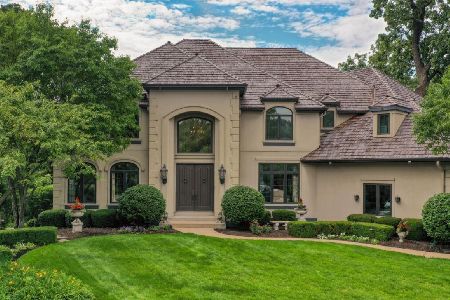35 Oak Bluff Court, Naperville, Illinois 60565
$820,000
|
Sold
|
|
| Status: | Closed |
| Sqft: | 4,286 |
| Cost/Sqft: | $192 |
| Beds: | 4 |
| Baths: | 4 |
| Year Built: | 1997 |
| Property Taxes: | $16,780 |
| Days On Market: | 1657 |
| Lot Size: | 0,30 |
Description
HC 72 hrs. *** THIS IS THE ONE YOU'VE BEEN WAITING FOR! *** Quality Abounds In This Keith Rot Custom Built Home! Open Floor Plan Loaded With Sunlight! You'll Love The Bright Kitchen With Custom Brakur Cabinets! Granite Counters With Breakfast Bar! Walk In Panty! Stainless Appliances! Rare 3 Sided Stone Fireplace! Stunning 2 Story Family Room With Floor To Ceiling Windows! Luxury Master Suite With Sitting Room, Fireplace, And Veranda Over Looking The Panoramic Views Of The Back Yard! All Bedrooms Have Volume Ceilings, Walk In Closets, Attached Bathrooms! 1st Floor Office/Bedroom! RARE 1st Floor Full Bath! Front & Back Staircases! New Pella Windows! New Roof! New Gutters! New First Floor A/C! This One-Owner Home Shows Like a Model and is in Immaculate Condition and Move-in Ready!
Property Specifics
| Single Family | |
| — | |
| Traditional | |
| 1997 | |
| Full,English | |
| — | |
| No | |
| 0.3 |
| Will | |
| Oak Bluff | |
| 0 / Not Applicable | |
| None | |
| Lake Michigan | |
| Public Sewer | |
| 11191228 | |
| 1202064080070000 |
Nearby Schools
| NAME: | DISTRICT: | DISTANCE: | |
|---|---|---|---|
|
Grade School
Kingsley Elementary School |
203 | — | |
|
Middle School
Lincoln Junior High School |
203 | Not in DB | |
|
High School
Naperville Central High School |
203 | Not in DB | |
Property History
| DATE: | EVENT: | PRICE: | SOURCE: |
|---|---|---|---|
| 30 Dec, 2021 | Sold | $820,000 | MRED MLS |
| 19 Oct, 2021 | Under contract | $825,000 | MRED MLS |
| 16 Aug, 2021 | Listed for sale | $825,000 | MRED MLS |

































































Room Specifics
Total Bedrooms: 4
Bedrooms Above Ground: 4
Bedrooms Below Ground: 0
Dimensions: —
Floor Type: Carpet
Dimensions: —
Floor Type: Carpet
Dimensions: —
Floor Type: Carpet
Full Bathrooms: 4
Bathroom Amenities: Whirlpool,Separate Shower,Double Sink
Bathroom in Basement: 0
Rooms: Eating Area,Sitting Room,Study
Basement Description: Bathroom Rough-In
Other Specifics
| 3 | |
| Concrete Perimeter | |
| Concrete | |
| Balcony, Deck | |
| Cul-De-Sac,Landscaped,Wooded | |
| 86X130X106X154 | |
| — | |
| Full | |
| Vaulted/Cathedral Ceilings, Skylight(s), Hardwood Floors, First Floor Bedroom, In-Law Arrangement, Second Floor Laundry, First Floor Full Bath, Walk-In Closet(s), Bookcases, Ceilings - 9 Foot, Open Floorplan | |
| Double Oven, Microwave, Dishwasher, Refrigerator, Disposal, Stainless Steel Appliance(s) | |
| Not in DB | |
| Curbs, Sidewalks, Street Lights, Street Paved | |
| — | |
| — | |
| Double Sided, Attached Fireplace Doors/Screen, Gas Log, Gas Starter, Heatilator |
Tax History
| Year | Property Taxes |
|---|---|
| 2021 | $16,780 |
Contact Agent
Nearby Similar Homes
Nearby Sold Comparables
Contact Agent
Listing Provided By
RE/MAX of Naperville











