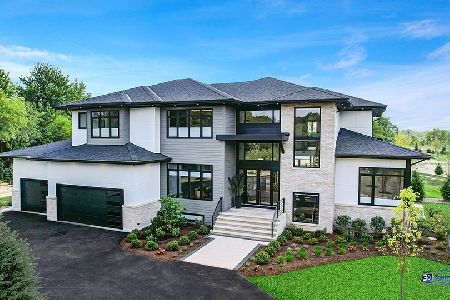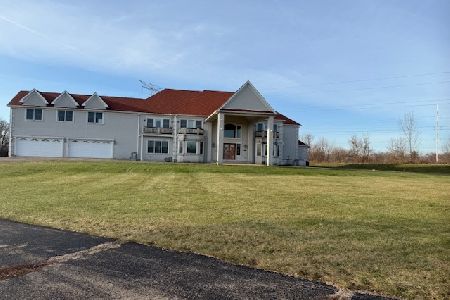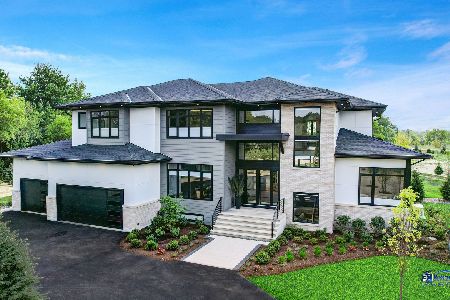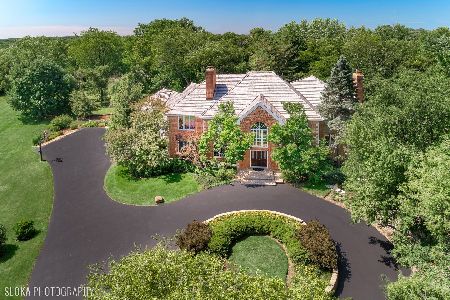23 Rolling Hills Drive, Barrington Hills, Illinois 60010
$1,100,000
|
Sold
|
|
| Status: | Closed |
| Sqft: | 13,000 |
| Cost/Sqft: | $115 |
| Beds: | 6 |
| Baths: | 7 |
| Year Built: | 2008 |
| Property Taxes: | $42,561 |
| Days On Market: | 5573 |
| Lot Size: | 5,00 |
Description
Majestic home designed for entertaining on a grand scale. Spectacular manor features 13,000 SF of living space so uniquely designed,you have to see it.Gigantic great rm w/27 ft clg,hand crafted millwork & see-thru stone frplc.High end finishes & hand crafted millwork t/o.Beautiful finished 4500 SF lower level walk-out w/wet bar,sauna,stone frplc,home theater,his/her offices,more.Lux home w/waterfall,balconies,etc
Property Specifics
| Single Family | |
| — | |
| Other | |
| 2008 | |
| Full,Walkout | |
| CUSTOM | |
| No | |
| 5 |
| Cook | |
| — | |
| 0 / Not Applicable | |
| None | |
| Private Well | |
| Septic-Private | |
| 07668297 | |
| 01181020140000 |
Nearby Schools
| NAME: | DISTRICT: | DISTANCE: | |
|---|---|---|---|
|
Grade School
Countryside Elementary School |
220 | — | |
|
Middle School
Barrington Middle School Prairie |
220 | Not in DB | |
|
High School
Barrington High School |
220 | Not in DB | |
Property History
| DATE: | EVENT: | PRICE: | SOURCE: |
|---|---|---|---|
| 28 Feb, 2011 | Sold | $1,100,000 | MRED MLS |
| 15 Feb, 2011 | Under contract | $1,500,000 | MRED MLS |
| 1 Nov, 2010 | Listed for sale | $1,500,000 | MRED MLS |
Room Specifics
Total Bedrooms: 6
Bedrooms Above Ground: 6
Bedrooms Below Ground: 0
Dimensions: —
Floor Type: Hardwood
Dimensions: —
Floor Type: Hardwood
Dimensions: —
Floor Type: Hardwood
Dimensions: —
Floor Type: —
Dimensions: —
Floor Type: —
Full Bathrooms: 7
Bathroom Amenities: Whirlpool,Separate Shower,Double Sink,Bidet
Bathroom in Basement: 1
Rooms: Bedroom 5,Bedroom 6,Den,Enclosed Balcony,Exercise Room,Gallery,Game Room,Great Room,Loft,Office,Recreation Room,Study,Sun Room,Theatre Room,Utility Room-1st Floor,Utility Room-2nd Floor
Basement Description: Finished
Other Specifics
| 4 | |
| Concrete Perimeter | |
| Brick,Circular | |
| Balcony, Deck, Patio, Roof Deck | |
| Horses Allowed | |
| 690X278X691X319 | |
| Pull Down Stair,Unfinished | |
| Full | |
| Vaulted/Cathedral Ceilings, Bar-Wet, First Floor Bedroom | |
| Range, Microwave, Dishwasher, Refrigerator, Bar Fridge, Disposal | |
| Not in DB | |
| Street Paved | |
| — | |
| — | |
| Double Sided, Wood Burning, Gas Starter |
Tax History
| Year | Property Taxes |
|---|---|
| 2011 | $42,561 |
Contact Agent
Nearby Similar Homes
Nearby Sold Comparables
Contact Agent
Listing Provided By
Coldwell Banker Residential Brokerage









