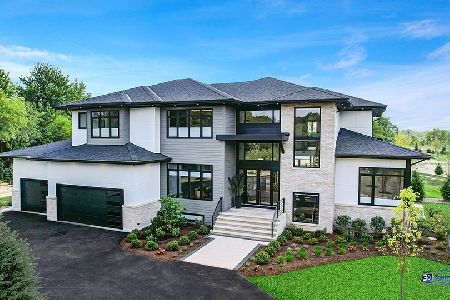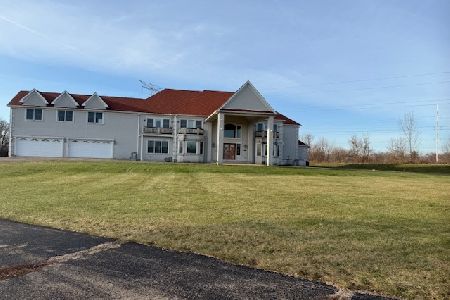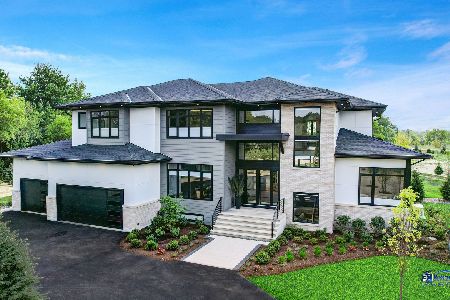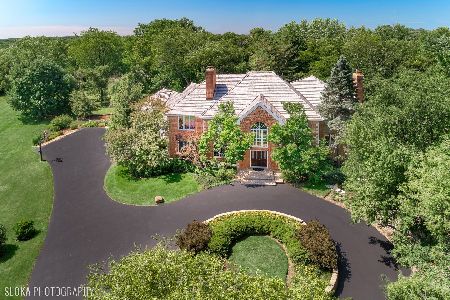23 Rolling Hills Drive, Barrington, Illinois 60010
$1,910,000
|
Sold
|
|
| Status: | Closed |
| Sqft: | 13,491 |
| Cost/Sqft: | $141 |
| Beds: | 6 |
| Baths: | 7 |
| Year Built: | 2008 |
| Property Taxes: | $38,829 |
| Days On Market: | 2604 |
| Lot Size: | 4,79 |
Description
An exquisite mansion awaits you! This one of a kind exquisite 6 bedroom/6 full and half bath custom home is nestled on 5 acres. Custom finishes throughout includes one of a kind flooring, lighting and fixtures that resemble fine jewelry. No stone left unturned in this lavish home featuring 13,491 s.f. of total living space in award winning schools of Barrington. The kitchen will give the chef of the family all the amenities that one desires. Top quality Wolf range and Sub Zero appliances. 3 Master suite boasts a walk-in closet fit for a king and queen. State of the art master bath features heated floors, deep champagne tub, walk-in shower w/ rain head, multi-body sprays, high end marble surround. His & Her offices. Expansive sun room. 5 fireplaces. In the lower level you will find an 8 seat theater, poker room, billiard room, bar and gym, and huge space for golf simulator or batting cages. 4 car over-sized garages with radiant heat for car enthusiast.
Property Specifics
| Single Family | |
| — | |
| Other | |
| 2008 | |
| Full,Walkout | |
| CUSTOM | |
| No | |
| 4.79 |
| Cook | |
| — | |
| 0 / Not Applicable | |
| None | |
| Private Well | |
| Septic-Private | |
| 10158275 | |
| 01181020140000 |
Nearby Schools
| NAME: | DISTRICT: | DISTANCE: | |
|---|---|---|---|
|
Grade School
Countryside Elementary School |
220 | — | |
|
Middle School
Barrington Middle School Prairie |
220 | Not in DB | |
|
High School
Barrington High School |
220 | Not in DB | |
Property History
| DATE: | EVENT: | PRICE: | SOURCE: |
|---|---|---|---|
| 22 Aug, 2019 | Sold | $1,910,000 | MRED MLS |
| 20 Dec, 2018 | Under contract | $1,899,900 | MRED MLS |
| 17 Dec, 2018 | Listed for sale | $1,899,900 | MRED MLS |
Room Specifics
Total Bedrooms: 6
Bedrooms Above Ground: 6
Bedrooms Below Ground: 0
Dimensions: —
Floor Type: Hardwood
Dimensions: —
Floor Type: Hardwood
Dimensions: —
Floor Type: Hardwood
Dimensions: —
Floor Type: —
Dimensions: —
Floor Type: —
Full Bathrooms: 7
Bathroom Amenities: Whirlpool,Separate Shower,Double Sink,Bidet
Bathroom in Basement: 1
Rooms: Bedroom 5,Bedroom 6,Den,Enclosed Balcony,Exercise Room,Gallery,Game Room,Great Room,Loft,Office,Recreation Room,Study,Sun Room,Theatre Room,Utility Room-1st Floor,Utility Room-2nd Floor
Basement Description: Finished
Other Specifics
| 4 | |
| Concrete Perimeter | |
| Brick,Circular | |
| Balcony, Deck, Patio, Roof Deck | |
| Horses Allowed | |
| 690X278X691X319 | |
| Pull Down Stair,Unfinished | |
| Full | |
| Vaulted/Cathedral Ceilings, Bar-Wet, First Floor Bedroom | |
| Range, Microwave, Dishwasher, Refrigerator, Bar Fridge, Disposal | |
| Not in DB | |
| Street Paved | |
| — | |
| — | |
| Double Sided, Wood Burning, Gas Starter |
Tax History
| Year | Property Taxes |
|---|---|
| 2019 | $38,829 |
Contact Agent
Nearby Similar Homes
Nearby Sold Comparables
Contact Agent
Listing Provided By
Sky High Real Estate Inc.









