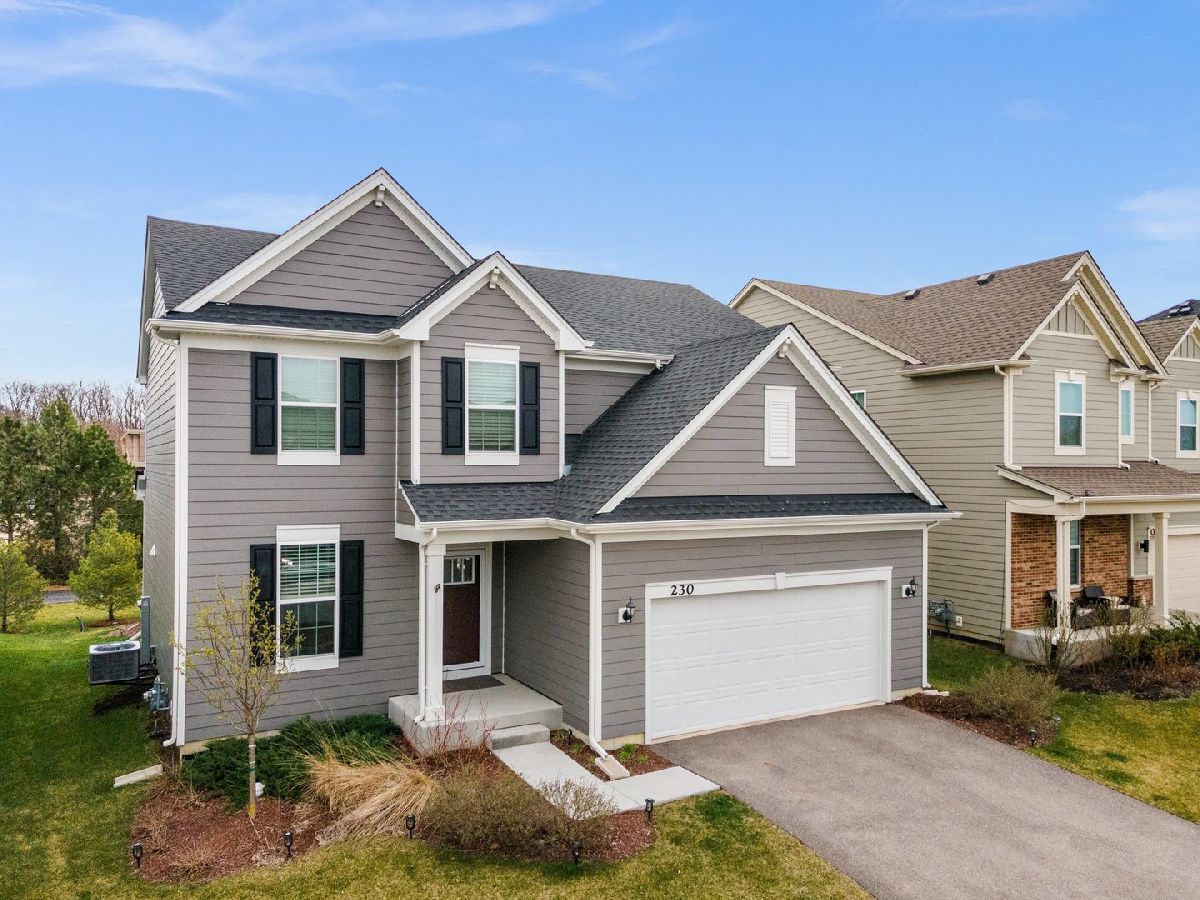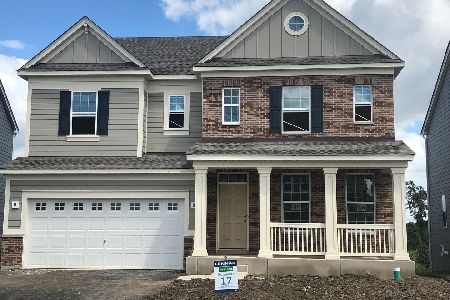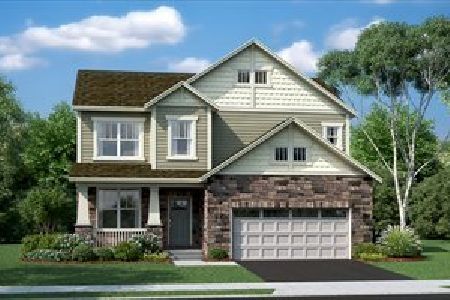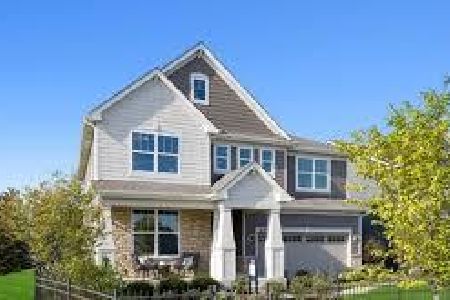230 Hamilton Road, St Charles, Illinois 60175
$525,000
|
Sold
|
|
| Status: | Closed |
| Sqft: | 2,297 |
| Cost/Sqft: | $218 |
| Beds: | 3 |
| Baths: | 3 |
| Year Built: | 2020 |
| Property Taxes: | $10,518 |
| Days On Market: | 671 |
| Lot Size: | 0,12 |
Description
Discover your dream home in the serene Anthem Heights neighborhood of St Charles, IL. This newer 3BR/2.1BA residence is perfectly situated, offering proximity to lush parks, the vibrant aquatic park, and the scenic LeRoy Oakes Forest Preserve. The bustling Randall Rd corridor is just a stone's throw away, ensuring a plethora of shopping and dining options. Boasting a 2-car attached garage, this property is not just a home, but a statement of lifestyle. The professional landscaping greets you upon arrival, leading to an inviting front porch. Step into a private backyard paradise featuring a new stamped concrete patio with cozy sitting walls - an ideal setting for relaxation or entertaining. Inside, the open floorplan seamlessly integrates modern living with classic elegance. The modern neutral decor is punctuated by updated lighting, setting a tone of understated sophistication. Entertain guests in the formal dining room or unwind in the spacious living room, which opens to an eat-in kitchen. This culinary haven is equipped with luxury vinyl plank flooring, an island with a breakfast bar, stainless steel appliances, quartz countertops, a new tile backsplash, and a slider to the patio. The updated powder room adds convenience, while the first-floor home office provides a perfect workspace. Upstairs, the 2nd-floor loft area offers additional versatility. Retreat to the master suite, complete with a tray ceiling and a luxury bath featuring a double bowl vanity. Practicality is paramount with a convenient 2nd-floor laundry and a full basement for additional space. This Anthem Heights home is more than a residence; it's a canvas for your life's next chapter, blending modern amenities with natural beauty, all in a coveted location. Welcome to your new home, where every detail is designed for your comfort and enjoyment.
Property Specifics
| Single Family | |
| — | |
| — | |
| 2020 | |
| — | |
| BISCAYNE D | |
| No | |
| 0.12 |
| Kane | |
| Anthem Heights | |
| 600 / Annual | |
| — | |
| — | |
| — | |
| 12016230 | |
| 0929332025 |
Nearby Schools
| NAME: | DISTRICT: | DISTANCE: | |
|---|---|---|---|
|
Grade School
Davis Richmond Elementary School |
303 | — | |
|
Middle School
Thompson Middle School |
303 | Not in DB | |
|
High School
St Charles East High School |
303 | Not in DB | |
Property History
| DATE: | EVENT: | PRICE: | SOURCE: |
|---|---|---|---|
| 11 Dec, 2020 | Sold | $382,795 | MRED MLS |
| 11 Aug, 2020 | Under contract | $382,795 | MRED MLS |
| 20 Jul, 2020 | Listed for sale | $382,795 | MRED MLS |
| 30 May, 2024 | Sold | $525,000 | MRED MLS |
| 3 Apr, 2024 | Under contract | $499,900 | MRED MLS |
| 1 Apr, 2024 | Listed for sale | $499,900 | MRED MLS |









































Room Specifics
Total Bedrooms: 3
Bedrooms Above Ground: 3
Bedrooms Below Ground: 0
Dimensions: —
Floor Type: —
Dimensions: —
Floor Type: —
Full Bathrooms: 3
Bathroom Amenities: Double Sink
Bathroom in Basement: 0
Rooms: —
Basement Description: Unfinished
Other Specifics
| 2 | |
| — | |
| Asphalt | |
| — | |
| — | |
| 5460 | |
| — | |
| — | |
| — | |
| — | |
| Not in DB | |
| — | |
| — | |
| — | |
| — |
Tax History
| Year | Property Taxes |
|---|---|
| 2024 | $10,518 |
Contact Agent
Nearby Similar Homes
Nearby Sold Comparables
Contact Agent
Listing Provided By
One Source Realty







