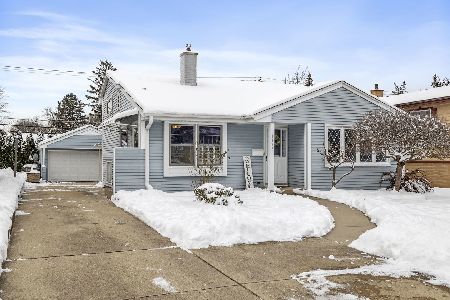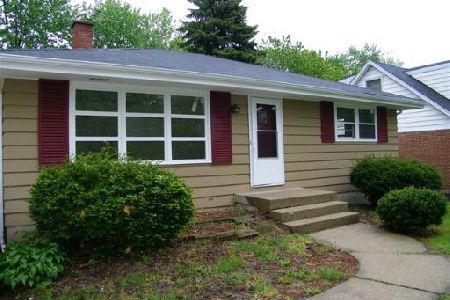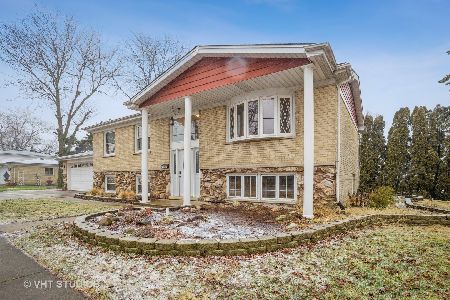230 Harrison Street, Villa Park, Illinois 60181
$323,000
|
Sold
|
|
| Status: | Closed |
| Sqft: | 2,592 |
| Cost/Sqft: | $125 |
| Beds: | 5 |
| Baths: | 3 |
| Year Built: | 1968 |
| Property Taxes: | $5,179 |
| Days On Market: | 2231 |
| Lot Size: | 0,19 |
Description
Awesome 5 bedroom 2-1/2 bath home in sought after low tax District 48 has been cared for with extreme pride and is walking distance to highly rated grade school and high school. Main level featuring updated kitchen with tons of cabinetry and counter space, stainless appliances and beautiful back splash. Kitchen walks out to large 3 season room that overlooks professionally landscaped rear yard with two level paver patio. Spacious formal dining area and living room. 3 large bedrooms, spacious master with half bath. Lower level with two additional bedrooms, large family room and rec area. Gigantic laundry area with second kitchen. Attached 2 car garage. All baths recently updated. Please note, fireplace is "as-is."
Property Specifics
| Single Family | |
| — | |
| — | |
| 1968 | |
| None | |
| — | |
| No | |
| 0.19 |
| Du Page | |
| — | |
| — / Not Applicable | |
| None | |
| Lake Michigan | |
| Public Sewer | |
| 10589242 | |
| 0615120017 |
Nearby Schools
| NAME: | DISTRICT: | DISTANCE: | |
|---|---|---|---|
|
Grade School
Salt Creek Elementary School |
48 | — | |
|
Middle School
John E Albright Middle School |
48 | Not in DB | |
|
High School
Willowbrook High School |
88 | Not in DB | |
Property History
| DATE: | EVENT: | PRICE: | SOURCE: |
|---|---|---|---|
| 31 Jan, 2020 | Sold | $323,000 | MRED MLS |
| 10 Dec, 2019 | Under contract | $323,900 | MRED MLS |
| 9 Dec, 2019 | Listed for sale | $323,900 | MRED MLS |
Room Specifics
Total Bedrooms: 5
Bedrooms Above Ground: 5
Bedrooms Below Ground: 0
Dimensions: —
Floor Type: Carpet
Dimensions: —
Floor Type: Carpet
Dimensions: —
Floor Type: Carpet
Dimensions: —
Floor Type: —
Full Bathrooms: 3
Bathroom Amenities: —
Bathroom in Basement: 0
Rooms: Bedroom 5,Recreation Room,Sun Room
Basement Description: None
Other Specifics
| 2 | |
| Concrete Perimeter | |
| — | |
| Patio, Brick Paver Patio | |
| — | |
| 65 X 125 | |
| — | |
| Half | |
| First Floor Bedroom, First Floor Full Bath | |
| Range, Microwave, Dishwasher, Refrigerator, Washer, Dryer, Stainless Steel Appliance(s) | |
| Not in DB | |
| — | |
| — | |
| — | |
| — |
Tax History
| Year | Property Taxes |
|---|---|
| 2020 | $5,179 |
Contact Agent
Nearby Similar Homes
Nearby Sold Comparables
Contact Agent
Listing Provided By
J.W. Reedy Realty








