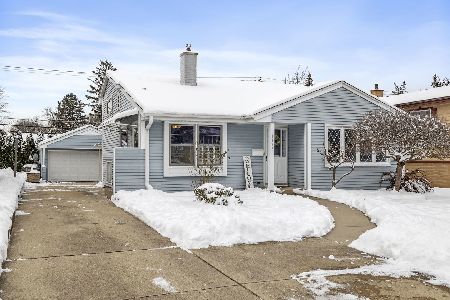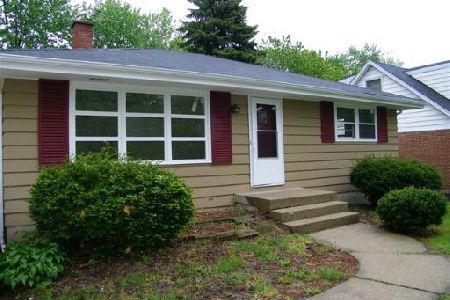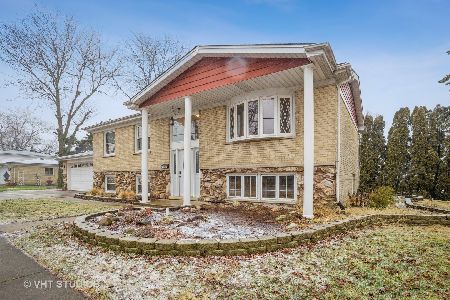229 Harrison Street, Villa Park, Illinois 60181
$459,900
|
Sold
|
|
| Status: | Closed |
| Sqft: | 2,640 |
| Cost/Sqft: | $174 |
| Beds: | 4 |
| Baths: | 4 |
| Year Built: | 1988 |
| Property Taxes: | $7,866 |
| Days On Market: | 2640 |
| Lot Size: | 0,24 |
Description
Gorgeous home! Prefinished hardwood flooring throughout. Huge eat-in kitchen with beautiful cabinets, high-end Kitchenaid appliances (all 5 years), granite counters, CT backsplash, lazy susan, center island, pantry cabinet and planning desk. First floor family room with fireplace and SGD to deck. 1st floor laundry with closet and access to garage. 2nd floor hall bath remodeled 2 yrs ago. MBR with tray ceiling, walk in closet and full bath. Master bath, remodeled approx. 5 yrs. ago, features granite double bowl sink, whirlpool tub, shower enclosure, skylight, recessed lighting. Huge rec room with hot/cold wet bar with newer granite top and bar refrigerator. Newer (5 yrs) Lennox furnace, air conditioner & humidifier. Rheem 50 gal. water heater (2 yrs). 20X15 deck off rear of home. 18' round pool with deck and heater. Brick paver sidewalk and paver wall. Concrete driveway 3 years. Beautifully landscaped. Great location-close to golf course, shopping & expressways
Property Specifics
| Single Family | |
| — | |
| — | |
| 1988 | |
| Full | |
| — | |
| No | |
| 0.24 |
| Du Page | |
| — | |
| 0 / Not Applicable | |
| None | |
| Lake Michigan | |
| Public Sewer | |
| 10121457 | |
| 0615302029 |
Nearby Schools
| NAME: | DISTRICT: | DISTANCE: | |
|---|---|---|---|
|
Grade School
Salt Creek Elementary School |
48 | — | |
|
Middle School
John E Albright Middle School |
48 | Not in DB | |
|
High School
Willowbrook High School |
88 | Not in DB | |
Property History
| DATE: | EVENT: | PRICE: | SOURCE: |
|---|---|---|---|
| 28 Dec, 2018 | Sold | $459,900 | MRED MLS |
| 18 Nov, 2018 | Under contract | $459,900 | MRED MLS |
| 25 Oct, 2018 | Listed for sale | $459,900 | MRED MLS |
Room Specifics
Total Bedrooms: 4
Bedrooms Above Ground: 4
Bedrooms Below Ground: 0
Dimensions: —
Floor Type: Hardwood
Dimensions: —
Floor Type: Hardwood
Dimensions: —
Floor Type: Hardwood
Full Bathrooms: 4
Bathroom Amenities: Whirlpool,Separate Shower,Double Sink
Bathroom in Basement: 1
Rooms: Office,Recreation Room,Exercise Room
Basement Description: Finished
Other Specifics
| 2.5 | |
| — | |
| Concrete | |
| Deck, Above Ground Pool | |
| — | |
| 60 X 168 | |
| — | |
| Full | |
| Skylight(s), Bar-Wet, Hardwood Floors, First Floor Laundry | |
| Range, Microwave, Dishwasher, Refrigerator, Washer, Dryer, Disposal, Trash Compactor | |
| Not in DB | |
| Sidewalks, Street Lights, Street Paved | |
| — | |
| — | |
| Wood Burning, Gas Starter, Heatilator |
Tax History
| Year | Property Taxes |
|---|---|
| 2018 | $7,866 |
Contact Agent
Nearby Similar Homes
Nearby Sold Comparables
Contact Agent
Listing Provided By
RE/MAX Achievers








