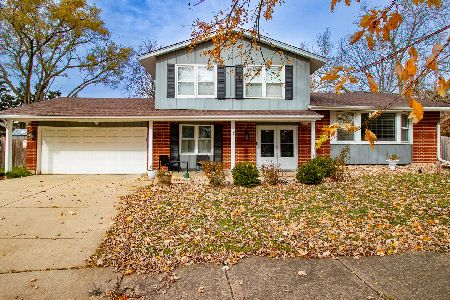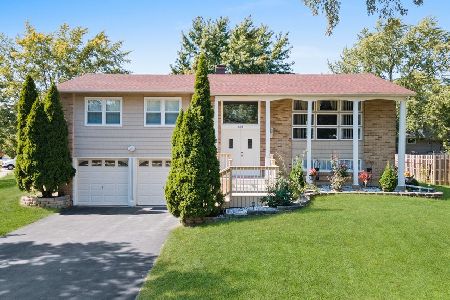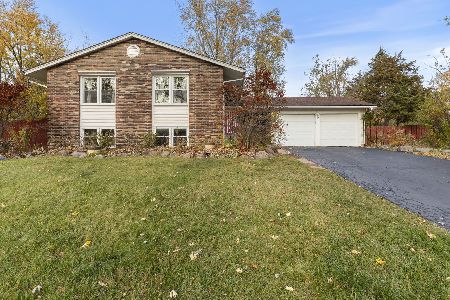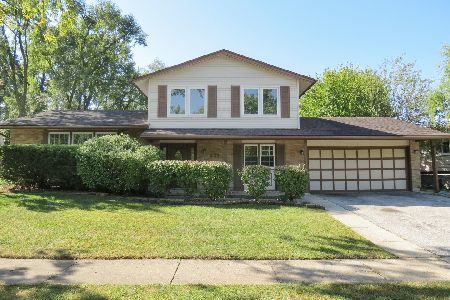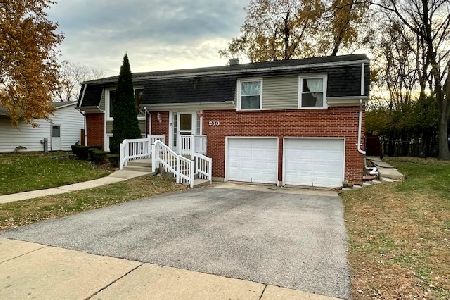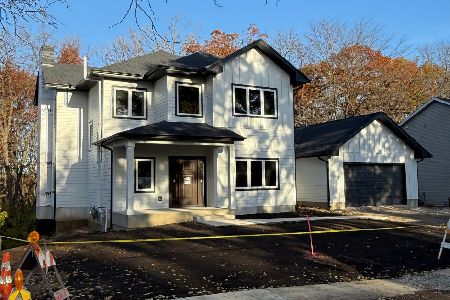237 St. Andrews Drive, Bolingbrook, Illinois 60440
$281,000
|
Sold
|
|
| Status: | Closed |
| Sqft: | 3,450 |
| Cost/Sqft: | $84 |
| Beds: | 4 |
| Baths: | 3 |
| Year Built: | 1980 |
| Property Taxes: | $8,917 |
| Days On Market: | 4873 |
| Lot Size: | 0,00 |
Description
GORGEOUS UPDATED AIRHART CONTEMPORARY ON HEAVILY WOODED LOT!3450 SF W FIN WALK-OUT BSMT!SCREENED PORCH! 4 LEVELS! NEW HW FLRS,NEW TRAVERTINE FOYER;KIT W/UPGRADED CABS,CORIAN COUNTERS,S/S RANGE.MBR W/PRIV. BALCONY W/HOT TUB!,WIC,LOFT, AND TO-DIE-FOR NEW BATH W/MULTI-SPRAY JETS,SKYLIGHTS, ETC. NEW 2ND BATH W/SLATE TILE,WHIRLPOOL, SPRAY JETS.BRS 2&3 EACH HAVE OWN LOFTS! CLOSE TO 355! THIS IS A MUST SEE HOME!
Property Specifics
| Single Family | |
| — | |
| Contemporary | |
| 1980 | |
| Full,Walkout | |
| — | |
| No | |
| — |
| Will | |
| St Andrews Woods | |
| 120 / Voluntary | |
| Insurance,Other | |
| Lake Michigan,Public | |
| Public Sewer | |
| 08136514 | |
| 1202021030100000 |
Nearby Schools
| NAME: | DISTRICT: | DISTANCE: | |
|---|---|---|---|
|
Grade School
Wood View Elementary School |
365U | — | |
|
Middle School
Hubert H Humphrey Middle School |
365U | Not in DB | |
|
High School
Bolingbrook High School |
365U | Not in DB | |
Property History
| DATE: | EVENT: | PRICE: | SOURCE: |
|---|---|---|---|
| 31 Jan, 2008 | Sold | $360,000 | MRED MLS |
| 3 Jan, 2008 | Under contract | $379,900 | MRED MLS |
| — | Last price change | $399,900 | MRED MLS |
| 19 Sep, 2007 | Listed for sale | $399,900 | MRED MLS |
| 16 Oct, 2012 | Sold | $281,000 | MRED MLS |
| 5 Sep, 2012 | Under contract | $289,900 | MRED MLS |
| — | Last price change | $299,900 | MRED MLS |
| 13 Aug, 2012 | Listed for sale | $299,900 | MRED MLS |
Room Specifics
Total Bedrooms: 4
Bedrooms Above Ground: 4
Bedrooms Below Ground: 0
Dimensions: —
Floor Type: Carpet
Dimensions: —
Floor Type: Carpet
Dimensions: —
Floor Type: Carpet
Full Bathrooms: 3
Bathroom Amenities: Whirlpool
Bathroom in Basement: 0
Rooms: Eating Area,Foyer,Loft,Recreation Room,Screened Porch,Utility Room-2nd Floor
Basement Description: Finished,Exterior Access
Other Specifics
| 2 | |
| Concrete Perimeter | |
| Concrete | |
| Deck, Porch Screened | |
| Wooded | |
| 80X148X126X167 | |
| Unfinished | |
| Full | |
| Vaulted/Cathedral Ceilings, Skylight(s), Hardwood Floors, Second Floor Laundry | |
| Range, Microwave, Dishwasher, Refrigerator | |
| Not in DB | |
| Street Lights, Street Paved | |
| — | |
| — | |
| Wood Burning, Gas Starter |
Tax History
| Year | Property Taxes |
|---|---|
| 2008 | $6,937 |
| 2012 | $8,917 |
Contact Agent
Nearby Similar Homes
Nearby Sold Comparables
Contact Agent
Listing Provided By
RE/MAX of Naperville

