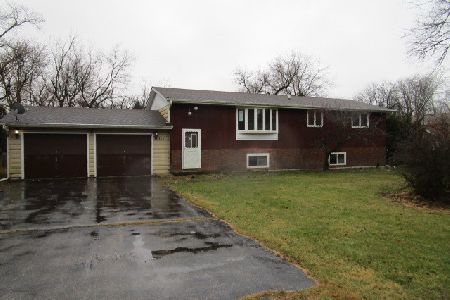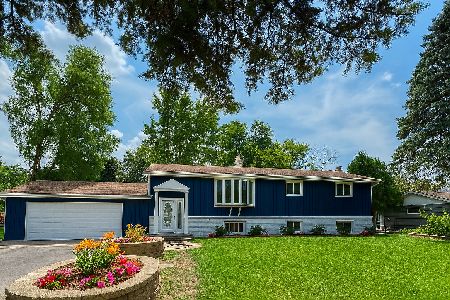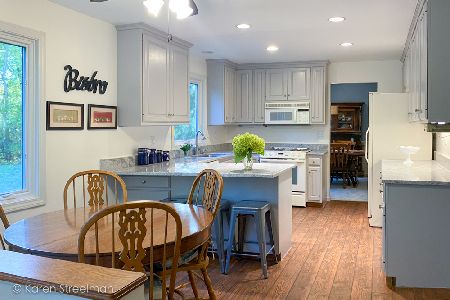230 Souwanas Trail, Algonquin, Illinois 60102
$455,000
|
Sold
|
|
| Status: | Closed |
| Sqft: | 3,131 |
| Cost/Sqft: | $144 |
| Beds: | 4 |
| Baths: | 3 |
| Year Built: | 1996 |
| Property Taxes: | $9,842 |
| Days On Market: | 633 |
| Lot Size: | 0,44 |
Description
Looking for that home that has that rural feel yet literally minutes from everything? Well this is it! This 4 bedroom 2.5 bath 2 story home sits on a large private lot and within 100 feet of the bike path that will take you miles in either direction. Home offers 4 large bedrooms, master suite with private master bath with jetted tub and separate shower and walk in closet also upstairs is a large bonus loft area, front and rear staircases to the mail level, 1st floor office and utility room, Family room with fireplace, attached 3 car garage...over 3100 sf of living space and if that isn't enough.... A full unfinished basement. Home has 2 separate furnace/AC units... Step out back onto your patio and enjoy nature or sit on your front porch and watch the world go by! all this while being minutes to grocery, restaurants, downtown Algonquin, River and close to rt 62, Rt 31, Rt 25, Long Meadow and minutes to I90.
Property Specifics
| Single Family | |
| — | |
| — | |
| 1996 | |
| — | |
| 2 STORY | |
| No | |
| 0.44 |
| — | |
| Hoferles Tall Oaks | |
| 0 / Not Applicable | |
| — | |
| — | |
| — | |
| 12051557 | |
| 1934379017 |
Nearby Schools
| NAME: | DISTRICT: | DISTANCE: | |
|---|---|---|---|
|
Grade School
Eastview Elementary School |
300 | — | |
|
Middle School
Algonquin Middle School |
300 | Not in DB | |
|
High School
Dundee-crown High School |
300 | Not in DB | |
Property History
| DATE: | EVENT: | PRICE: | SOURCE: |
|---|---|---|---|
| 18 Jun, 2024 | Sold | $455,000 | MRED MLS |
| 12 May, 2024 | Under contract | $449,900 | MRED MLS |
| 9 May, 2024 | Listed for sale | $449,900 | MRED MLS |
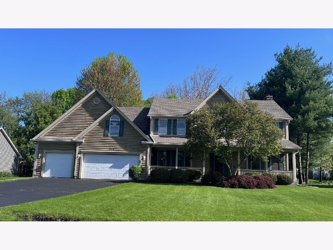
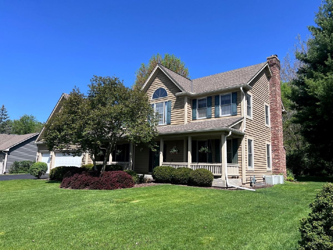
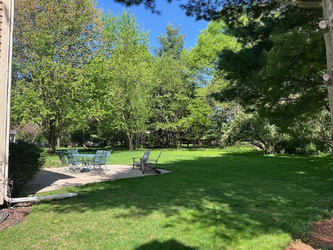
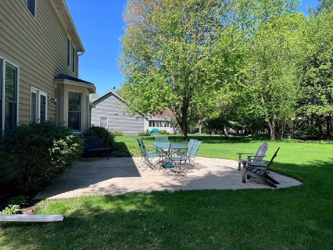
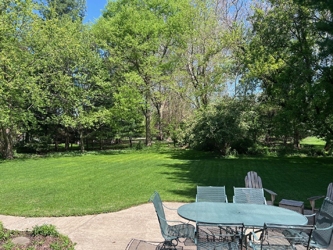
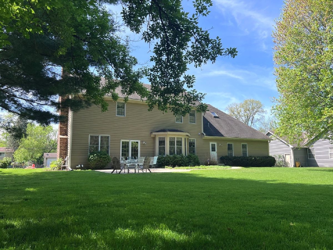
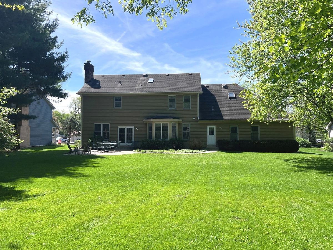
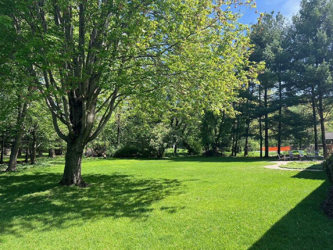
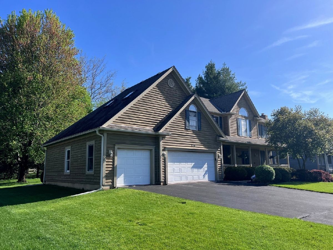
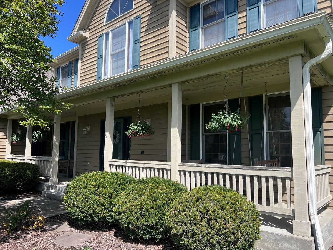
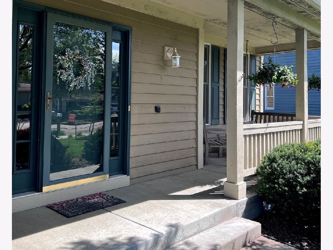
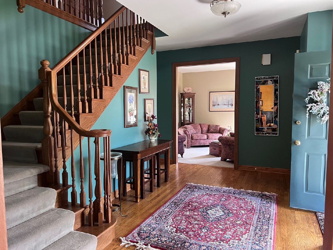
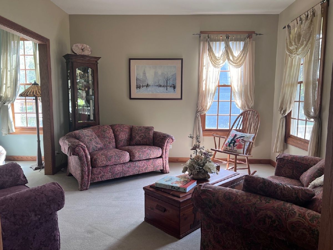
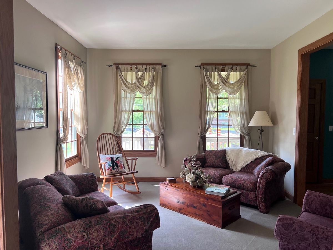
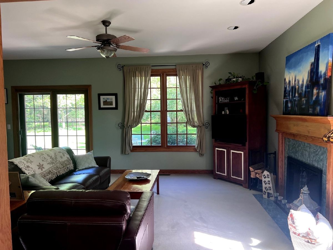
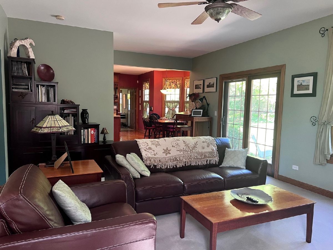
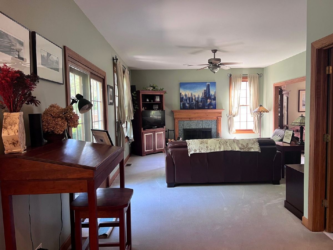
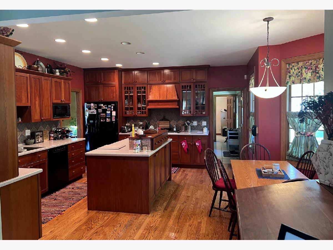
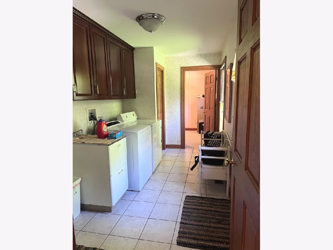
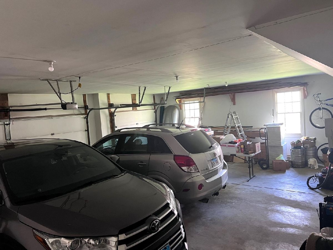
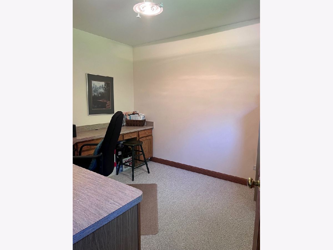
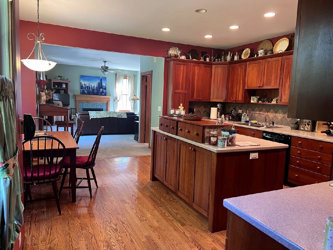
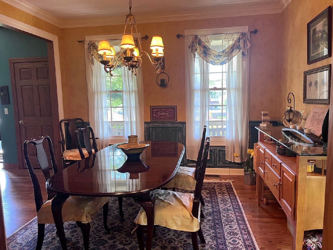
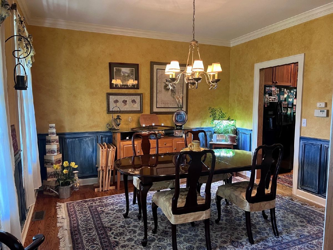
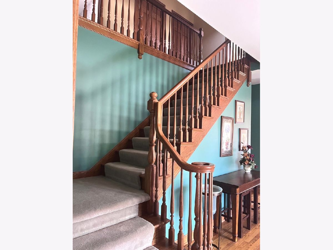
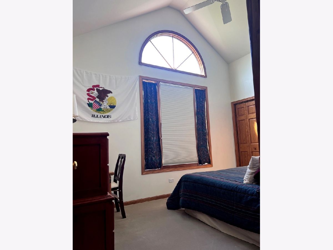
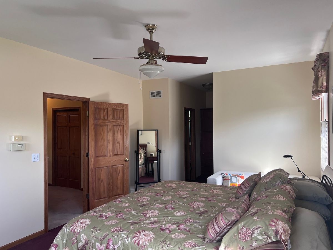
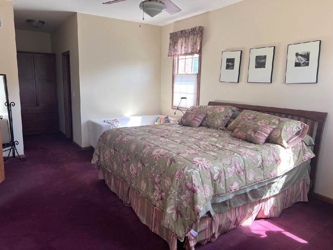
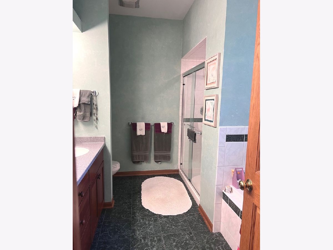
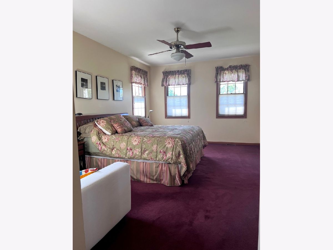
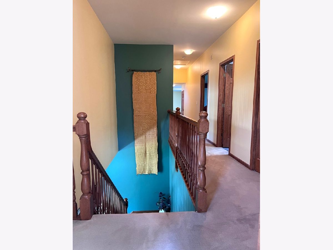
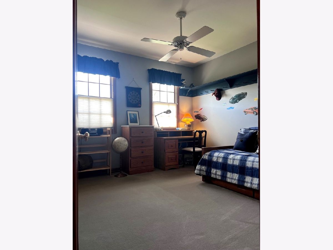
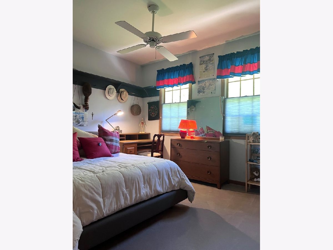
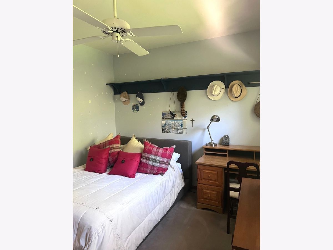
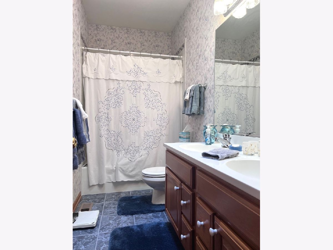
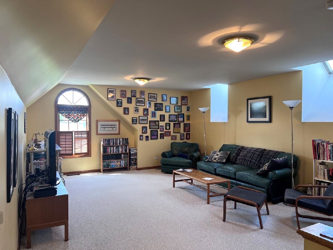
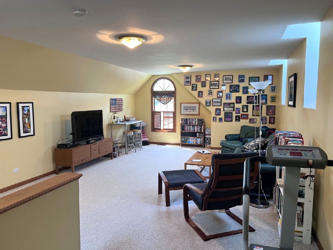
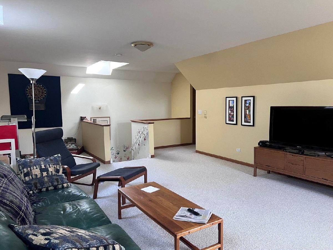
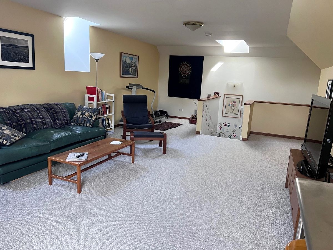
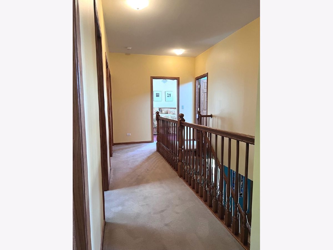
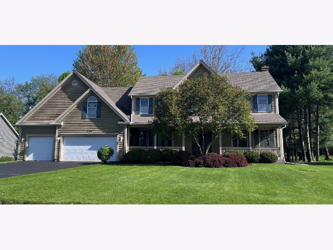
Room Specifics
Total Bedrooms: 4
Bedrooms Above Ground: 4
Bedrooms Below Ground: 0
Dimensions: —
Floor Type: —
Dimensions: —
Floor Type: —
Dimensions: —
Floor Type: —
Full Bathrooms: 3
Bathroom Amenities: Whirlpool,Separate Shower,Double Sink
Bathroom in Basement: 0
Rooms: —
Basement Description: Unfinished
Other Specifics
| 3 | |
| — | |
| Asphalt | |
| — | |
| — | |
| 18985 | |
| — | |
| — | |
| — | |
| — | |
| Not in DB | |
| — | |
| — | |
| — | |
| — |
Tax History
| Year | Property Taxes |
|---|---|
| 2024 | $9,842 |
Contact Agent
Nearby Similar Homes
Nearby Sold Comparables
Contact Agent
Listing Provided By
Five Star Realty, Inc








