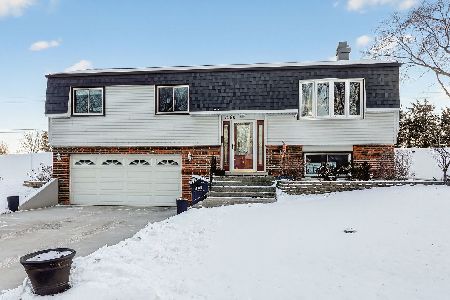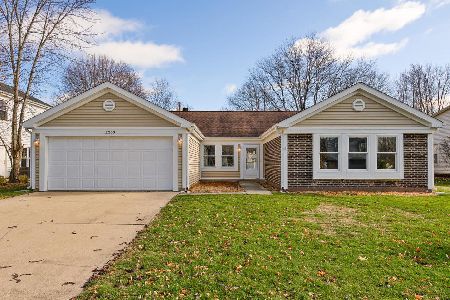2300 Appleby Drive, Wheaton, Illinois 60189
$331,000
|
Sold
|
|
| Status: | Closed |
| Sqft: | 1,828 |
| Cost/Sqft: | $191 |
| Beds: | 3 |
| Baths: | 2 |
| Year Built: | 1980 |
| Property Taxes: | $7,144 |
| Days On Market: | 3599 |
| Lot Size: | 0,21 |
Description
Ranch in sought after Scottdale. 3 bedroom, 2 bath.Enjoy oak trim, 6 panel wood doors & custom Pella windows throughout! Bright & open living & dining rooms! Fabulous kitchen boasts custom oak cabinets with pull-outs, Corian counters, backsplash! Large family room with nice laminate wood floor! Master suite offers a beautiful private bath with dual sinks! Full basement allows you the opportunity to finish to fit your needs! Large fenced yard with patio & shed! Heated Garage! Great condition & ready for you to move right in! Exceptional location near parks, shopping, Morton Arboretum, easy access to I-355 and RT #53! Glen Ellyn Schools!!
Property Specifics
| Single Family | |
| — | |
| Ranch | |
| 1980 | |
| Full | |
| — | |
| No | |
| 0.21 |
| Du Page | |
| Scottdale | |
| 0 / Not Applicable | |
| None | |
| Lake Michigan | |
| Public Sewer | |
| 09174849 | |
| 0534109056 |
Nearby Schools
| NAME: | DISTRICT: | DISTANCE: | |
|---|---|---|---|
|
Grade School
Arbor View Elementary School |
89 | — | |
|
Middle School
Glen Crest Middle School |
89 | Not in DB | |
|
High School
Glenbard South High School |
87 | Not in DB | |
Property History
| DATE: | EVENT: | PRICE: | SOURCE: |
|---|---|---|---|
| 1 May, 2008 | Sold | $355,000 | MRED MLS |
| 5 Apr, 2008 | Under contract | $369,900 | MRED MLS |
| — | Last price change | $374,900 | MRED MLS |
| 24 Sep, 2007 | Listed for sale | $383,000 | MRED MLS |
| 6 Jun, 2012 | Sold | $308,000 | MRED MLS |
| 16 Apr, 2012 | Under contract | $329,900 | MRED MLS |
| — | Last price change | $339,900 | MRED MLS |
| 25 Jul, 2011 | Listed for sale | $349,900 | MRED MLS |
| 31 May, 2016 | Sold | $331,000 | MRED MLS |
| 30 Apr, 2016 | Under contract | $348,900 | MRED MLS |
| — | Last price change | $359,900 | MRED MLS |
| 24 Mar, 2016 | Listed for sale | $359,900 | MRED MLS |
Room Specifics
Total Bedrooms: 3
Bedrooms Above Ground: 3
Bedrooms Below Ground: 0
Dimensions: —
Floor Type: Carpet
Dimensions: —
Floor Type: Carpet
Full Bathrooms: 2
Bathroom Amenities: Double Sink
Bathroom in Basement: 0
Rooms: Breakfast Room,Foyer
Basement Description: Unfinished
Other Specifics
| 2 | |
| Concrete Perimeter | |
| Concrete | |
| Patio | |
| Fenced Yard | |
| 70X130 | |
| Unfinished | |
| Full | |
| Wood Laminate Floors, First Floor Bedroom, First Floor Full Bath | |
| Range, Microwave, Dishwasher, Refrigerator, Washer, Dryer, Disposal | |
| Not in DB | |
| Sidewalks, Street Lights, Street Paved | |
| — | |
| — | |
| — |
Tax History
| Year | Property Taxes |
|---|---|
| 2008 | $805 |
| 2012 | $6,022 |
| 2016 | $7,144 |
Contact Agent
Nearby Similar Homes
Nearby Sold Comparables
Contact Agent
Listing Provided By
RE/MAX Suburban






