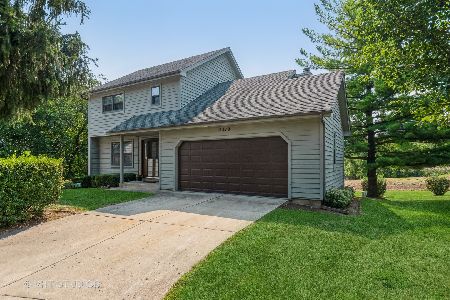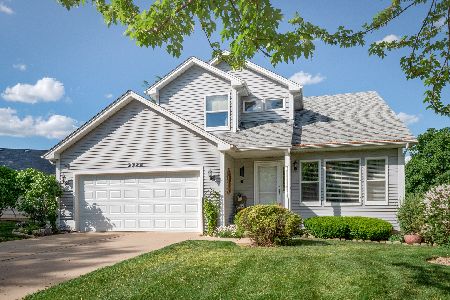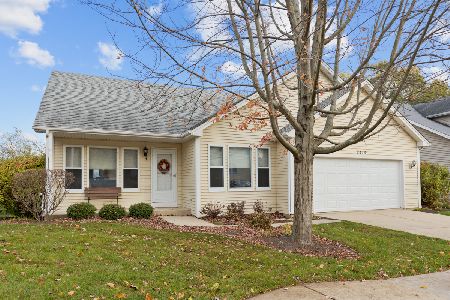2300 Horned Owl Court, Elgin, Illinois 60123
$228,000
|
Sold
|
|
| Status: | Closed |
| Sqft: | 1,669 |
| Cost/Sqft: | $135 |
| Beds: | 3 |
| Baths: | 4 |
| Year Built: | 1995 |
| Property Taxes: | $5,118 |
| Days On Market: | 2443 |
| Lot Size: | 0,00 |
Description
Single Family Living with NO YARD WORK!!! Situated at the end of a Cul-de-Sac this 3 Bedroom 2.2 Bath Home with a Loft has a Finished Walk Out Basement. FABULOUS Living Room With Cathedral Ceiling and Corner Fireplace, Dry Bar and Skylights. The Kitchen boasts a Center Island, Large Built in Pantry, Corian Counters and a Bayed Table Space!!! The Dining Room has BUILT IN CHINA CABINET!! Upper Level has a Loft and 2 Master Suites with their own Full Baths, one has a Walk in Closet with a door to another storage area, the other has His/Her Closet and a Walk in Closet. The FINISHED WALK OUT BASEMENT has the 3rd Bedroom, Large Rec Room, 2nd Kitchen with Stove, Dishwasher and Fridge and Half Bath ~ Refinished Hardwood Floors on Main Level ~ White Trim and Doors ~ 2 Car Heated Garage ~ Extended Patio ~ Deck off the Back ~ 2nd Floor Laundry ~ New Updates: Eco B Thermostat (2018), Washer and Dryer (2019), Furnace (2018) Hot Water Heater (2017). This Home is MOVE IN READY!!!
Property Specifics
| Single Family | |
| — | |
| — | |
| 1995 | |
| Full,Walkout | |
| — | |
| No | |
| 0 |
| Kane | |
| Highland Springs | |
| 200 / Monthly | |
| Insurance,Exterior Maintenance,Lawn Care,Scavenger,Snow Removal | |
| Public | |
| Public Sewer | |
| 10385222 | |
| 0609306033 |
Property History
| DATE: | EVENT: | PRICE: | SOURCE: |
|---|---|---|---|
| 30 Jul, 2019 | Sold | $228,000 | MRED MLS |
| 23 May, 2019 | Under contract | $225,000 | MRED MLS |
| 19 May, 2019 | Listed for sale | $225,000 | MRED MLS |
Room Specifics
Total Bedrooms: 3
Bedrooms Above Ground: 3
Bedrooms Below Ground: 0
Dimensions: —
Floor Type: Carpet
Dimensions: —
Floor Type: —
Full Bathrooms: 4
Bathroom Amenities: —
Bathroom in Basement: 1
Rooms: Loft,Kitchen
Basement Description: Finished
Other Specifics
| 2 | |
| Concrete Perimeter | |
| — | |
| Deck, Patio | |
| Cul-De-Sac | |
| 49X85X60X89 | |
| — | |
| Full | |
| Vaulted/Cathedral Ceilings, Skylight(s), Bar-Dry, Hardwood Floors, Second Floor Laundry, Walk-In Closet(s) | |
| Double Oven, Dishwasher, Refrigerator, Washer, Dryer | |
| Not in DB | |
| Sidewalks, Street Paved | |
| — | |
| — | |
| Double Sided, Gas Log |
Tax History
| Year | Property Taxes |
|---|---|
| 2019 | $5,118 |
Contact Agent
Nearby Similar Homes
Nearby Sold Comparables
Contact Agent
Listing Provided By
Baird & Warner Real Estate










