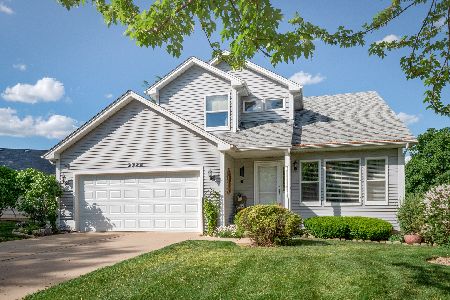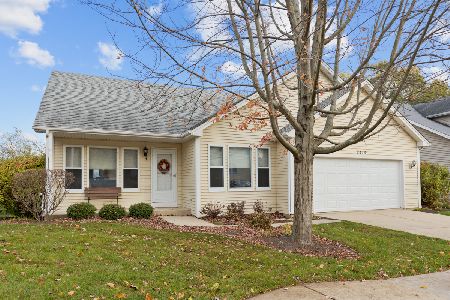2310 Robin Lane, Elgin, Illinois 60123
$240,000
|
Sold
|
|
| Status: | Closed |
| Sqft: | 1,420 |
| Cost/Sqft: | $169 |
| Beds: | 3 |
| Baths: | 4 |
| Year Built: | 1991 |
| Property Taxes: | $5,740 |
| Days On Market: | 1603 |
| Lot Size: | 0,00 |
Description
Great opportunity in Highland Springs. This 3 Bedroom, 2.2 bath home sit on a fabulous lot that back up to a wooded/park like setting. Your landscaping and snow removal is included through your Highland Springs Condo Association . Unique open floorplan. Living Room has a pass thru to kitchen. Lots of maple cabinets, counter space, SS refrigerator and dishwasher (2 yrs old). Half Bath. Sunny family room with vaulted ceiling, 2 sky lights and a cozy gas fire place. Sliding doors off eat-in area to deck that overlooks back yard and wooded area to bird watch or star gaze. Primary Bedroom has its own full bath. 2 Good size bedrooms share another full bath. Tons of closet space and natural light. Walk in attic from second floor for extra storage and easy access. Rec room with Pool table ( it stays), half bath, laundry area and storage room all in the bright Walk out basement. HVAC in 2016. 6 Panel doors, ceiling fans, long driveway to 2 car garage. Close to everything! This home has so much to offer. It needs your personal touch and a little of your TLC! Home is being sold AS-IS.
Property Specifics
| Single Family | |
| — | |
| — | |
| 1991 | |
| Full,Walkout | |
| — | |
| No | |
| 0 |
| Kane | |
| Highland Springs | |
| 180 / Monthly | |
| Exterior Maintenance,Lawn Care,Snow Removal | |
| Public | |
| Public Sewer | |
| 11209991 | |
| 0609306001 |
Nearby Schools
| NAME: | DISTRICT: | DISTANCE: | |
|---|---|---|---|
|
Grade School
Creekside Elementary School |
46 | — | |
|
Middle School
Kimball Middle School |
46 | Not in DB | |
|
High School
Larkin High School |
46 | Not in DB | |
Property History
| DATE: | EVENT: | PRICE: | SOURCE: |
|---|---|---|---|
| 3 Dec, 2021 | Sold | $240,000 | MRED MLS |
| 28 Oct, 2021 | Under contract | $239,900 | MRED MLS |
| — | Last price change | $249,900 | MRED MLS |
| 5 Sep, 2021 | Listed for sale | $249,900 | MRED MLS |
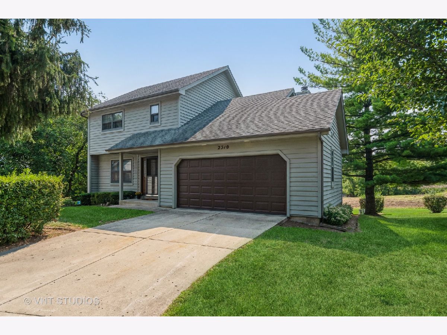
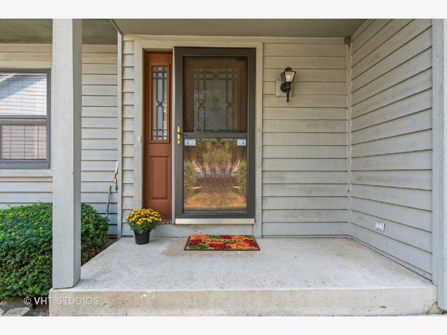
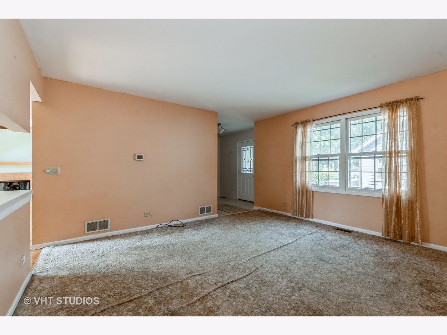
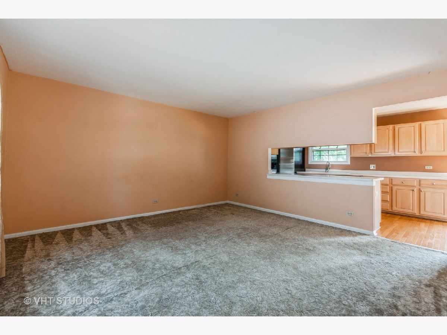
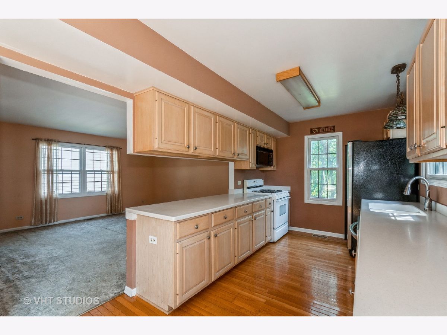
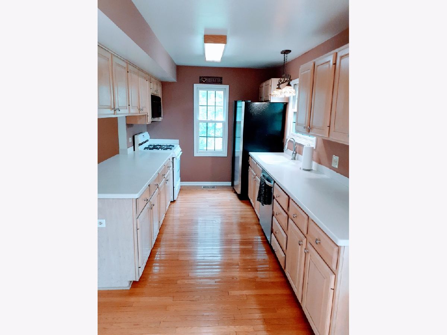
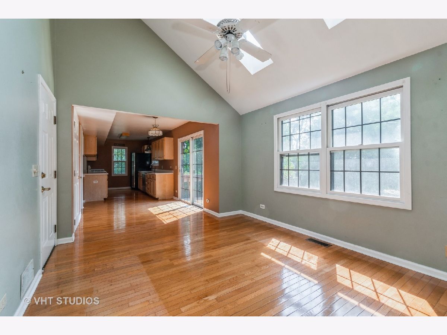
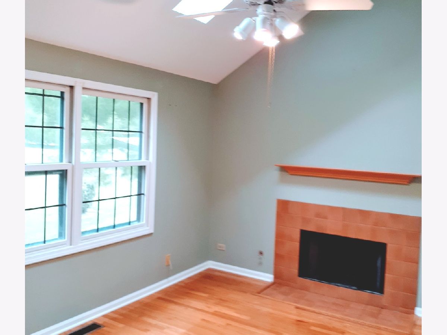
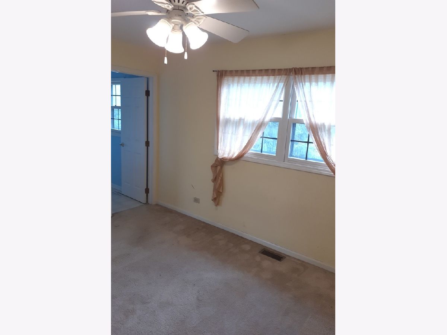
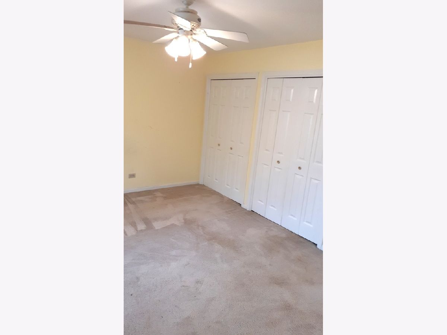
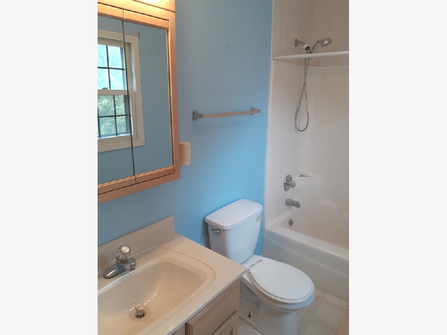
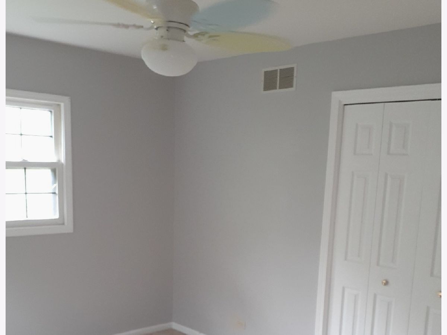
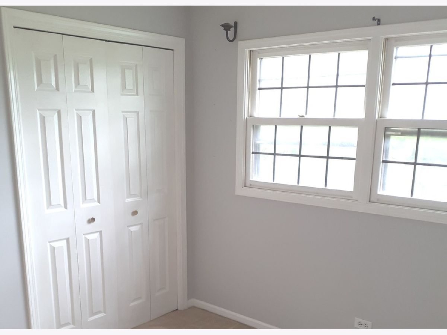
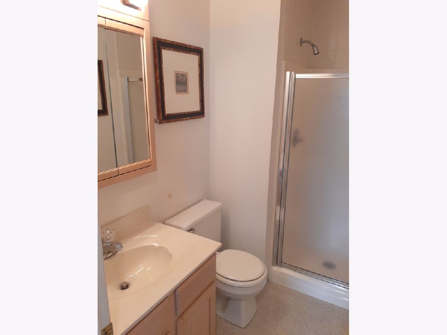
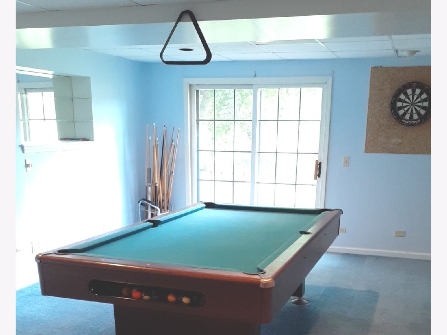
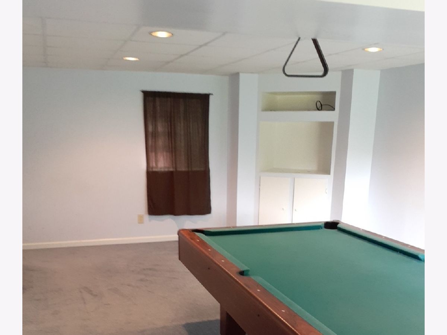
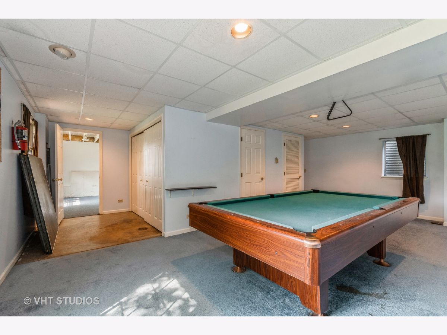
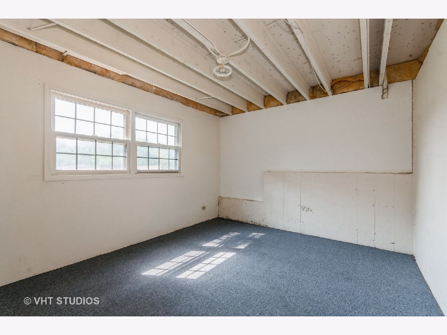
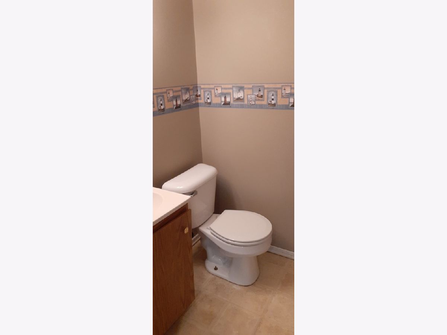
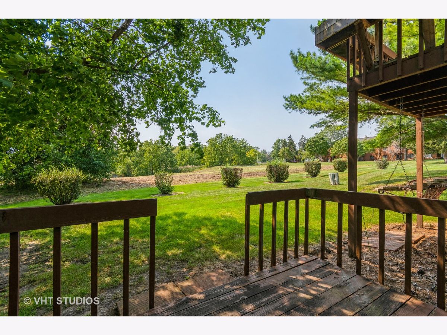
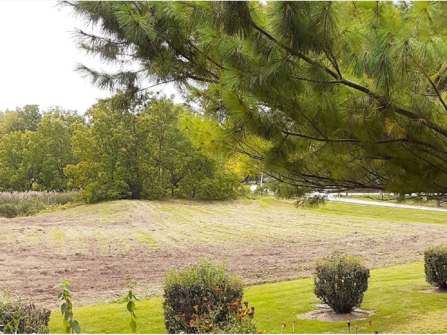
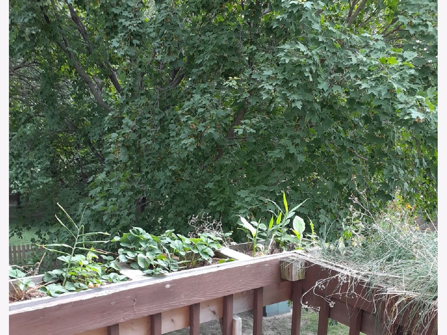
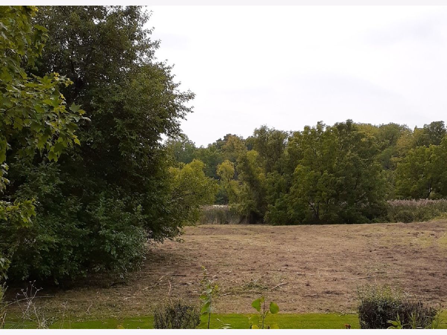
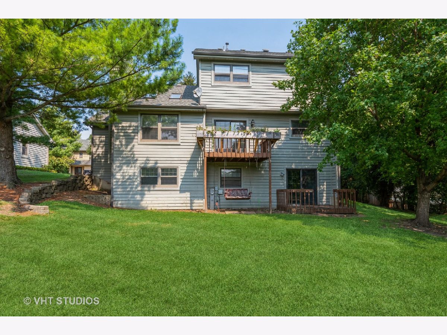
Room Specifics
Total Bedrooms: 3
Bedrooms Above Ground: 3
Bedrooms Below Ground: 0
Dimensions: —
Floor Type: Carpet
Dimensions: —
Floor Type: Carpet
Full Bathrooms: 4
Bathroom Amenities: —
Bathroom in Basement: 1
Rooms: Storage,Recreation Room
Basement Description: Finished
Other Specifics
| 2 | |
| Concrete Perimeter | |
| Concrete | |
| Deck | |
| — | |
| COMMON | |
| — | |
| Full | |
| Vaulted/Cathedral Ceilings, Skylight(s), Hardwood Floors | |
| Range, Microwave, Dishwasher, Refrigerator, Washer, Dryer, Disposal | |
| Not in DB | |
| Curbs, Sidewalks, Street Lights, Street Paved | |
| — | |
| — | |
| Gas Log |
Tax History
| Year | Property Taxes |
|---|---|
| 2021 | $5,740 |
Contact Agent
Nearby Similar Homes
Nearby Sold Comparables
Contact Agent
Listing Provided By
Baird & Warner





