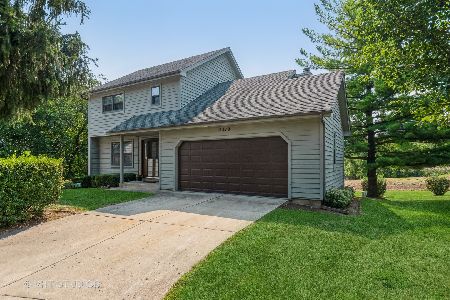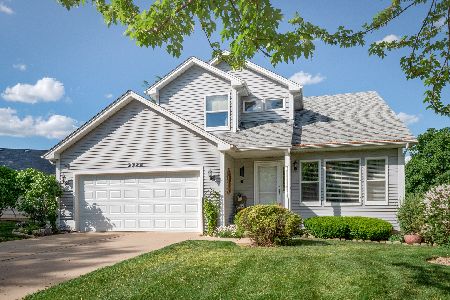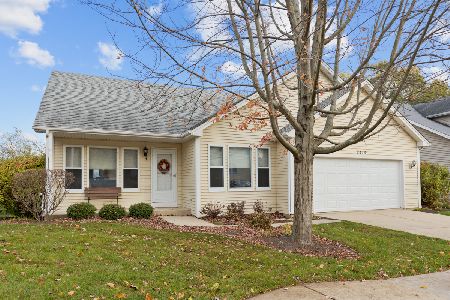2326 Robin Lane, Elgin, Illinois 60123
$95,000
|
Sold
|
|
| Status: | Closed |
| Sqft: | 1,292 |
| Cost/Sqft: | $73 |
| Beds: | 3 |
| Baths: | 3 |
| Year Built: | 1992 |
| Property Taxes: | $5,732 |
| Days On Market: | 4873 |
| Lot Size: | 0,00 |
Description
Three beautifully finished levels, main floor master and laundry room. Hardwood floor in the kitchen, foyer & hallway. Finished walk-out lower level with a family room, extra bedroom and bath. Vaulted ceilings in the living room w/ skylights. Two backyard decks are great for entertaining. This home is sold as is. There are no seller disclosures. The taxes are at 100%
Property Specifics
| Single Family | |
| — | |
| Row House | |
| 1992 | |
| Walkout | |
| — | |
| No | |
| 0 |
| Kane | |
| — | |
| 161 / Monthly | |
| Exterior Maintenance,Lawn Care,Snow Removal | |
| Public | |
| Public Sewer | |
| 08165274 | |
| 0609306007 |
Property History
| DATE: | EVENT: | PRICE: | SOURCE: |
|---|---|---|---|
| 27 Nov, 2012 | Sold | $95,000 | MRED MLS |
| 12 Oct, 2012 | Under contract | $94,900 | MRED MLS |
| — | Last price change | $99,900 | MRED MLS |
| 22 Sep, 2012 | Listed for sale | $99,900 | MRED MLS |
| 21 Jun, 2018 | Sold | $215,000 | MRED MLS |
| 2 May, 2018 | Under contract | $209,896 | MRED MLS |
| 25 Apr, 2018 | Listed for sale | $209,896 | MRED MLS |
Room Specifics
Total Bedrooms: 3
Bedrooms Above Ground: 3
Bedrooms Below Ground: 0
Dimensions: —
Floor Type: Carpet
Dimensions: —
Floor Type: Carpet
Full Bathrooms: 3
Bathroom Amenities: —
Bathroom in Basement: 1
Rooms: Loft
Basement Description: Finished
Other Specifics
| 2 | |
| Concrete Perimeter | |
| Asphalt | |
| Deck | |
| Common Grounds,Landscaped | |
| COMMON | |
| — | |
| Full | |
| Vaulted/Cathedral Ceilings, Skylight(s) | |
| — | |
| Not in DB | |
| — | |
| — | |
| — | |
| — |
Tax History
| Year | Property Taxes |
|---|---|
| 2012 | $5,732 |
| 2018 | $4,929 |
Contact Agent
Nearby Similar Homes
Nearby Sold Comparables
Contact Agent
Listing Provided By
Tanis Group Realty










