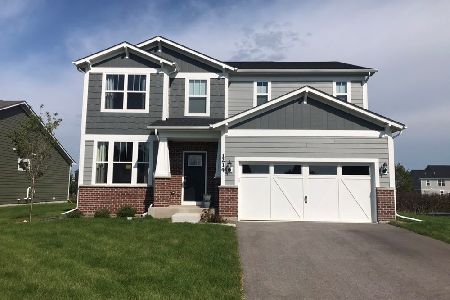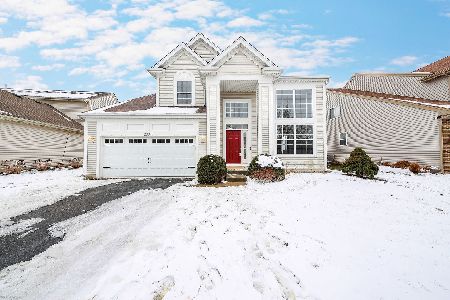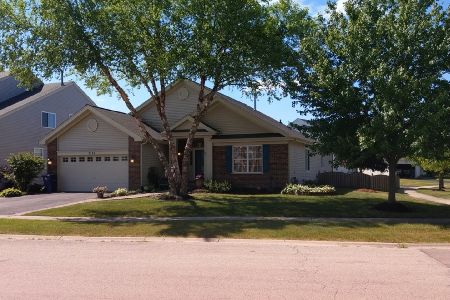2300 Middlebury Drive, Aurora, Illinois 60503
$500,000
|
Sold
|
|
| Status: | Closed |
| Sqft: | 2,513 |
| Cost/Sqft: | $189 |
| Beds: | 4 |
| Baths: | 4 |
| Year Built: | 2002 |
| Property Taxes: | $9,432 |
| Days On Market: | 562 |
| Lot Size: | 0,19 |
Description
OFFER DEADLINE SUNDAY 6PM. 4 Bedroom w/ Loft and Full Walk-out Basement w/ Beautiful Pond View!! Over 3800 sqft of living space in the Coveted Remington Crossing Community. Bright Living Room, Formal Dining Area and Family Room with Hardwood floors throughout main level. Gourmet Kitchen boasts Stainless Steel Appliance Package, plentiful White Cabinets, Granite counters, Double Oven and Cooktop w/ Pot-filler. Spacious Laundry Room a Powder Room complete the main level. 4 Generously sized upstairs Bedrooms are complimented by a spacious Loft area. Master Suite features Vaulted Ceilings, Walk-in Closet and Master Bath with separate Walk in Shower, Soaker Tub, Dual Vanity & Linen Closet. Partially finished Full Walkout Basement w/ additional half bath is ready for your finishing touches. Then there's the Backyard! Escape to your professionally landscaped green space with Pond views, Brick Paver patio and Fire pit. Fences are allowed. Roof 2023, Water Heater 2021, Reverse Osmosis Drinking Water/Ice system. Nearby Homestead Park & Elementary school. D308 schools.
Property Specifics
| Single Family | |
| — | |
| — | |
| 2002 | |
| — | |
| — | |
| Yes | |
| 0.19 |
| Will | |
| Remington Crossing | |
| 295 / Annual | |
| — | |
| — | |
| — | |
| 12063352 | |
| 0701053130390000 |
Nearby Schools
| NAME: | DISTRICT: | DISTANCE: | |
|---|---|---|---|
|
Grade School
Homestead Elementary School |
308 | — | |
|
Middle School
Murphy Junior High School |
308 | Not in DB | |
|
High School
Oswego East High School |
308 | Not in DB | |
Property History
| DATE: | EVENT: | PRICE: | SOURCE: |
|---|---|---|---|
| 11 Jul, 2024 | Sold | $500,000 | MRED MLS |
| 11 Jun, 2024 | Under contract | $475,000 | MRED MLS |
| 6 Jun, 2024 | Listed for sale | $475,000 | MRED MLS |
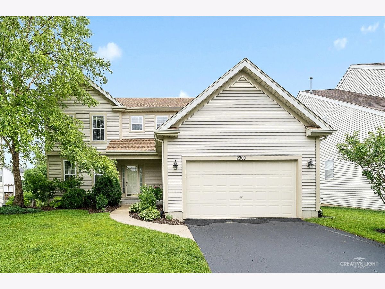
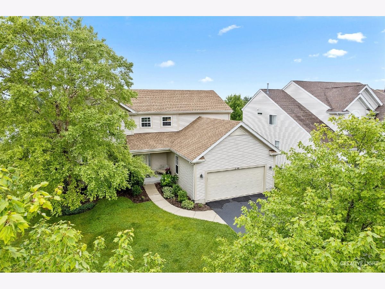
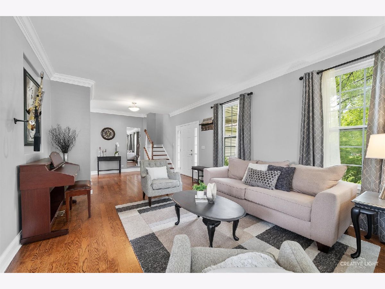
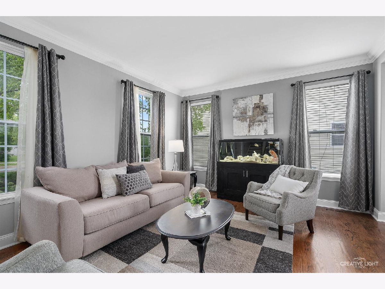
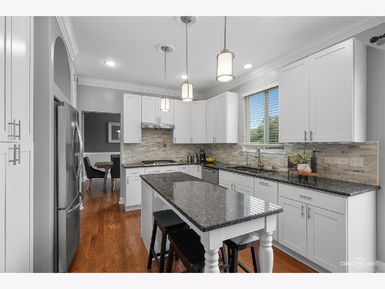
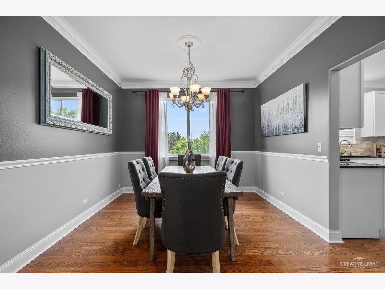
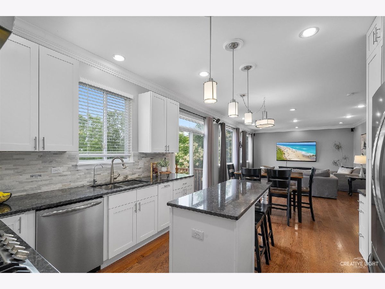
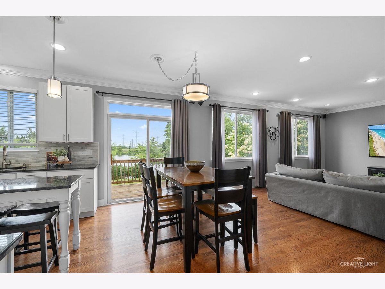
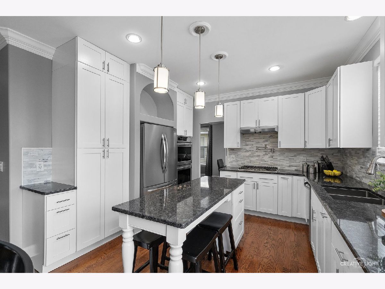
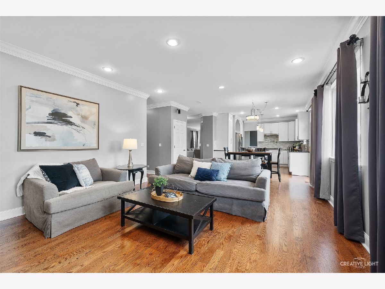
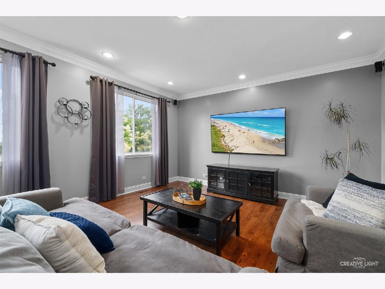
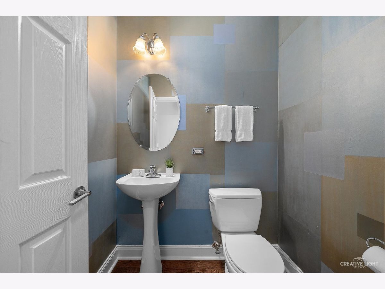
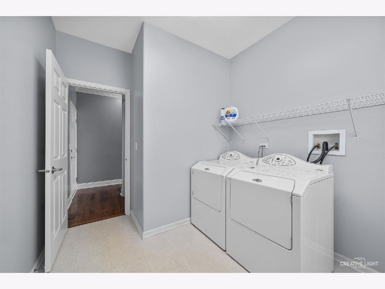
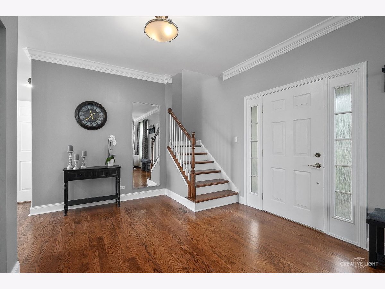
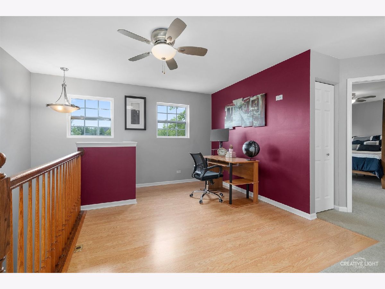
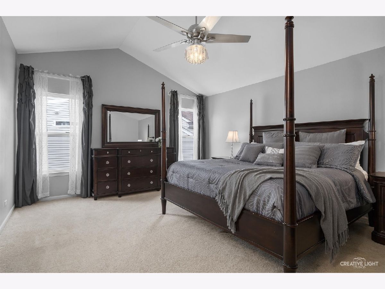
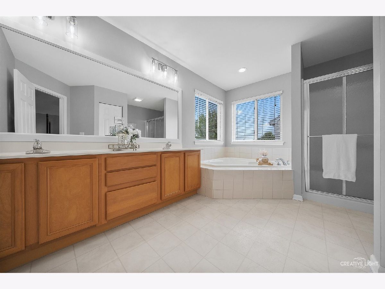
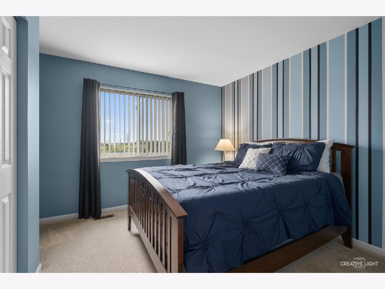
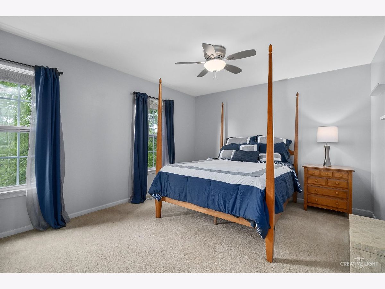
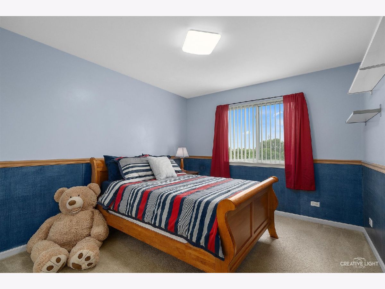
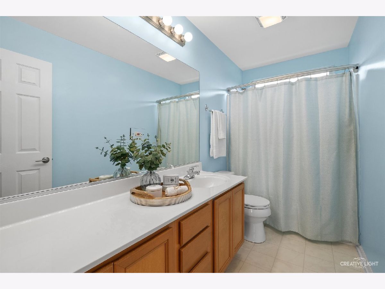
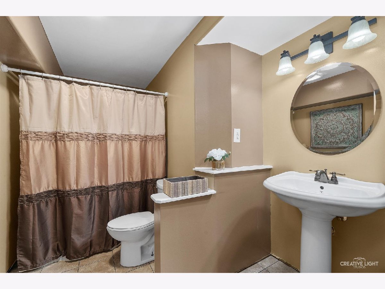
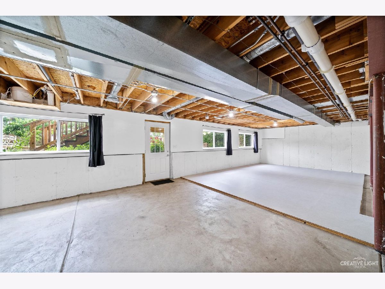
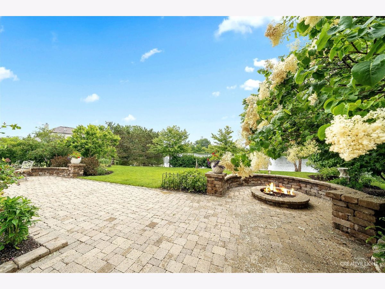
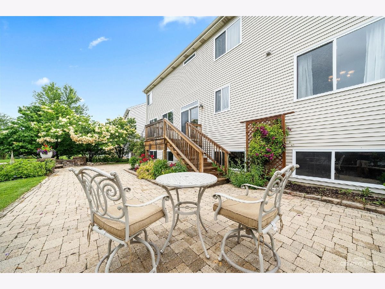
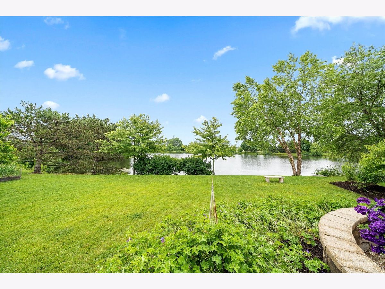
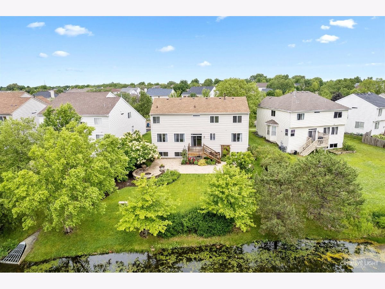
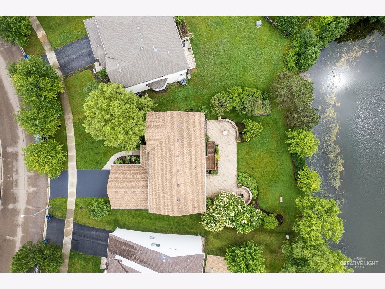
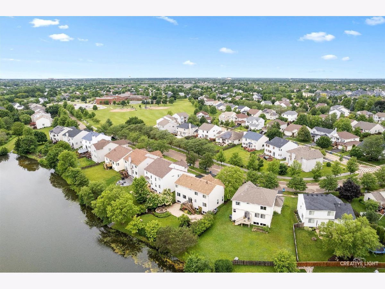
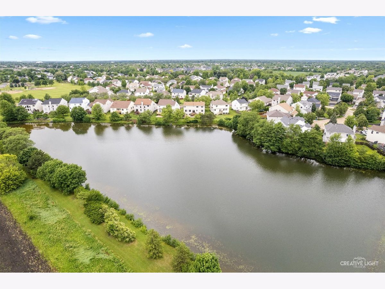
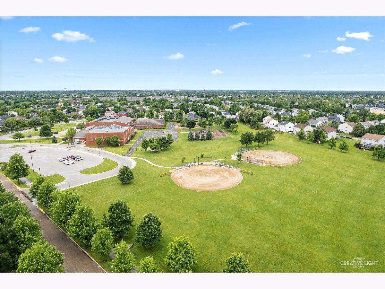
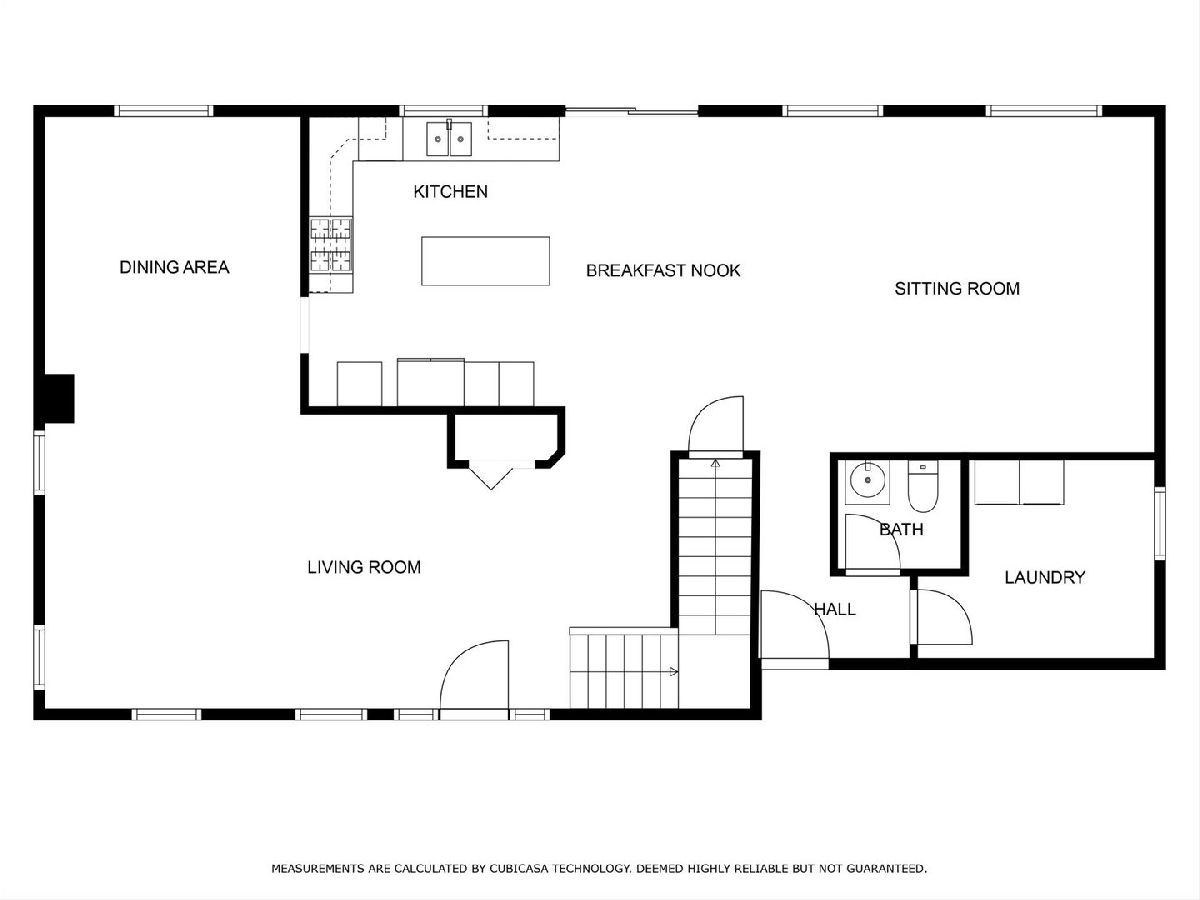
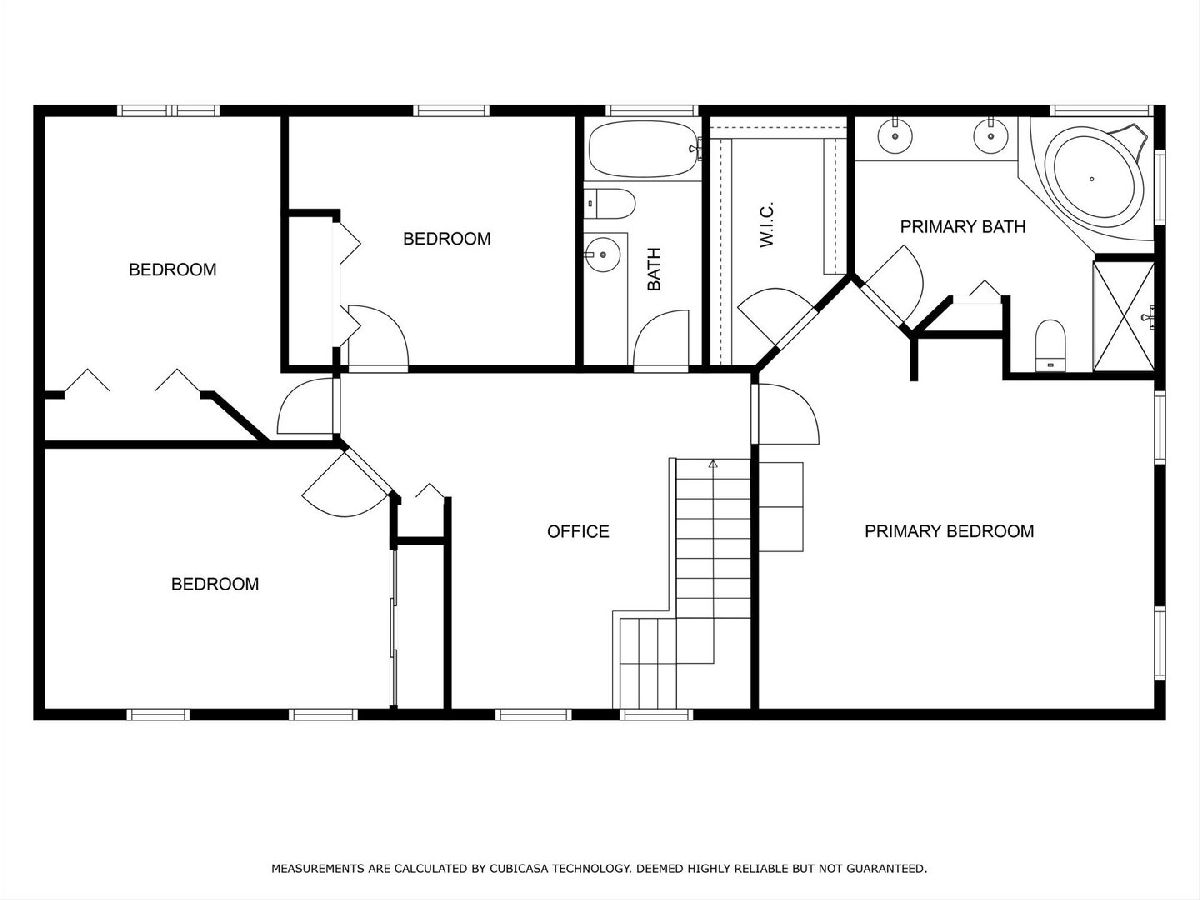
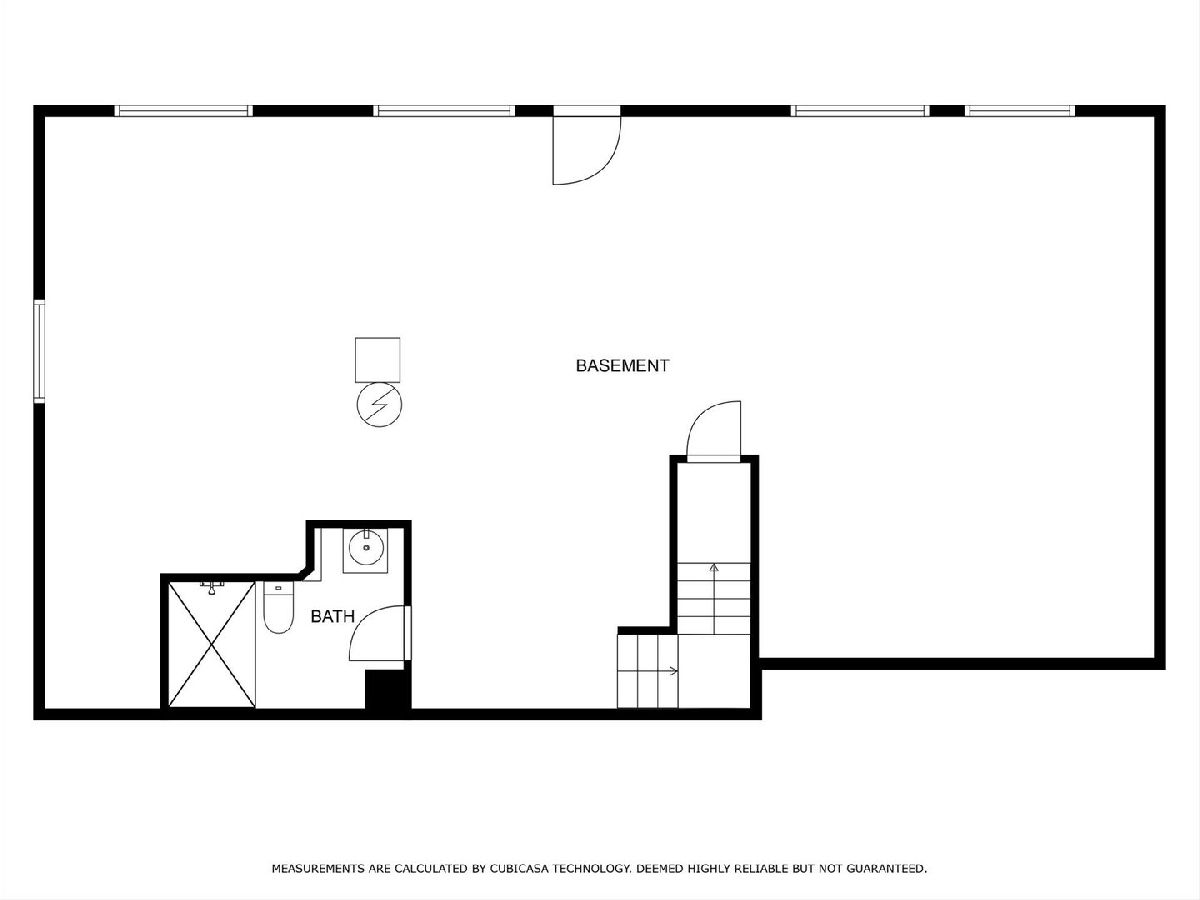
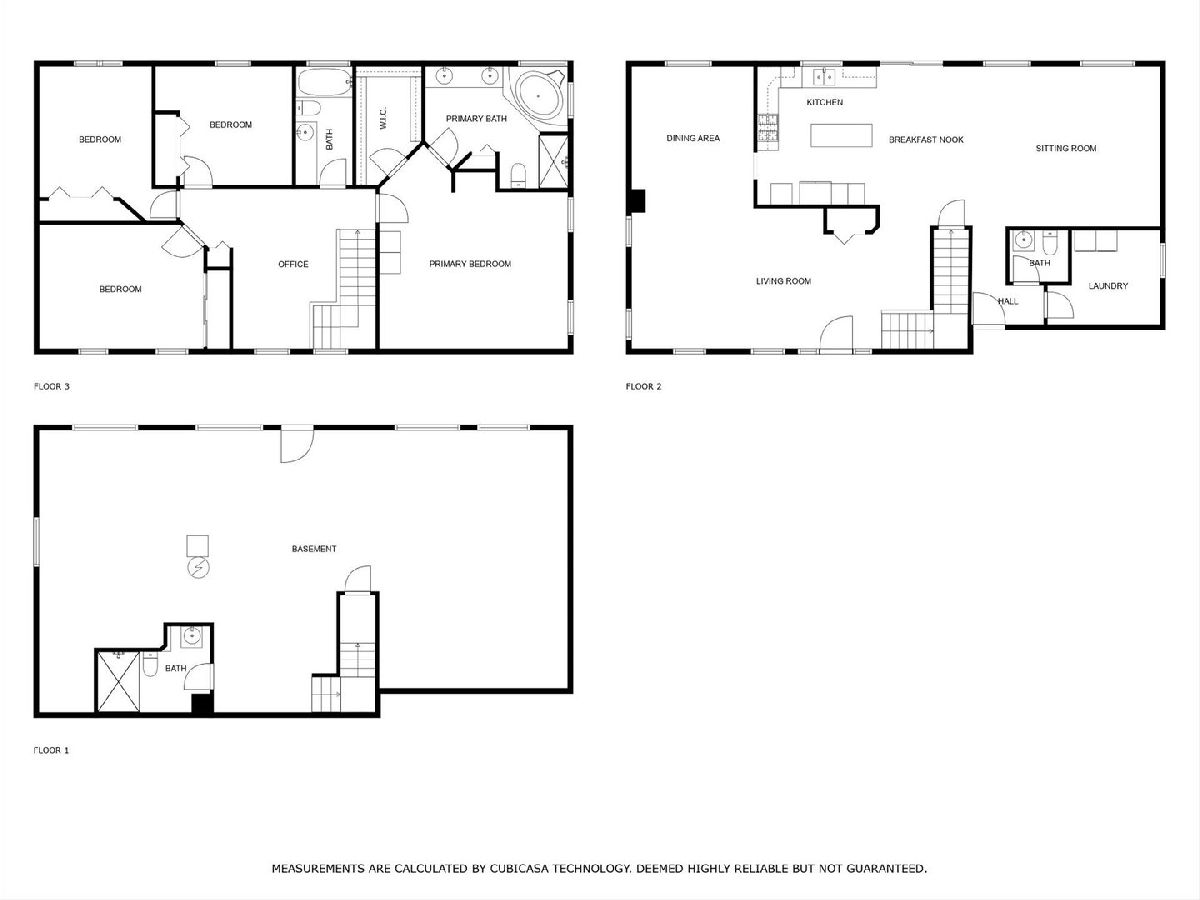
Room Specifics
Total Bedrooms: 4
Bedrooms Above Ground: 4
Bedrooms Below Ground: 0
Dimensions: —
Floor Type: —
Dimensions: —
Floor Type: —
Dimensions: —
Floor Type: —
Full Bathrooms: 4
Bathroom Amenities: Separate Shower,Double Sink,Soaking Tub
Bathroom in Basement: 1
Rooms: —
Basement Description: Partially Finished
Other Specifics
| 2 | |
| — | |
| Asphalt | |
| — | |
| — | |
| 51 X 123 X 89 X 133 | |
| Pull Down Stair | |
| — | |
| — | |
| — | |
| Not in DB | |
| — | |
| — | |
| — | |
| — |
Tax History
| Year | Property Taxes |
|---|---|
| 2024 | $9,432 |
Contact Agent
Nearby Similar Homes
Nearby Sold Comparables
Contact Agent
Listing Provided By
john greene, Realtor


