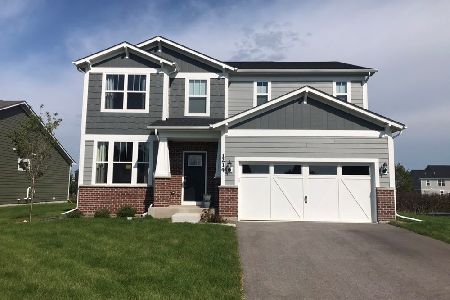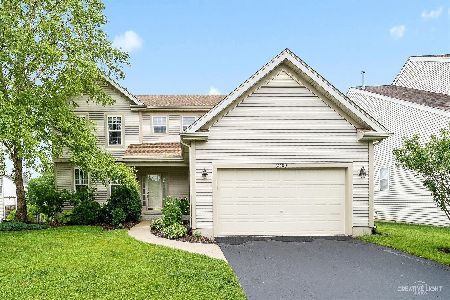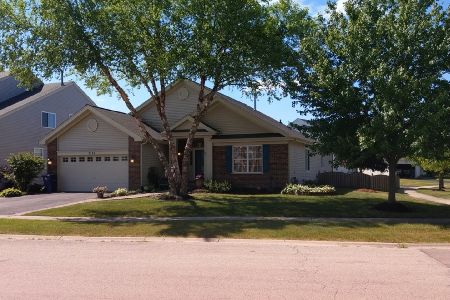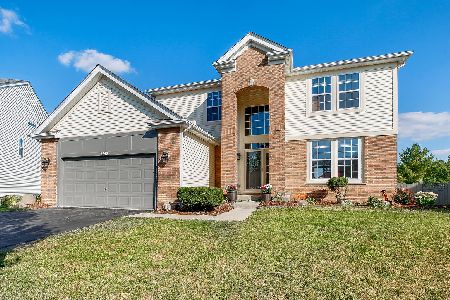3241 Thunderbird Court, Aurora, Illinois 60503
$235,000
|
Sold
|
|
| Status: | Closed |
| Sqft: | 2,260 |
| Cost/Sqft: | $108 |
| Beds: | 4 |
| Baths: | 3 |
| Year Built: | 2003 |
| Property Taxes: | $8,263 |
| Days On Market: | 5044 |
| Lot Size: | 0,00 |
Description
MUST SEE! Stunning 4 bed, 2.5 bath, full finished english basement home in Remington Crossing located on quiet Cul-de-sac -Award winning Oswego 308 school district. This immaculate home backs to a pond, fully fenced in HUGE yard with a beautiful in ground pool. New carpet throughout. Walk to Metra Park N Ride. Close to shopping and walking distance to elementary school. NOT a short sale/foreclosure. Quick Close
Property Specifics
| Single Family | |
| — | |
| — | |
| 2003 | |
| Full,English | |
| EASTWICK | |
| Yes | |
| — |
| Will | |
| Remington Crossing | |
| 350 / Annual | |
| None | |
| Lake Michigan,Public | |
| Public Sewer | |
| 08006133 | |
| 0701053130340000 |
Nearby Schools
| NAME: | DISTRICT: | DISTANCE: | |
|---|---|---|---|
|
Grade School
Homestead Elementary School |
308 | — | |
|
Middle School
Bednarcik Junior High School |
308 | Not in DB | |
|
High School
Oswego East High School |
308 | Not in DB | |
Property History
| DATE: | EVENT: | PRICE: | SOURCE: |
|---|---|---|---|
| 25 May, 2012 | Sold | $235,000 | MRED MLS |
| 24 Mar, 2012 | Under contract | $243,900 | MRED MLS |
| — | Last price change | $248,900 | MRED MLS |
| 28 Feb, 2012 | Listed for sale | $248,900 | MRED MLS |
Room Specifics
Total Bedrooms: 4
Bedrooms Above Ground: 4
Bedrooms Below Ground: 0
Dimensions: —
Floor Type: Carpet
Dimensions: —
Floor Type: Carpet
Dimensions: —
Floor Type: Carpet
Full Bathrooms: 3
Bathroom Amenities: Whirlpool,Separate Shower,Double Sink
Bathroom in Basement: 0
Rooms: Recreation Room,Utility Room-1st Floor
Basement Description: Finished
Other Specifics
| 2 | |
| Concrete Perimeter | |
| Asphalt | |
| Deck, Gazebo, In Ground Pool | |
| Cul-De-Sac,Fenced Yard,Lake Front,Landscaped,Pond(s),Water View | |
| 60X130 | |
| Full,Unfinished | |
| Full | |
| Hardwood Floors, First Floor Laundry | |
| Range, Microwave, Dishwasher, Refrigerator, Washer, Dryer, Disposal | |
| Not in DB | |
| Sidewalks, Street Lights, Street Paved | |
| — | |
| — | |
| Wood Burning Stove, Gas Starter |
Tax History
| Year | Property Taxes |
|---|---|
| 2012 | $8,263 |
Contact Agent
Nearby Similar Homes
Nearby Sold Comparables
Contact Agent
Listing Provided By
Chase Real Estate, LLC












