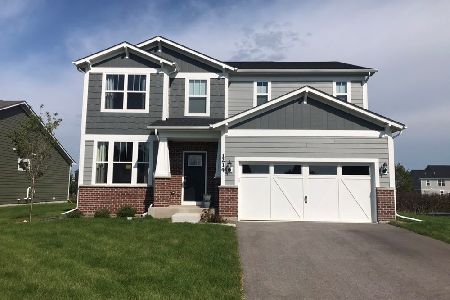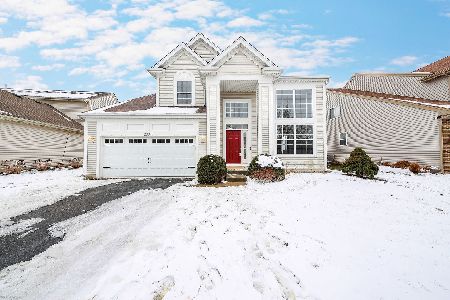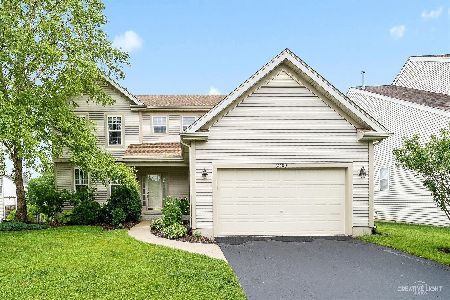2304 Middlebury Drive, Aurora, Illinois 60503
$257,000
|
Sold
|
|
| Status: | Closed |
| Sqft: | 2,948 |
| Cost/Sqft: | $90 |
| Beds: | 4 |
| Baths: | 3 |
| Year Built: | 2003 |
| Property Taxes: | $8,887 |
| Days On Market: | 4699 |
| Lot Size: | 0,00 |
Description
Desirable, open layout & backs to pond. Beautiful scenic views! 2-story living room & foyer w/ceramic tile. EI kitchen feats. 42" cabinets, island w/breakfast bar, newer SS appls & pantry. Newly painted interior, newer fixtures, surround sound & security systems. New paver patio, new garage door, newly stained deck & more. 9 ft. ceilings, rounded drywall, partially framed full, English bsmt. Acclaimed "308" Schools!
Property Specifics
| Single Family | |
| — | |
| — | |
| 2003 | |
| Full,English | |
| — | |
| Yes | |
| — |
| Will | |
| Remington Crossing | |
| 365 / Annual | |
| Other | |
| Public | |
| Public Sewer | |
| 08265838 | |
| 0701053130400000 |
Nearby Schools
| NAME: | DISTRICT: | DISTANCE: | |
|---|---|---|---|
|
Grade School
Homestead Elementary School |
308 | — | |
|
Middle School
Murphy Junior High School |
308 | Not in DB | |
|
High School
Oswego East High School |
308 | Not in DB | |
Property History
| DATE: | EVENT: | PRICE: | SOURCE: |
|---|---|---|---|
| 17 Sep, 2008 | Sold | $250,000 | MRED MLS |
| 20 Aug, 2008 | Under contract | $288,500 | MRED MLS |
| — | Last price change | $294,500 | MRED MLS |
| 21 Mar, 2008 | Listed for sale | $325,500 | MRED MLS |
| 17 May, 2013 | Sold | $257,000 | MRED MLS |
| 6 Apr, 2013 | Under contract | $264,900 | MRED MLS |
| 7 Feb, 2013 | Listed for sale | $264,900 | MRED MLS |
| 26 Feb, 2021 | Sold | $360,000 | MRED MLS |
| 18 Jan, 2021 | Under contract | $344,900 | MRED MLS |
| 14 Jan, 2021 | Listed for sale | $344,900 | MRED MLS |
Room Specifics
Total Bedrooms: 4
Bedrooms Above Ground: 4
Bedrooms Below Ground: 0
Dimensions: —
Floor Type: Carpet
Dimensions: —
Floor Type: Carpet
Dimensions: —
Floor Type: Carpet
Full Bathrooms: 3
Bathroom Amenities: Separate Shower,Double Sink,Soaking Tub
Bathroom in Basement: 0
Rooms: Den
Basement Description: Unfinished
Other Specifics
| 2 | |
| Concrete Perimeter | |
| Asphalt | |
| Deck, Patio, Brick Paver Patio | |
| Pond(s),Water View | |
| 59X131X62X137 | |
| Unfinished | |
| Full | |
| Vaulted/Cathedral Ceilings, First Floor Laundry | |
| Range, Microwave, Dishwasher, Refrigerator, Disposal, Stainless Steel Appliance(s) | |
| Not in DB | |
| Sidewalks, Street Lights, Street Paved | |
| — | |
| — | |
| — |
Tax History
| Year | Property Taxes |
|---|---|
| 2008 | $8,951 |
| 2013 | $8,887 |
| 2021 | $10,880 |
Contact Agent
Nearby Similar Homes
Nearby Sold Comparables
Contact Agent
Listing Provided By
Baird & Warner











