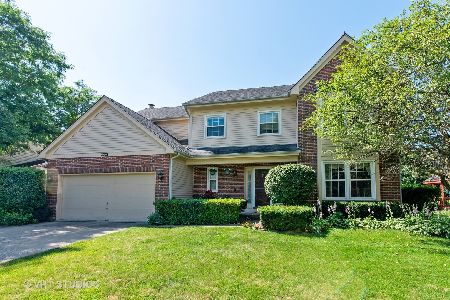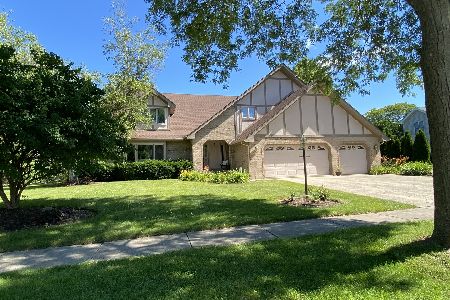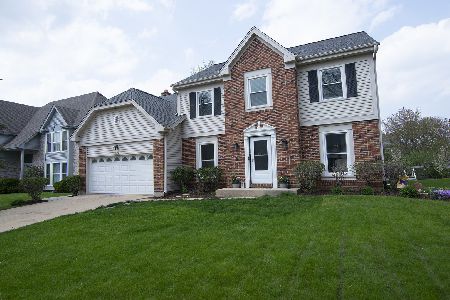2301 Crabtree Lane, Algonquin, Illinois 60102
$310,000
|
Sold
|
|
| Status: | Closed |
| Sqft: | 0 |
| Cost/Sqft: | — |
| Beds: | 4 |
| Baths: | 3 |
| Year Built: | 1989 |
| Property Taxes: | $8,389 |
| Days On Market: | 5780 |
| Lot Size: | 0,00 |
Description
Beautifully maintained, nestled in a gorgeous neighborhood situated next to Barrington horse country. This hidden jewel is 10 min from Barrington Metra. Home showcases exquisite taste w/2 story foyer, updated kit w/granite cntrs & SS appls. Tranquil screened porch offers relaxing views of prof landscaped yard. Soon as you enter Glenmoor subdivision you will sense you've arrived home!
Property Specifics
| Single Family | |
| — | |
| Colonial | |
| 1989 | |
| Full | |
| — | |
| No | |
| — |
| Mc Henry | |
| Glenmoor | |
| 110 / Annual | |
| Other | |
| Public | |
| Public Sewer | |
| 07492752 | |
| 1935278004 |
Nearby Schools
| NAME: | DISTRICT: | DISTANCE: | |
|---|---|---|---|
|
Grade School
Algonquin Lakes Elementary Schoo |
300 | — | |
|
Middle School
Algonquin Middle School |
300 | Not in DB | |
|
High School
Dundee-crown High School |
300 | Not in DB | |
Property History
| DATE: | EVENT: | PRICE: | SOURCE: |
|---|---|---|---|
| 6 Jul, 2011 | Sold | $310,000 | MRED MLS |
| 6 May, 2011 | Under contract | $310,000 | MRED MLS |
| — | Last price change | $322,500 | MRED MLS |
| 7 Apr, 2010 | Listed for sale | $365,000 | MRED MLS |
Room Specifics
Total Bedrooms: 4
Bedrooms Above Ground: 4
Bedrooms Below Ground: 0
Dimensions: —
Floor Type: Carpet
Dimensions: —
Floor Type: Carpet
Dimensions: —
Floor Type: Carpet
Full Bathrooms: 3
Bathroom Amenities: Whirlpool,Separate Shower,Double Sink
Bathroom in Basement: 0
Rooms: Office,Sun Room
Basement Description: Unfinished
Other Specifics
| 2 | |
| Concrete Perimeter | |
| Asphalt | |
| Patio, Hot Tub, Porch Screened | |
| Landscaped | |
| 80X130X80X131 | |
| Interior Stair,Pull Down Stair,Unfinished | |
| Full | |
| Skylight(s), Hot Tub | |
| Double Oven, Range, Dishwasher, Refrigerator, Disposal | |
| Not in DB | |
| Sidewalks, Street Lights, Street Paved | |
| — | |
| — | |
| Attached Fireplace Doors/Screen, Gas Log, Gas Starter |
Tax History
| Year | Property Taxes |
|---|---|
| 2011 | $8,389 |
Contact Agent
Nearby Similar Homes
Nearby Sold Comparables
Contact Agent
Listing Provided By
Baird & Warner












