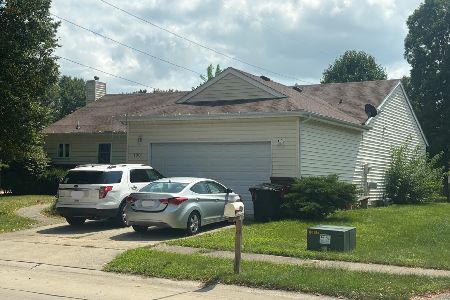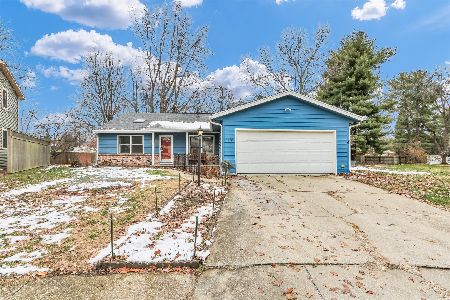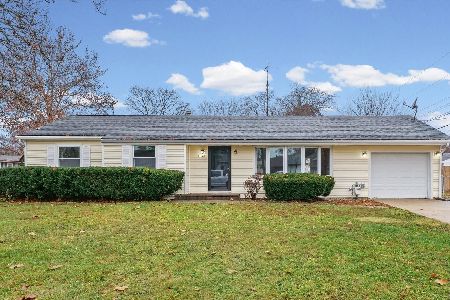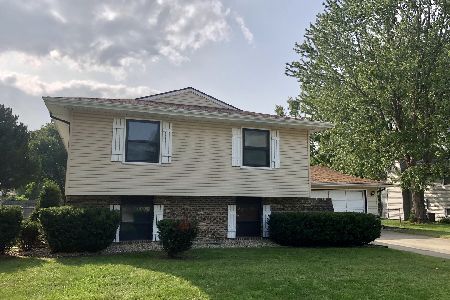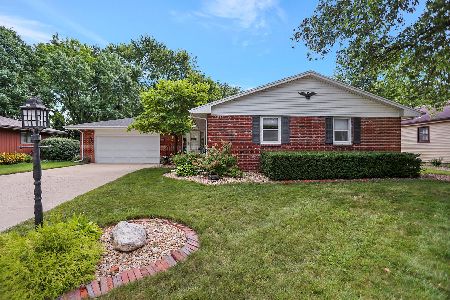2301 Georgetown Drive, Champaign, Illinois 61821
$169,900
|
Sold
|
|
| Status: | Closed |
| Sqft: | 2,049 |
| Cost/Sqft: | $83 |
| Beds: | 4 |
| Baths: | 2 |
| Year Built: | 1976 |
| Property Taxes: | $3,649 |
| Days On Market: | 2805 |
| Lot Size: | 0,26 |
Description
Great rare fine tucked away in desirable 'Brookshire' subdivision next to Morrissey Park and Devonshire.... Location Location Location! Home has over 2,000 square feet & several updates from the same owner of 15 years! Wood laminate floors in the front foyer, living, dining & kitchen w/stainless appliances & replacement oak cabinets, newer roof (full tear-off) w/architectural shingles, new furnace in 07' Lower level family room w/brick fireplace & ceramic flooring, plus bar area (bar is can be moved & is negotiable). Replacement windows, low maintenance brick & vinyl exterior, over-sized fenced yard w/mature trees & landscape, covered front porch, very low traffic area and bonus lower County taxes too! 4th private bedroom/office in lower level. Lots of house for the money and for this superb location that has lower turnover. Very close to beautiful Morrissey park. Garage has attic pull-down steps for extra storage, small garden shed out back, lots of closet space throughout.
Property Specifics
| Single Family | |
| — | |
| Tri-Level | |
| 1976 | |
| None | |
| — | |
| No | |
| 0.26 |
| Champaign | |
| Brookshire | |
| 150 / Annual | |
| Other | |
| Public | |
| Public Sewer | |
| 09970482 | |
| 032023355013 |
Nearby Schools
| NAME: | DISTRICT: | DISTANCE: | |
|---|---|---|---|
|
Grade School
Champaign Elementary School |
4 | — | |
|
Middle School
Champaign Junior/middle Call Uni |
4 | Not in DB | |
|
High School
Central High School |
4 | Not in DB | |
Property History
| DATE: | EVENT: | PRICE: | SOURCE: |
|---|---|---|---|
| 22 Aug, 2018 | Sold | $169,900 | MRED MLS |
| 12 Jun, 2018 | Under contract | $169,900 | MRED MLS |
| 1 Jun, 2018 | Listed for sale | $169,900 | MRED MLS |
Room Specifics
Total Bedrooms: 4
Bedrooms Above Ground: 4
Bedrooms Below Ground: 0
Dimensions: —
Floor Type: Carpet
Dimensions: —
Floor Type: Carpet
Dimensions: —
Floor Type: Carpet
Full Bathrooms: 2
Bathroom Amenities: —
Bathroom in Basement: —
Rooms: Foyer
Basement Description: Crawl
Other Specifics
| 2 | |
| — | |
| Concrete | |
| Deck, Patio, Porch | |
| Cul-De-Sac,Fenced Yard,Wooded | |
| 85 X 135 | |
| Pull Down Stair | |
| None | |
| Wood Laminate Floors | |
| Dishwasher, Disposal, Microwave | |
| Not in DB | |
| Sidewalks | |
| — | |
| — | |
| Wood Burning |
Tax History
| Year | Property Taxes |
|---|---|
| 2018 | $3,649 |
Contact Agent
Nearby Similar Homes
Nearby Sold Comparables
Contact Agent
Listing Provided By
RE/MAX REALTY ASSOCIATES-CHA

