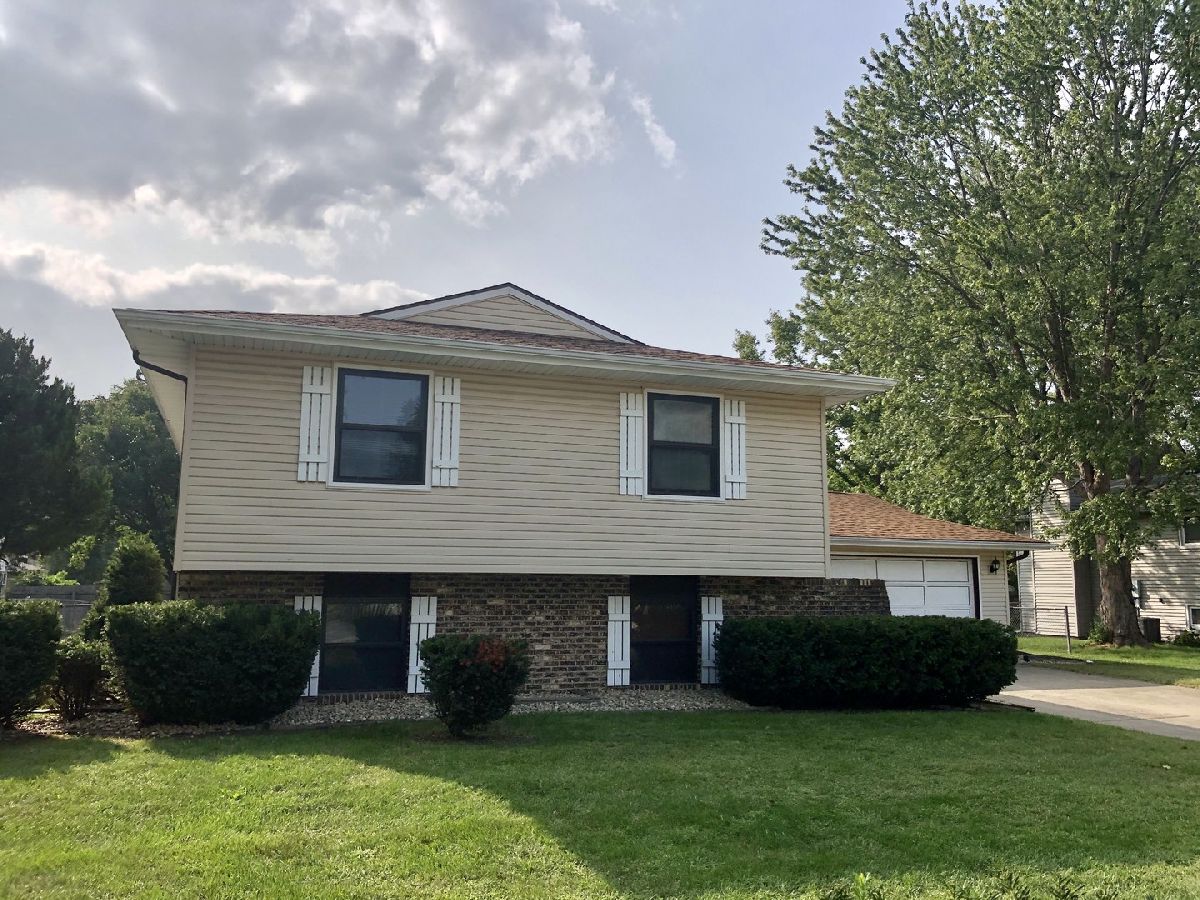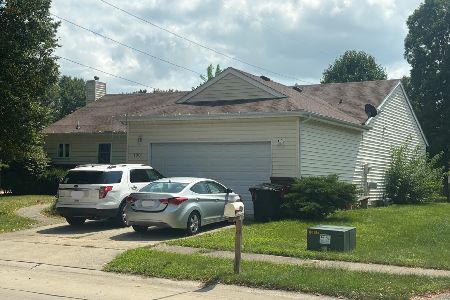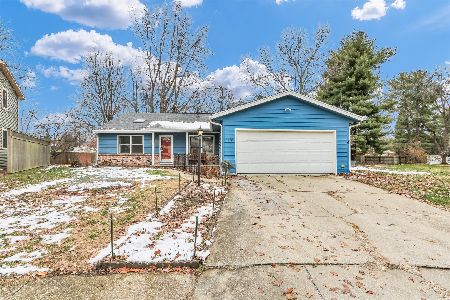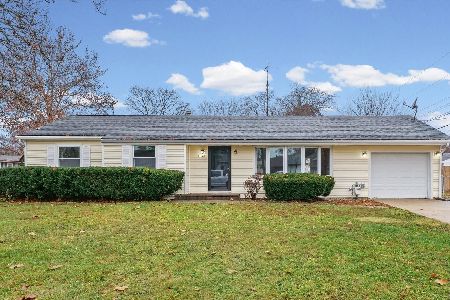2305 Georgetown Drive, Champaign, Illinois 61821
$185,500
|
Sold
|
|
| Status: | Closed |
| Sqft: | 2,408 |
| Cost/Sqft: | $79 |
| Beds: | 4 |
| Baths: | 2 |
| Year Built: | 1976 |
| Property Taxes: | $4,667 |
| Days On Market: | 2001 |
| Lot Size: | 0,26 |
Description
Welcome home to this move-in ready house located in the desirable Brookshire subdivision! Centrally located near shops, restaurants, and parks you will love this well-established area. Like most homes on the street, the exterior of this split-level home is inviting with clean white shutters and easy-to-maintain landscaping. Through the front door is an entry way that leads to the upper or lower level. The heart of the home, located on the upper level, features a large open living and dining room combination. The space is cozy with plush carpeting and includes access to a large, covered porch. The kitchen was designed for easy entertaining and includes enough room for a breakfast table or storage cabinets. Three large bedrooms with great closet space and a full bathroom can be found on the upper level. Downstairs, the family room offers tons of room for entertaining and relaxing and includes access to a covered patio space that includes a great view of the yard. The lower level also includes another spacious full bath with walk-in shower, a storage room with laundry hook-ups, and the fourth bedroom. Located right off the staircase is a bonus space that would make a perfect workshop or office space. The large fenced yard includes a garden shed, perfect for extra storage space. Updates to note: new efficiency HVAC in 2019, new roof in 2010, and carpet cleaning and fresh paint in 2020. You will be impressed with the size and livability of this home so take a look before its gone!
Property Specifics
| Single Family | |
| — | |
| — | |
| 1976 | |
| None | |
| — | |
| No | |
| 0.26 |
| Champaign | |
| Brookshire | |
| — / Not Applicable | |
| None | |
| Public | |
| Public Sewer | |
| 10818378 | |
| 032023355014 |
Nearby Schools
| NAME: | DISTRICT: | DISTANCE: | |
|---|---|---|---|
|
Grade School
Unit 4 Of Choice |
4 | — | |
|
Middle School
Champaign/middle Call Unit 4 351 |
4 | Not in DB | |
|
High School
Central High School |
4 | Not in DB | |
Property History
| DATE: | EVENT: | PRICE: | SOURCE: |
|---|---|---|---|
| 30 Oct, 2020 | Sold | $185,500 | MRED MLS |
| 22 Sep, 2020 | Under contract | $189,900 | MRED MLS |
| 13 Aug, 2020 | Listed for sale | $189,900 | MRED MLS |

Room Specifics
Total Bedrooms: 4
Bedrooms Above Ground: 4
Bedrooms Below Ground: 0
Dimensions: —
Floor Type: Wood Laminate
Dimensions: —
Floor Type: Wood Laminate
Dimensions: —
Floor Type: Carpet
Full Bathrooms: 2
Bathroom Amenities: —
Bathroom in Basement: —
Rooms: Enclosed Porch,Workshop
Basement Description: None
Other Specifics
| 2 | |
| — | |
| — | |
| — | |
| — | |
| 85X134.92 | |
| — | |
| None | |
| — | |
| Microwave, Dishwasher, Refrigerator, Built-In Oven | |
| Not in DB | |
| Sidewalks, Street Paved | |
| — | |
| — | |
| — |
Tax History
| Year | Property Taxes |
|---|---|
| 2020 | $4,667 |
Contact Agent
Nearby Similar Homes
Contact Agent
Listing Provided By
RYAN DALLAS REAL ESTATE









