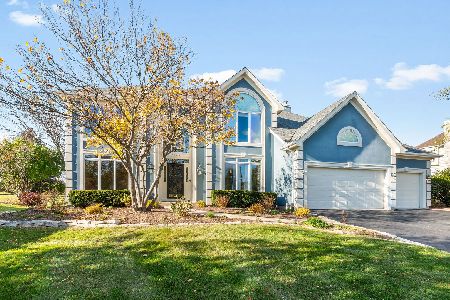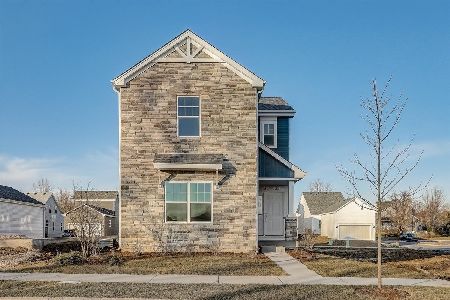2301 Pepper Valley Drive, Geneva, Illinois 60134
$289,900
|
Sold
|
|
| Status: | Closed |
| Sqft: | 2,630 |
| Cost/Sqft: | $110 |
| Beds: | 4 |
| Baths: | 3 |
| Year Built: | 1974 |
| Property Taxes: | $9,415 |
| Days On Market: | 2719 |
| Lot Size: | 0,25 |
Description
One of the largest homes in highly coveted Pepper Valley! Oversize living room w/big, beautiful windows & adj. dining room that allow for private entertaining. Cozy family room w/wood burning fireplace flows into rec room w/sliders to deck & private back yard. Den or possible 5th BR on main level w/full bath. Eat-in kitchen boasts granite counters, SS appliances, new windows & door. Freshly painted in neutral colors throughout. Roof & siding replaced in '12, New furnace and AC '17. Skip to neighborhood clubhouse w/huge pool, playground, tennis & sand volleyball courts. Walk to "world-class" shopping & dining in historic downtown. Blocks to Geneva Commons Shopping Mall, close to commuter train & hospital.
Property Specifics
| Single Family | |
| — | |
| Colonial | |
| 1974 | |
| Full | |
| — | |
| No | |
| 0.25 |
| Kane | |
| Pepper Valley | |
| 320 / Annual | |
| Clubhouse,Pool | |
| Public | |
| Public Sewer | |
| 10041311 | |
| 1204304008 |
Nearby Schools
| NAME: | DISTRICT: | DISTANCE: | |
|---|---|---|---|
|
Grade School
Williamsburg Elementary School |
304 | — | |
|
Middle School
Geneva Middle School |
304 | Not in DB | |
|
High School
Geneva Community High School |
304 | Not in DB | |
Property History
| DATE: | EVENT: | PRICE: | SOURCE: |
|---|---|---|---|
| 31 Oct, 2018 | Sold | $289,900 | MRED MLS |
| 28 Sep, 2018 | Under contract | $289,900 | MRED MLS |
| — | Last price change | $299,900 | MRED MLS |
| 11 Aug, 2018 | Listed for sale | $325,000 | MRED MLS |
Room Specifics
Total Bedrooms: 4
Bedrooms Above Ground: 4
Bedrooms Below Ground: 0
Dimensions: —
Floor Type: Carpet
Dimensions: —
Floor Type: Carpet
Dimensions: —
Floor Type: Carpet
Full Bathrooms: 3
Bathroom Amenities: Separate Shower,Double Sink
Bathroom in Basement: 0
Rooms: Den,Utility Room-Lower Level,Recreation Room
Basement Description: Finished,Partially Finished
Other Specifics
| 2 | |
| Concrete Perimeter | |
| Concrete | |
| Deck, Storms/Screens | |
| — | |
| LESS THAN .25 ACRE | |
| Full | |
| Full | |
| Skylight(s), Hardwood Floors, First Floor Bedroom, In-Law Arrangement, First Floor Full Bath | |
| Range, Dishwasher, Refrigerator, Stainless Steel Appliance(s) | |
| Not in DB | |
| Clubhouse, Pool, Tennis Courts, Sidewalks, Street Lights | |
| — | |
| — | |
| Wood Burning |
Tax History
| Year | Property Taxes |
|---|---|
| 2018 | $9,415 |
Contact Agent
Nearby Similar Homes
Nearby Sold Comparables
Contact Agent
Listing Provided By
Coldwell Banker Residential









