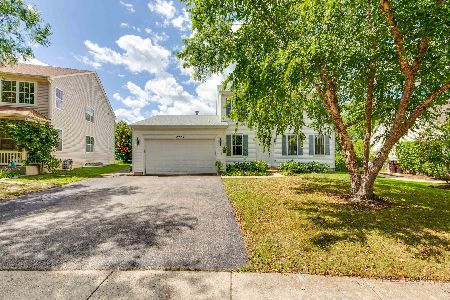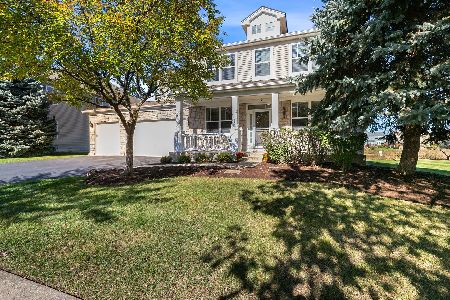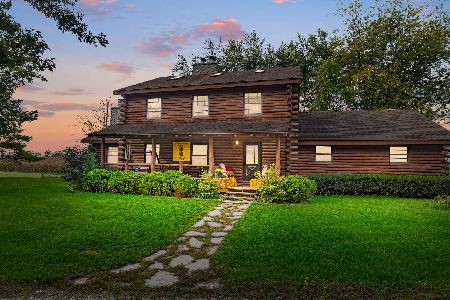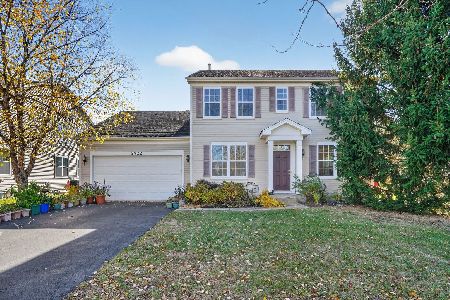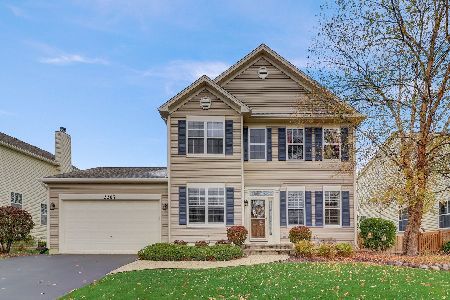2301 Savanna Drive, Wauconda, Illinois 60084
$300,000
|
Sold
|
|
| Status: | Closed |
| Sqft: | 3,124 |
| Cost/Sqft: | $99 |
| Beds: | 4 |
| Baths: | 3 |
| Year Built: | 2003 |
| Property Taxes: | $12,087 |
| Days On Market: | 4158 |
| Lot Size: | 0,25 |
Description
Amazing home with front porch on corner lot in GREAT neighborhood! Highly upgraded GOURMET KITCHEN has SS apps, double ovens, tile backsplash & granite counters. The ULTRA BATH has a deep soaker tub & separate shower. Full, finished BASEMENT has wet bar, rec & play areas. Hardwood floors were just refinished. New carpet on main floors. Also includes OFFICE & LOFT. Short walk to park & trails! Why aren't you here?
Property Specifics
| Single Family | |
| — | |
| — | |
| 2003 | |
| — | |
| JEFFERSON | |
| No | |
| 0.25 |
| Lake | |
| Liberty Lakes | |
| 375 / Annual | |
| — | |
| — | |
| — | |
| 08661307 | |
| 09132130060000 |
Nearby Schools
| NAME: | DISTRICT: | DISTANCE: | |
|---|---|---|---|
|
Grade School
Robert Crown Elementary School |
118 | — | |
|
Middle School
Wauconda Middle School |
118 | Not in DB | |
|
High School
Wauconda Comm High School |
118 | Not in DB | |
Property History
| DATE: | EVENT: | PRICE: | SOURCE: |
|---|---|---|---|
| 16 Mar, 2015 | Sold | $300,000 | MRED MLS |
| 7 Feb, 2015 | Under contract | $309,900 | MRED MLS |
| — | Last price change | $319,900 | MRED MLS |
| 2 Jul, 2014 | Listed for sale | $345,000 | MRED MLS |
Room Specifics
Total Bedrooms: 4
Bedrooms Above Ground: 4
Bedrooms Below Ground: 0
Dimensions: —
Floor Type: —
Dimensions: —
Floor Type: —
Dimensions: —
Floor Type: —
Full Bathrooms: 3
Bathroom Amenities: Separate Shower,Double Sink,Soaking Tub
Bathroom in Basement: 0
Rooms: —
Basement Description: Finished
Other Specifics
| 2.5 | |
| — | |
| Asphalt | |
| — | |
| — | |
| 88.5 X 124 | |
| Unfinished | |
| — | |
| — | |
| — | |
| Not in DB | |
| — | |
| — | |
| — | |
| — |
Tax History
| Year | Property Taxes |
|---|---|
| 2015 | $12,087 |
Contact Agent
Nearby Similar Homes
Nearby Sold Comparables
Contact Agent
Listing Provided By
RE/MAX of Barrington

