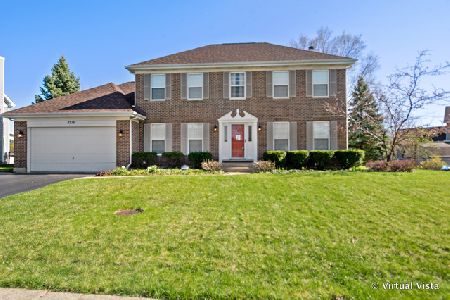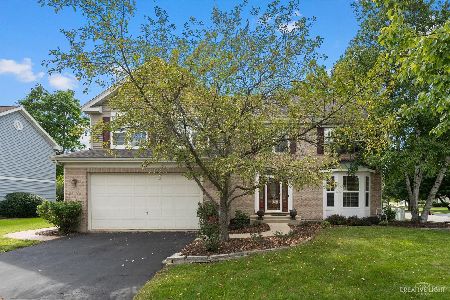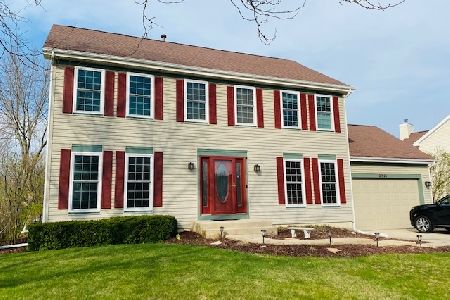2301 Wynwood Lane, Aurora, Illinois 60506
$330,000
|
Sold
|
|
| Status: | Closed |
| Sqft: | 2,584 |
| Cost/Sqft: | $122 |
| Beds: | 4 |
| Baths: | 3 |
| Year Built: | 1992 |
| Property Taxes: | $8,872 |
| Days On Market: | 1674 |
| Lot Size: | 0,24 |
Description
Impressive brick front two story in the very popular Turnstone neighborhood. Large tile entryway leads to the cozy living room and spacious dining room. The eat-in kitchen has Corian counter tops, updated lighting, stainless steel refrigerator and 5 burner stove/oven. Pull out drawers and planning desk make organization a dream! The family room has a gas log fireplace. First floor laundry. Primary bedroom with tray ceiling, huge walk-in closet and large en-suite bath with separate shower, tub and double vanity with updated lighting. Three additional bedrooms each have carpet, ceiling fans and large closets. The year round sun/Florida room has fresh paint and a sliding glass door to the beautiful, fenced yard and patio. Basement is semi-finished with some drywall and carpet. There is also a workroom in the basement and loads of storage. This home has been beautifully maintained! You won't be disappointed!
Property Specifics
| Single Family | |
| — | |
| Traditional | |
| 1992 | |
| Partial | |
| — | |
| No | |
| 0.24 |
| Kane | |
| Turnstone | |
| — / Not Applicable | |
| None | |
| Public | |
| Public Sewer | |
| 11088602 | |
| 1519178012 |
Nearby Schools
| NAME: | DISTRICT: | DISTANCE: | |
|---|---|---|---|
|
Grade School
Freeman Elementary School |
129 | — | |
|
Middle School
Washington Middle School |
129 | Not in DB | |
|
High School
West Aurora High School |
129 | Not in DB | |
Property History
| DATE: | EVENT: | PRICE: | SOURCE: |
|---|---|---|---|
| 8 Jul, 2021 | Sold | $330,000 | MRED MLS |
| 16 May, 2021 | Under contract | $315,000 | MRED MLS |
| 14 May, 2021 | Listed for sale | $315,000 | MRED MLS |
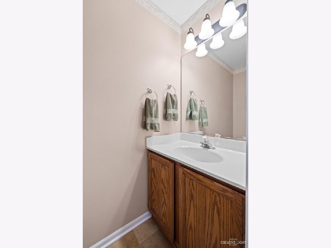
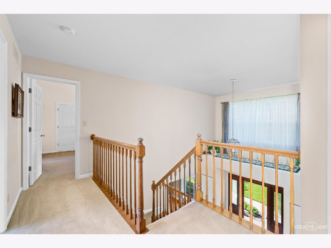
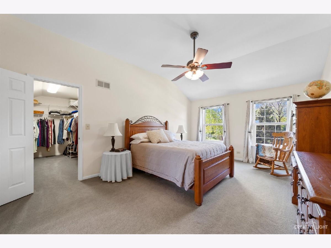
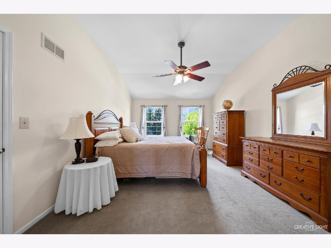
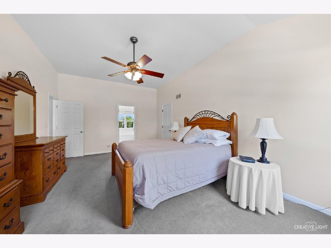
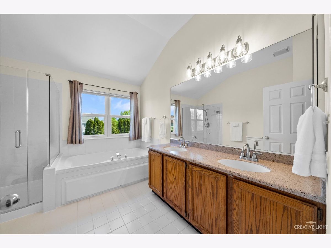
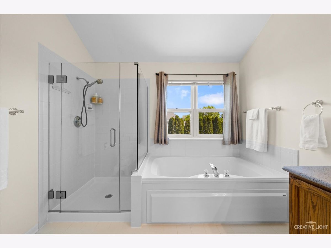
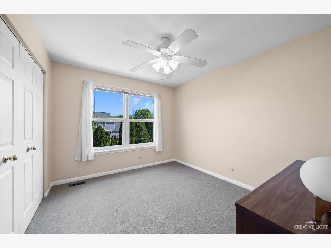
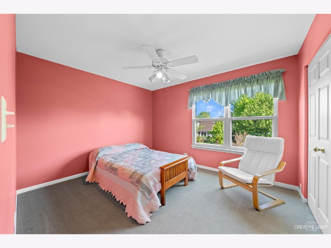
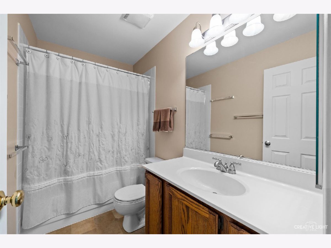
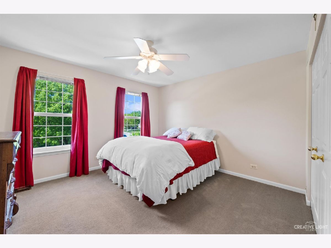
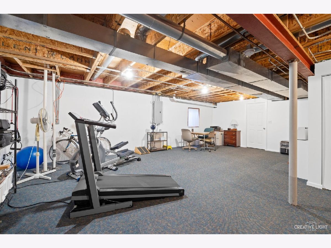
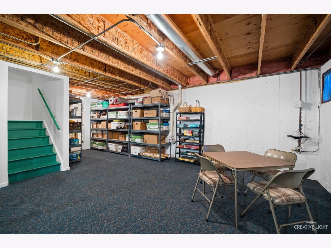
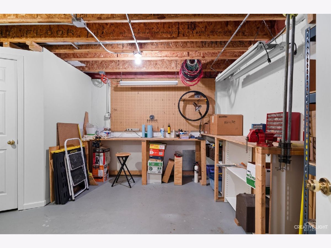
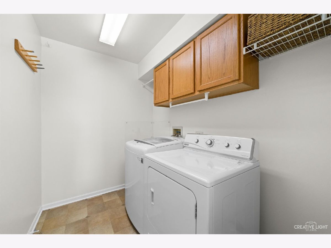
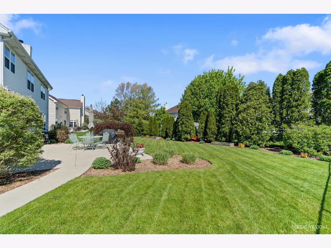
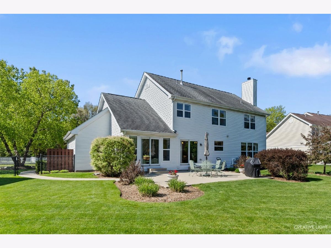
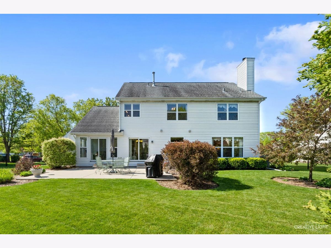
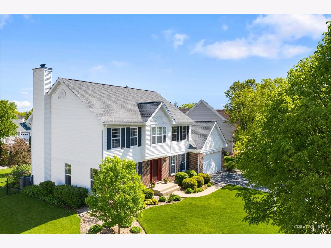
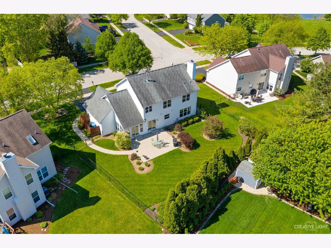
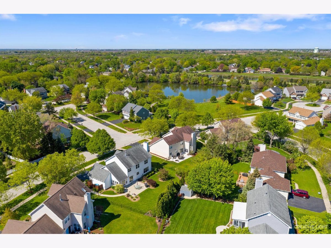
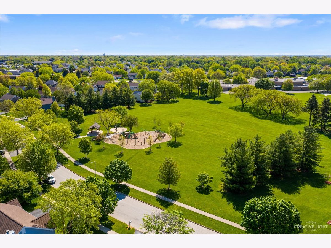
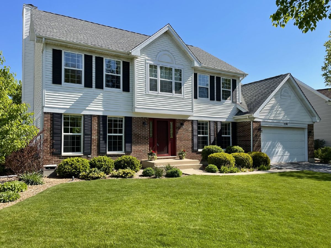
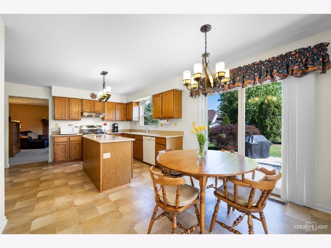
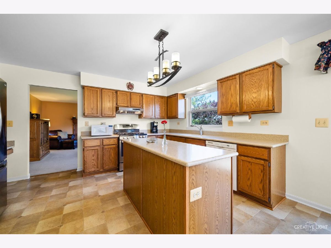
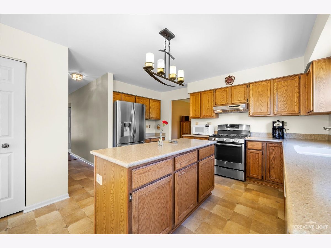
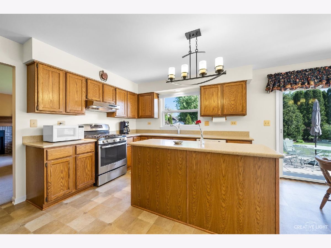
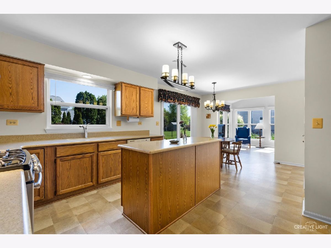
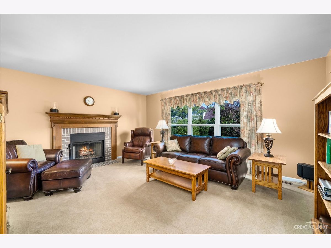
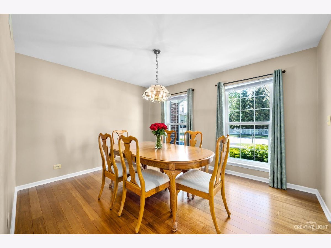
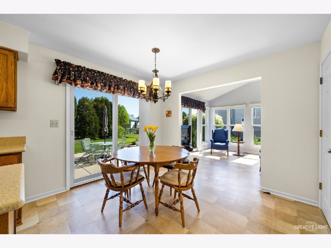
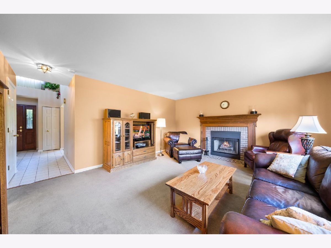
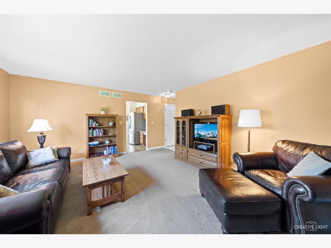
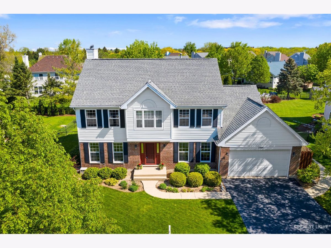
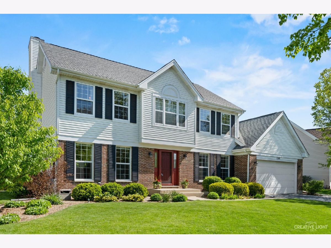
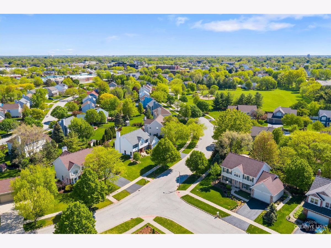
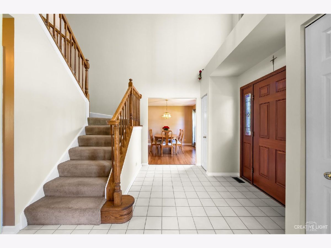
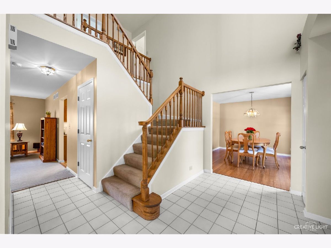
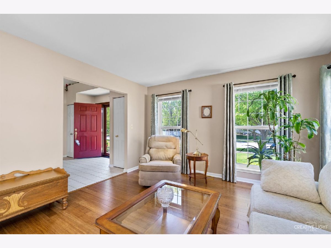
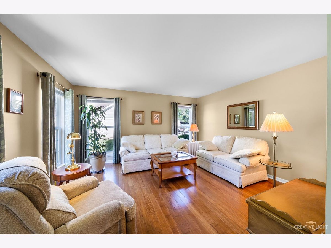
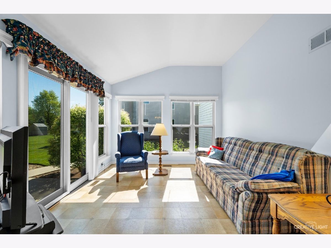
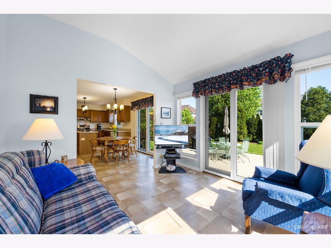
Room Specifics
Total Bedrooms: 4
Bedrooms Above Ground: 4
Bedrooms Below Ground: 0
Dimensions: —
Floor Type: Carpet
Dimensions: —
Floor Type: Carpet
Dimensions: —
Floor Type: Carpet
Full Bathrooms: 3
Bathroom Amenities: —
Bathroom in Basement: 0
Rooms: Eating Area,Heated Sun Room
Basement Description: Partially Finished,Crawl
Other Specifics
| 2 | |
| Concrete Perimeter | |
| Asphalt | |
| Patio | |
| — | |
| 105X110X82X125 | |
| — | |
| Full | |
| First Floor Laundry, Walk-In Closet(s) | |
| Range, Dishwasher, Refrigerator, Washer, Dryer, Disposal | |
| Not in DB | |
| Park, Tennis Court(s), Curbs, Sidewalks, Street Lights, Street Paved | |
| — | |
| — | |
| Gas Log |
Tax History
| Year | Property Taxes |
|---|---|
| 2021 | $8,872 |
Contact Agent
Nearby Similar Homes
Nearby Sold Comparables
Contact Agent
Listing Provided By
REMAX Excels








