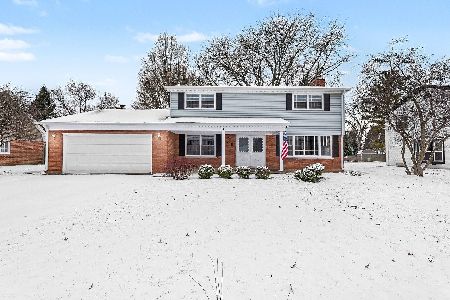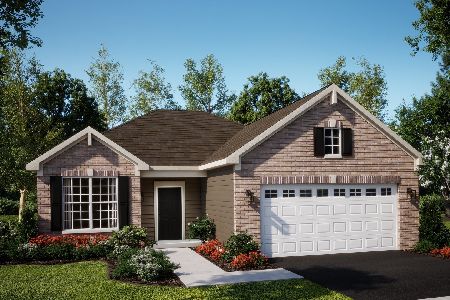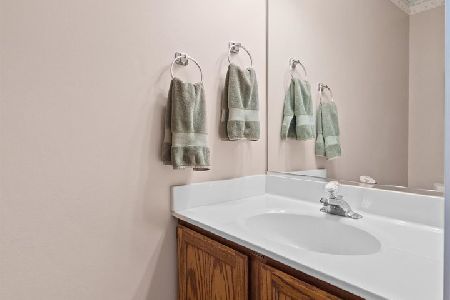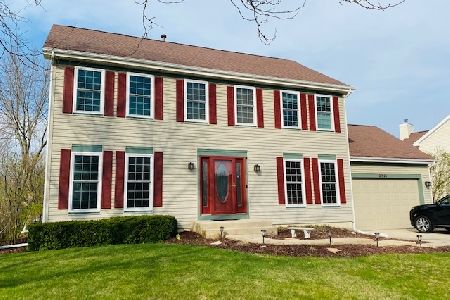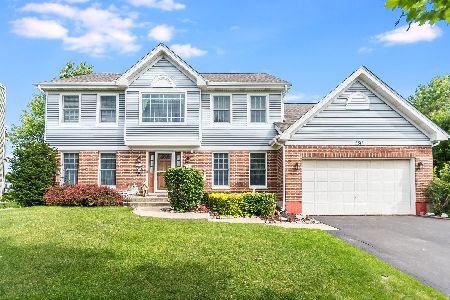2310 Apple Hill Lane, Aurora, Illinois 60506
$291,000
|
Sold
|
|
| Status: | Closed |
| Sqft: | 2,572 |
| Cost/Sqft: | $113 |
| Beds: | 4 |
| Baths: | 3 |
| Year Built: | 1994 |
| Property Taxes: | $8,319 |
| Days On Market: | 2105 |
| Lot Size: | 0,29 |
Description
Welcome home to 2310 Apple Hill Lane! Beautiful brick front Georgian on a quiet street. Pride of homeownership is evident throughout the home. Featuring 4 bedrooms, 2 1/2 baths. Freshly painted in today's colors and new carpeting was installed in April 2020. The home features Pergo floors throughout the first floor. The bright kitchen featuring granite countertops and stainless steel appliances. Adjoining the kitchen is a bright sunroom that looks out onto the beautifully landscaped back yard. The back yard is fenced with a large deck and awning so you can enjoy your summer evenings outside. The family room features a fireplace and french doors into the generously sized living room. The separate dining room has a beautiful light fixture and chair railing. Perfect for entertaining. The upstairs features a large master bedroom with a huge walk-in closet. The master bathroom has dual sinks, separate shower, and jacuzzi tub. The additional three bedrooms are generously sized. The three bedrooms share a recently updated full bathroom. In the basement, you will find a huge open recreation area as well as a large storage room. Other updates include siding and roof replaced in the last 5 years, furnace 4 years old and air conditioner 3 years old. Located near shopping, schools and interstate access.
Property Specifics
| Single Family | |
| — | |
| Georgian | |
| 1994 | |
| Full | |
| FOX RIDGE | |
| No | |
| 0.29 |
| Kane | |
| Turnstone | |
| — / Not Applicable | |
| None | |
| Public | |
| Public Sewer | |
| 10694327 | |
| 1519178002 |
Nearby Schools
| NAME: | DISTRICT: | DISTANCE: | |
|---|---|---|---|
|
Grade School
Freeman Elementary School |
129 | — | |
|
Middle School
Washington Middle School |
129 | Not in DB | |
|
High School
West Aurora High School |
129 | Not in DB | |
Property History
| DATE: | EVENT: | PRICE: | SOURCE: |
|---|---|---|---|
| 22 May, 2020 | Sold | $291,000 | MRED MLS |
| 22 Apr, 2020 | Under contract | $290,000 | MRED MLS |
| 20 Apr, 2020 | Listed for sale | $290,000 | MRED MLS |
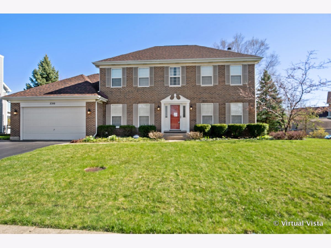
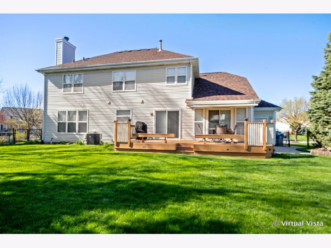
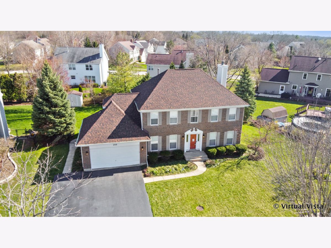
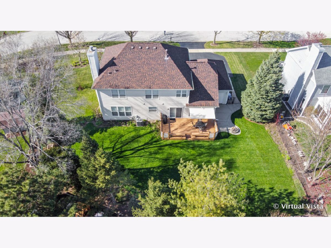
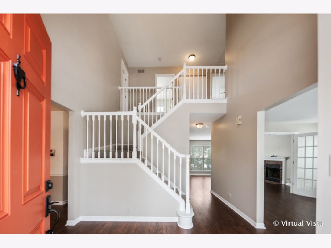
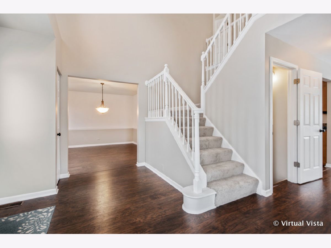
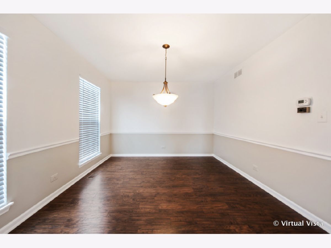
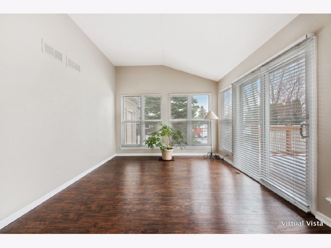
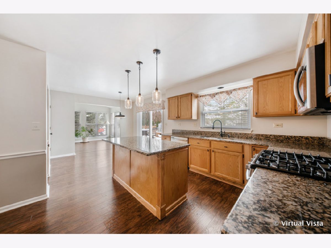
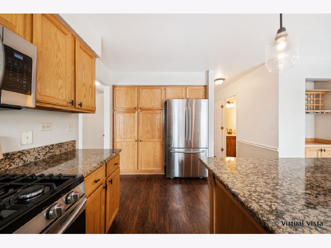
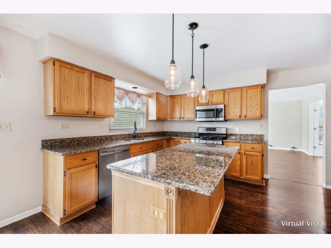
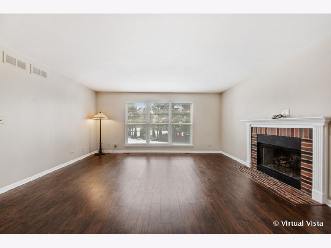
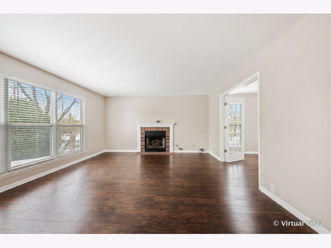
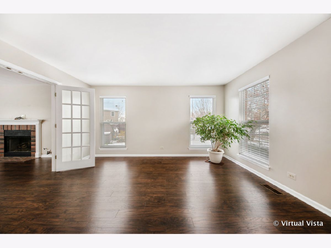
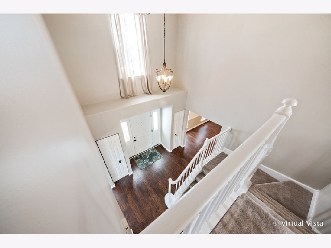
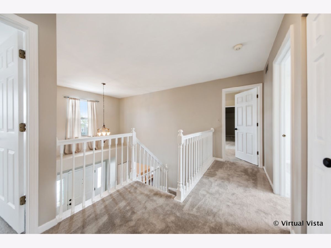
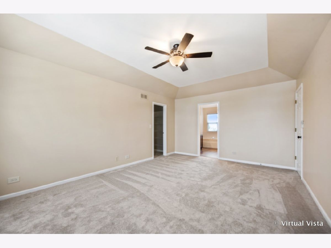
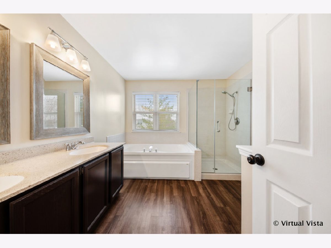
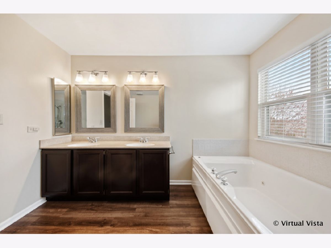
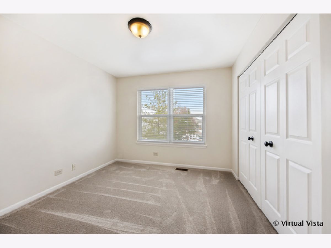
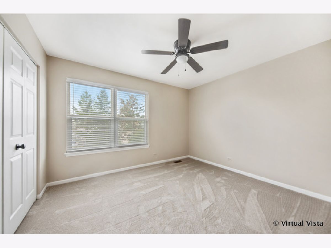
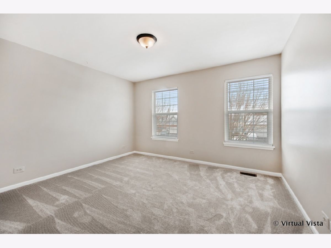
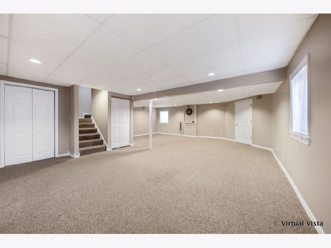
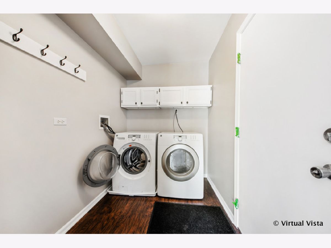
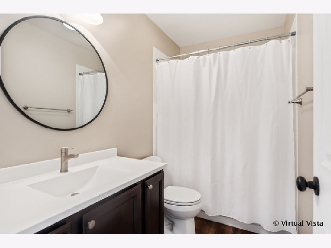
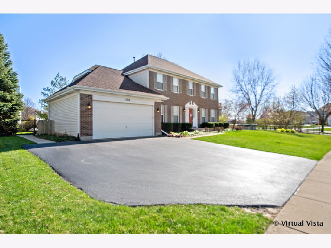
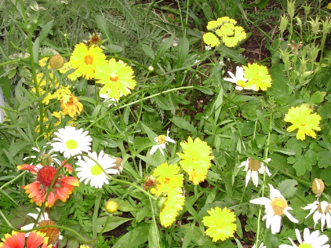

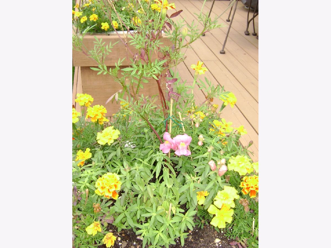
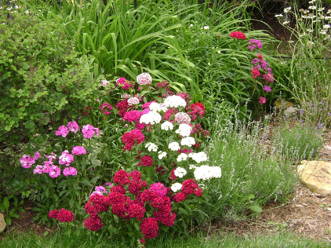
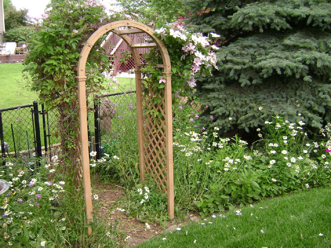
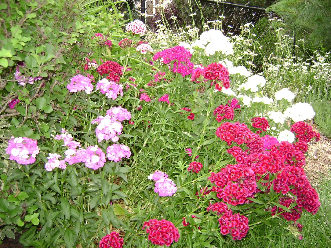
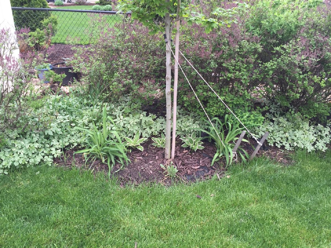
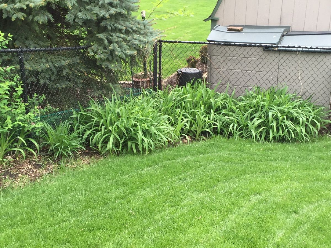
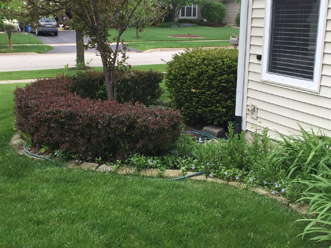
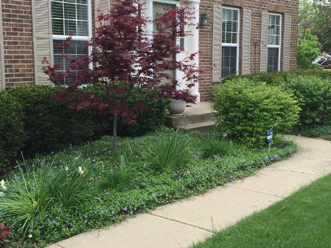
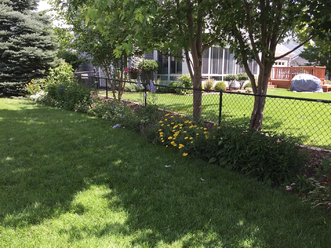
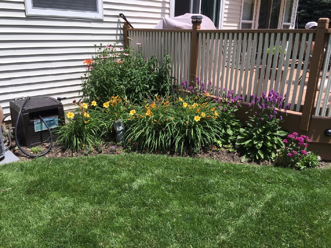
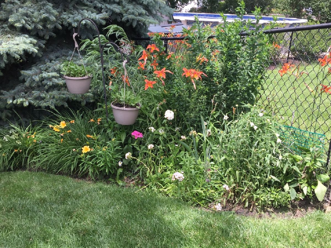
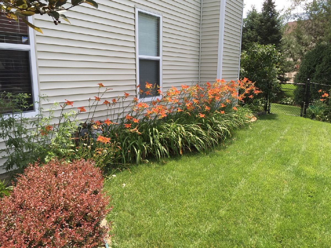
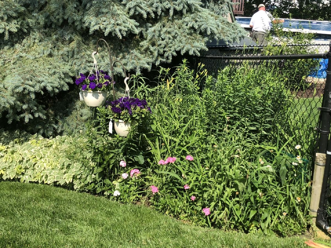
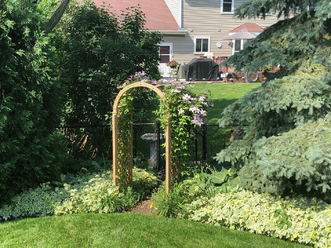
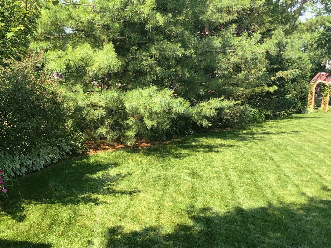
Room Specifics
Total Bedrooms: 4
Bedrooms Above Ground: 4
Bedrooms Below Ground: 0
Dimensions: —
Floor Type: Carpet
Dimensions: —
Floor Type: Carpet
Dimensions: —
Floor Type: Carpet
Full Bathrooms: 3
Bathroom Amenities: Whirlpool,Separate Shower,Double Sink
Bathroom in Basement: 0
Rooms: Recreation Room,Heated Sun Room,Storage
Basement Description: Partially Finished,Egress Window
Other Specifics
| 2 | |
| — | |
| Asphalt | |
| — | |
| Fenced Yard,Irregular Lot,Landscaped | |
| 117X118 | |
| — | |
| Full | |
| Wood Laminate Floors, First Floor Laundry, Walk-In Closet(s) | |
| Range, Microwave, Dishwasher, Refrigerator, Washer, Dryer, Disposal | |
| Not in DB | |
| Curbs, Sidewalks, Street Lights, Street Paved | |
| — | |
| — | |
| Wood Burning, Gas Log |
Tax History
| Year | Property Taxes |
|---|---|
| 2020 | $8,319 |
Contact Agent
Nearby Similar Homes
Nearby Sold Comparables
Contact Agent
Listing Provided By
john greene, Realtor

