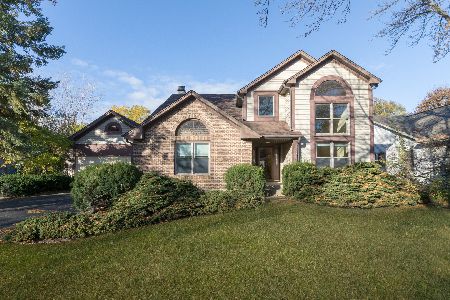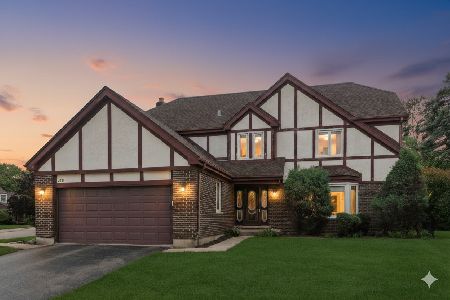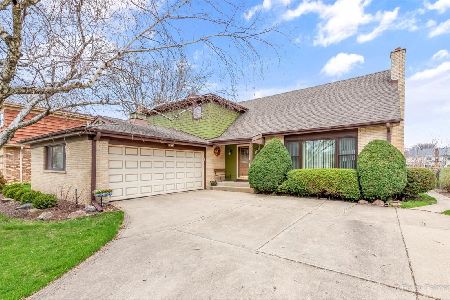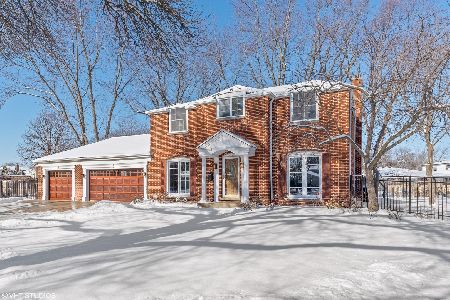2302 Michael Manor Lane, Arlington Heights, Illinois 60004
$415,000
|
Sold
|
|
| Status: | Closed |
| Sqft: | 1,918 |
| Cost/Sqft: | $224 |
| Beds: | 4 |
| Baths: | 3 |
| Year Built: | 1968 |
| Property Taxes: | $8,722 |
| Days On Market: | 1626 |
| Lot Size: | 0,23 |
Description
Welcome home! This four bedroom split level with finished sub-basement is situated on a large corner lot and steps away from Hersey High School and parks! The home boasts gleaming hardwood floors in the living room and kitchen. The eat-in kitchen showcases an abundance of white cabinetry, stainless steel appliances, track lighting and an opening to the large formal dining room. On the lower level you will find a large family room which is a wonderful space to entertain and includes a beautiful brick fireplace, wet bar and has patio doors leading to the backyard. You'll also find an updated half bath and access to the garage and basement. The second floor boasts a primary suite with double closets and bath with granite counter! An additional three bedrooms with ample closet space, hardwood floors and a gorgeous full hall bath. The huge finished basement features additional finished living space with new carpeting, laundry and multiple storage areas! The backyard invites you to relax on the beautiful oversized Trex deck and fully fenced in yard. With the mechanicals and roof all updated, nothing left to do but move right in!
Property Specifics
| Single Family | |
| — | |
| — | |
| 1968 | |
| Full | |
| — | |
| No | |
| 0.23 |
| Cook | |
| Arlington Terrace | |
| — / Not Applicable | |
| None | |
| Lake Michigan | |
| Public Sewer | |
| 11098468 | |
| 03212080270000 |
Nearby Schools
| NAME: | DISTRICT: | DISTANCE: | |
|---|---|---|---|
|
Grade School
Dwight D Eisenhower Elementary S |
23 | — | |
|
Middle School
Macarthur Middle School |
23 | Not in DB | |
|
High School
John Hersey High School |
214 | Not in DB | |
|
Alternate Elementary School
Anne Sullivan Elementary School |
— | Not in DB | |
Property History
| DATE: | EVENT: | PRICE: | SOURCE: |
|---|---|---|---|
| 25 Jun, 2021 | Sold | $415,000 | MRED MLS |
| 24 May, 2021 | Under contract | $429,900 | MRED MLS |
| 24 May, 2021 | Listed for sale | $429,900 | MRED MLS |
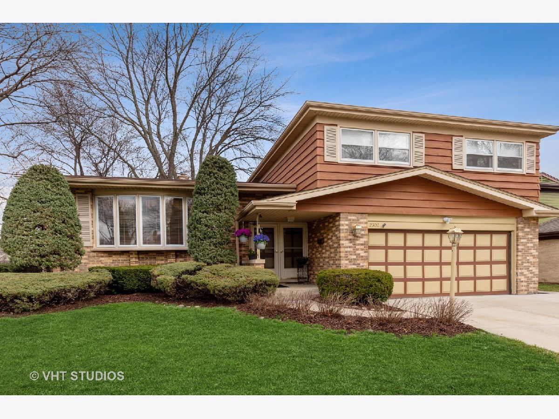
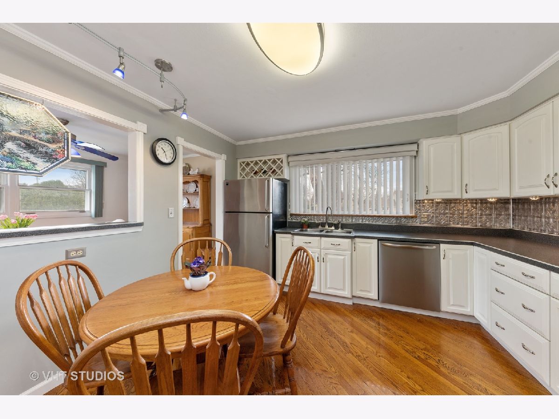
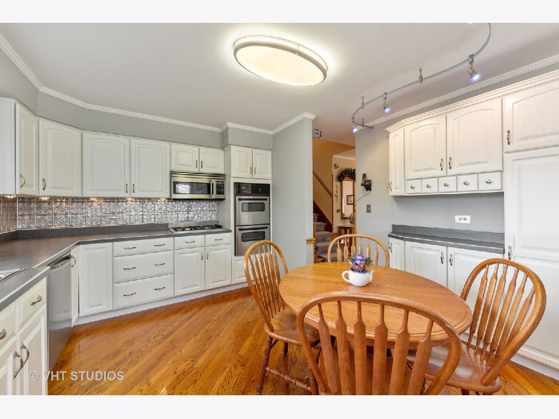
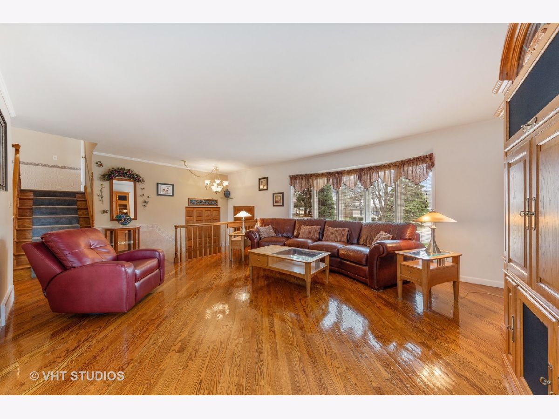
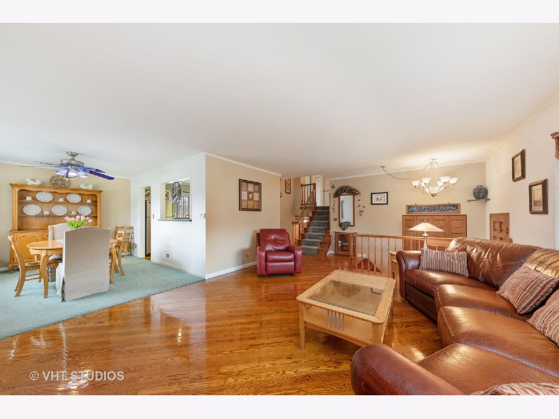
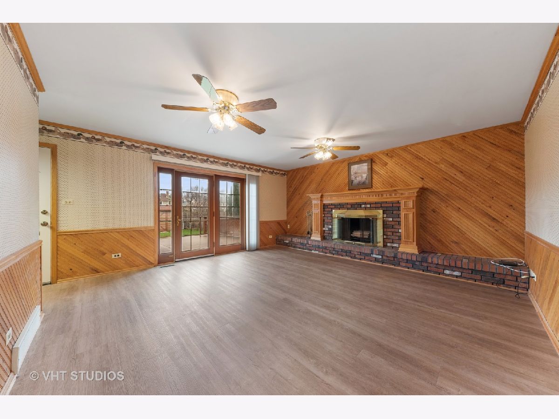
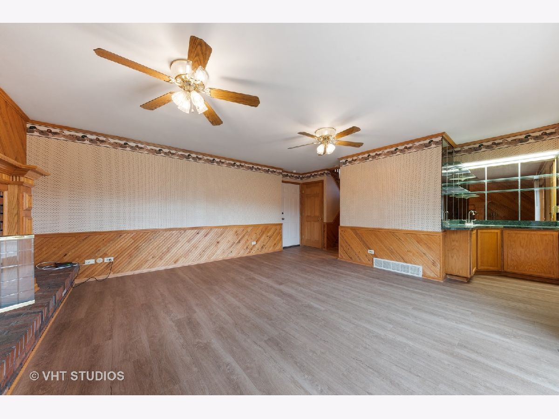
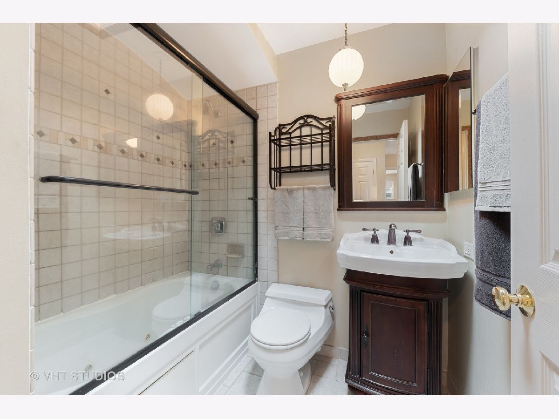
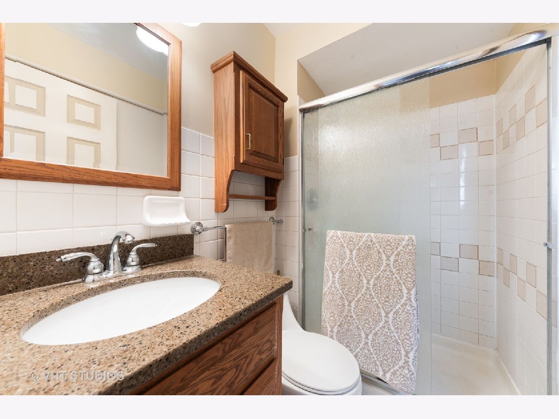
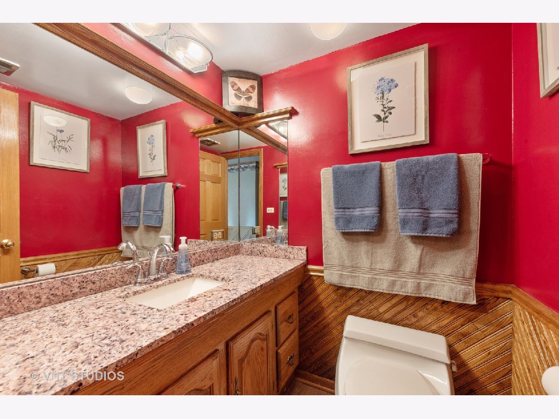
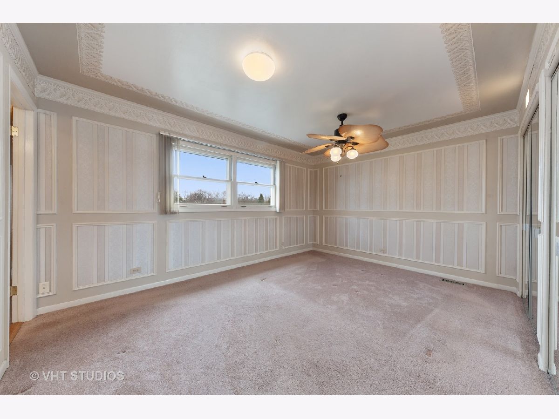
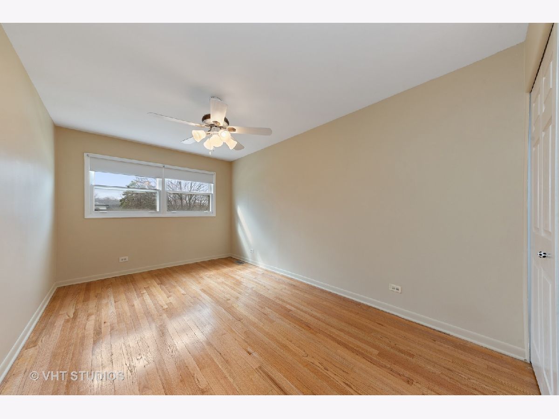
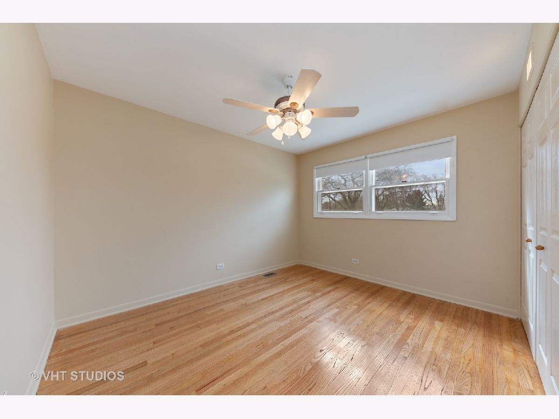
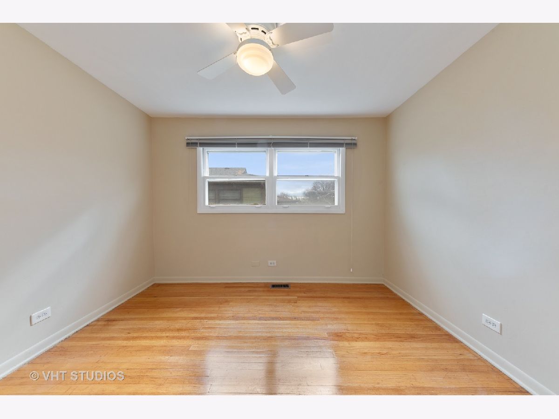
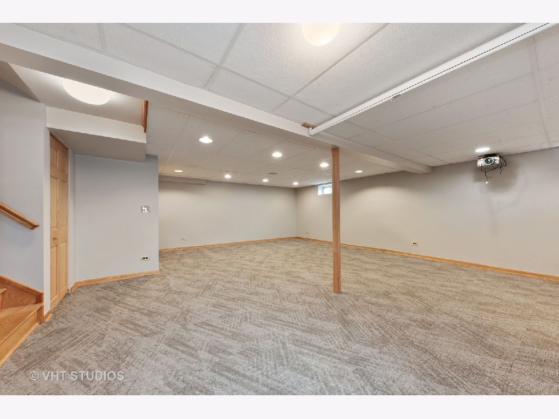
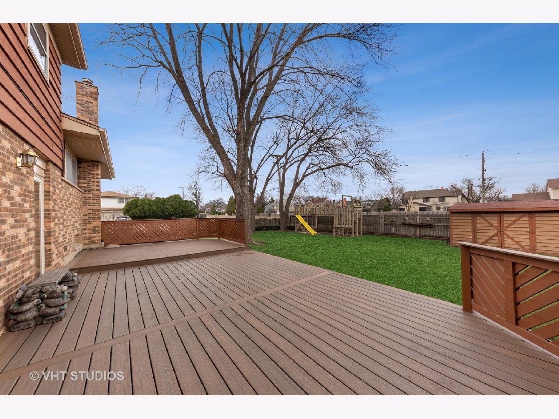
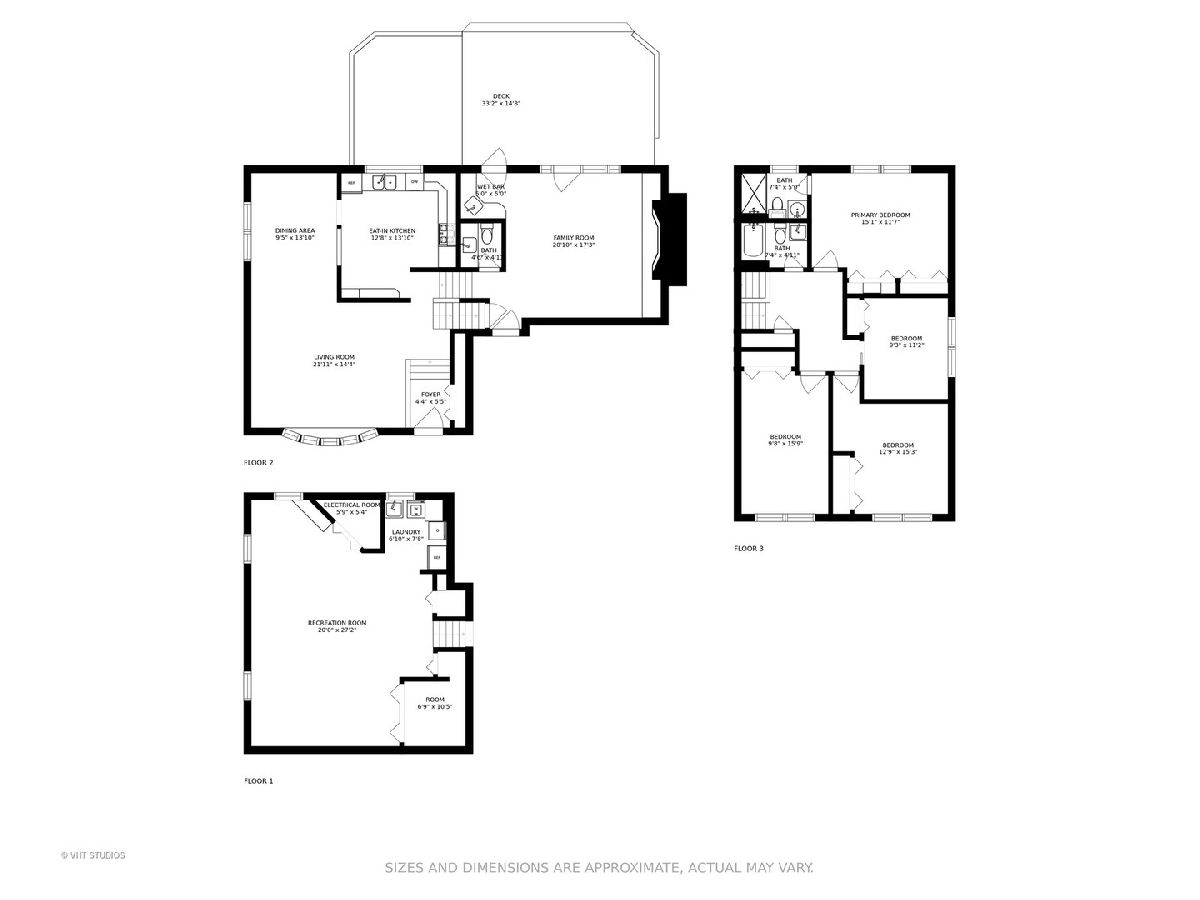
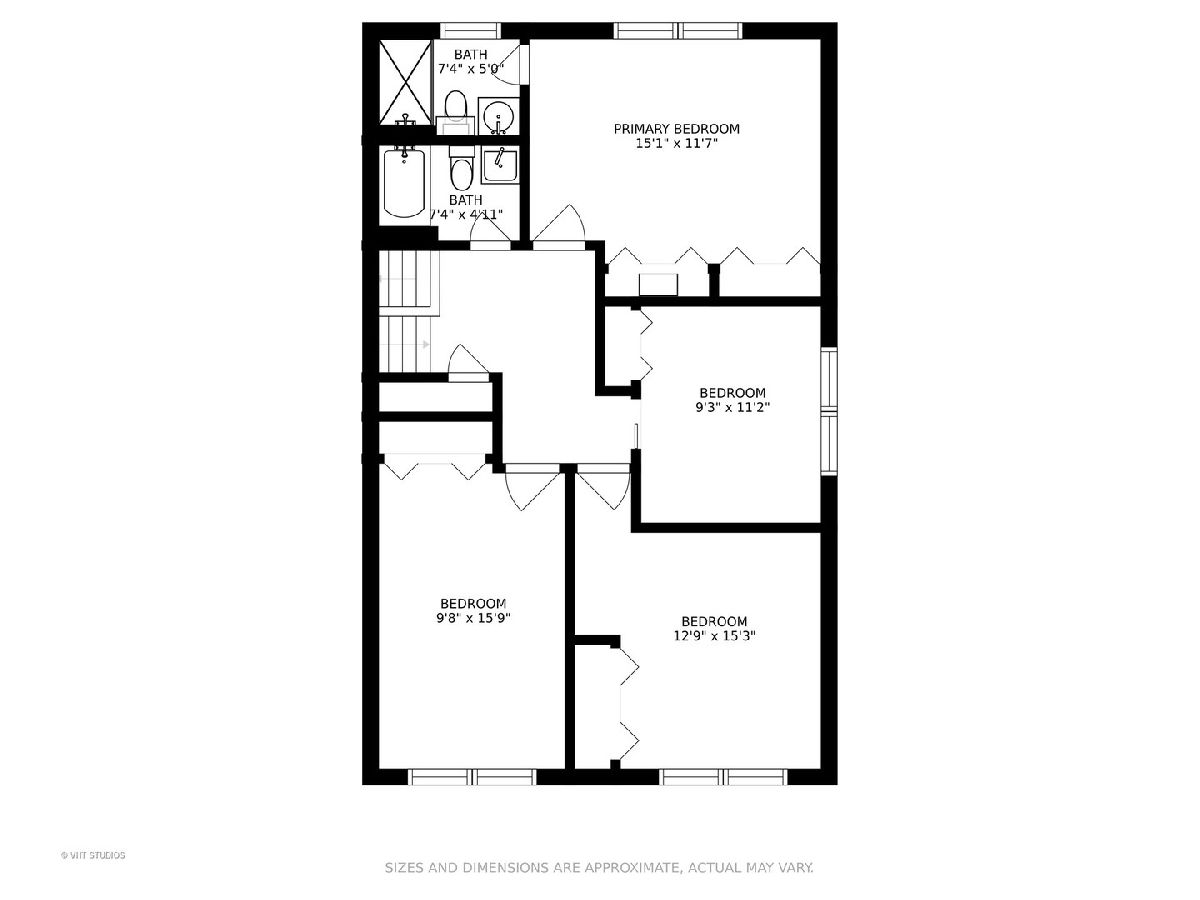
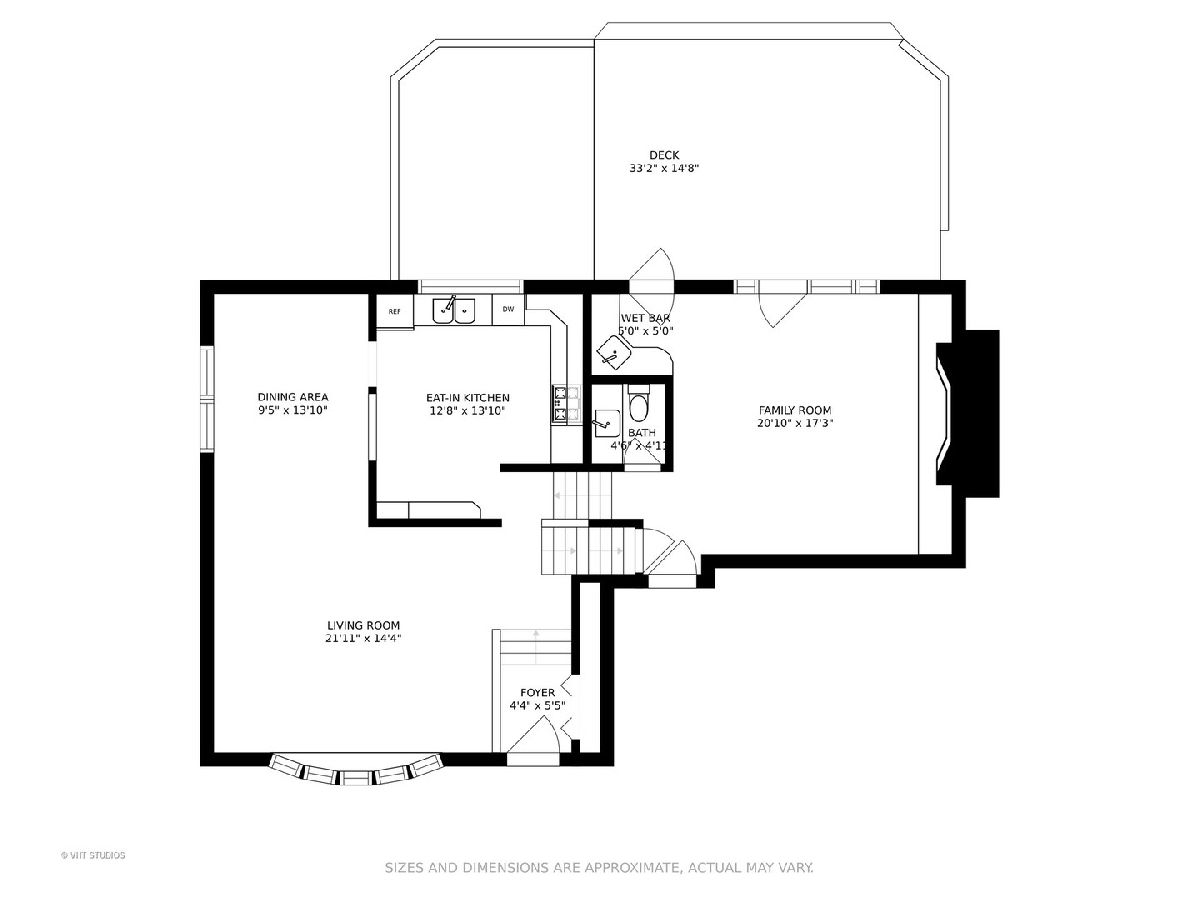
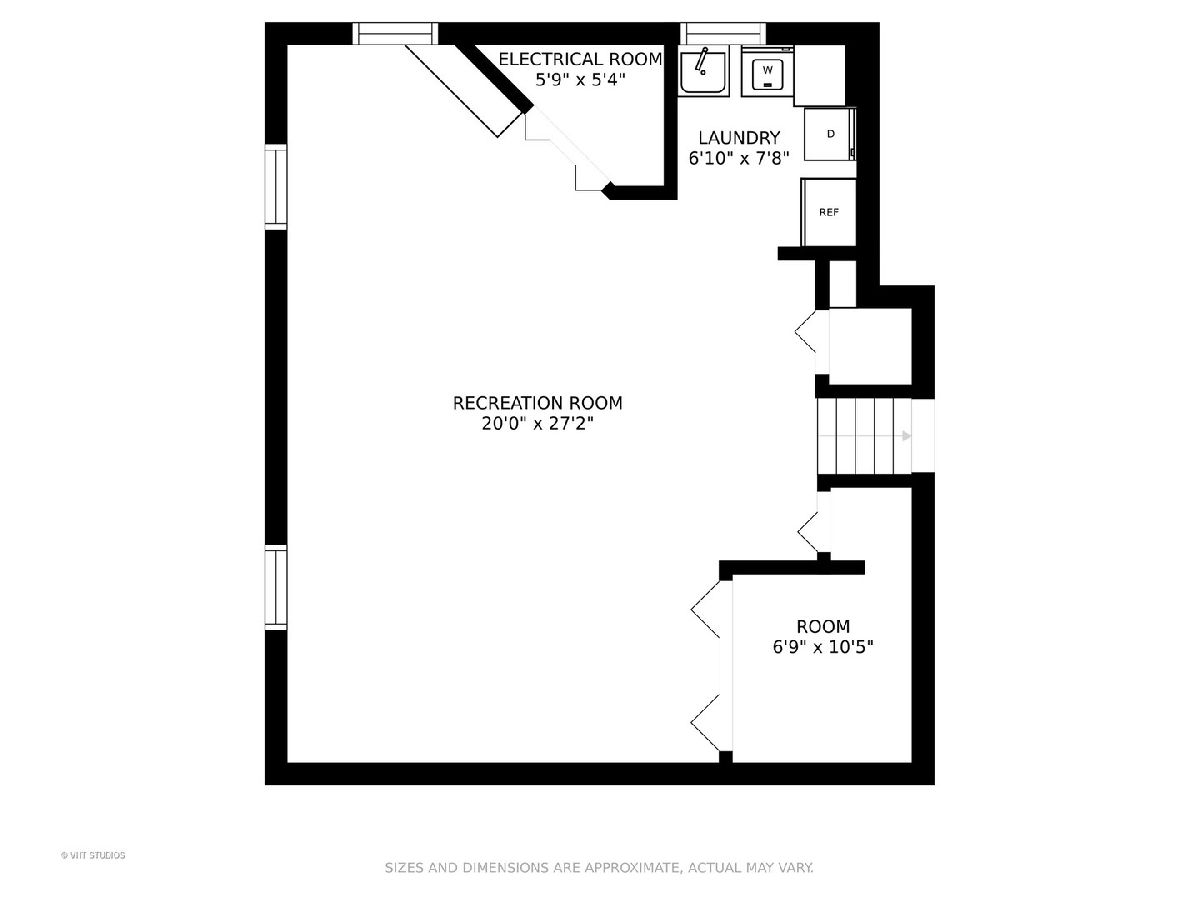
Room Specifics
Total Bedrooms: 4
Bedrooms Above Ground: 4
Bedrooms Below Ground: 0
Dimensions: —
Floor Type: Hardwood
Dimensions: —
Floor Type: Hardwood
Dimensions: —
Floor Type: Hardwood
Full Bathrooms: 3
Bathroom Amenities: —
Bathroom in Basement: 0
Rooms: Recreation Room
Basement Description: Finished
Other Specifics
| 2 | |
| — | |
| Concrete | |
| Deck | |
| Corner Lot | |
| 125X80 | |
| — | |
| Full | |
| Bar-Wet, Some Carpeting, Some Window Treatmnt, Some Wood Floors | |
| Double Oven, Microwave, Dishwasher, Refrigerator, Washer, Dryer, Stainless Steel Appliance(s), Cooktop | |
| Not in DB | |
| Park, Curbs, Sidewalks, Street Lights | |
| — | |
| — | |
| Wood Burning |
Tax History
| Year | Property Taxes |
|---|---|
| 2021 | $8,722 |
Contact Agent
Nearby Similar Homes
Nearby Sold Comparables
Contact Agent
Listing Provided By
Baird & Warner

