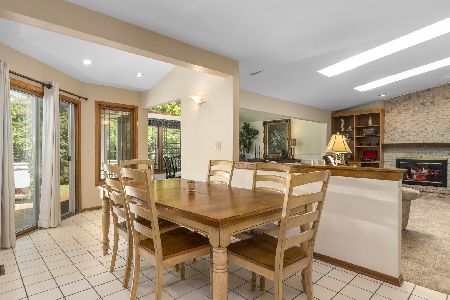2207 Hunter Drive, Arlington Heights, Illinois 60004
$396,000
|
Sold
|
|
| Status: | Closed |
| Sqft: | 2,700 |
| Cost/Sqft: | $155 |
| Beds: | 4 |
| Baths: | 3 |
| Year Built: | 1987 |
| Property Taxes: | $9,044 |
| Days On Market: | 3613 |
| Lot Size: | 0,00 |
Description
Relocating Seller is Motivated! Fabulous Lake Arlington 4 bedroom 2-Story offered at this incredible Price! Beautiful Oak hardwood in Living, Dining, Kitchen and Family room, Fully Applianced Kitchen with great counter space and a Bright Breakfast area, Spacious Family Rm W/Vaulted ceiling & FP, Master features Vaulted ceiling's, Ultra bath W/Separate shower / Whirlpool, Dual sinks & Large Walk-in. Custom Plantation blinds throughout, 6-panel doors. Professionally finished basement W/Rec room & Media room also a mini kitchenette (sink, refrigerator & cabinets). Beautiful deck & patio for entertaining. Roof & siding (2012). Walk to Picturesque Lake W/jogging/walking path & private Rec Center with Indoor/Outdoor pool, Clubhouse & Tennis--Enjoy all the amenities that Lake Arlington Towne has to offer.*4th bedroom currently used as closet/storage will be converted back to bedroom.
Property Specifics
| Single Family | |
| — | |
| — | |
| 1987 | |
| Partial | |
| — | |
| No | |
| — |
| Cook | |
| Lake Arlington Towne | |
| 33 / Monthly | |
| Clubhouse,Exercise Facilities,Pool | |
| Lake Michigan | |
| Public Sewer | |
| 09147775 | |
| 03164100070000 |
Nearby Schools
| NAME: | DISTRICT: | DISTANCE: | |
|---|---|---|---|
|
Grade School
Betsy Ross Elementary School |
23 | — | |
|
Middle School
Macarthur Middle School |
23 | Not in DB | |
|
High School
Wheeling High School |
214 | Not in DB | |
Property History
| DATE: | EVENT: | PRICE: | SOURCE: |
|---|---|---|---|
| 16 May, 2016 | Sold | $396,000 | MRED MLS |
| 18 Mar, 2016 | Under contract | $418,900 | MRED MLS |
| — | Last price change | $428,900 | MRED MLS |
| 24 Feb, 2016 | Listed for sale | $428,900 | MRED MLS |
Room Specifics
Total Bedrooms: 4
Bedrooms Above Ground: 4
Bedrooms Below Ground: 0
Dimensions: —
Floor Type: Carpet
Dimensions: —
Floor Type: Carpet
Dimensions: —
Floor Type: Carpet
Full Bathrooms: 3
Bathroom Amenities: Whirlpool,Separate Shower,Double Sink
Bathroom in Basement: 0
Rooms: Eating Area,Media Room,Recreation Room,Walk In Closet
Basement Description: Finished,Crawl
Other Specifics
| 2 | |
| Concrete Perimeter | |
| Asphalt | |
| Deck, Patio, Storms/Screens | |
| — | |
| 130X75 | |
| Unfinished | |
| Full | |
| Vaulted/Cathedral Ceilings, Hardwood Floors | |
| Range, Microwave, Dishwasher, Refrigerator, Washer, Dryer, Disposal | |
| Not in DB | |
| Clubhouse, Pool, Tennis Courts, Street Lights | |
| — | |
| — | |
| Wood Burning, Gas Starter |
Tax History
| Year | Property Taxes |
|---|---|
| 2016 | $9,044 |
Contact Agent
Nearby Similar Homes
Nearby Sold Comparables
Contact Agent
Listing Provided By
Coldwell Banker Residential Brokerage







