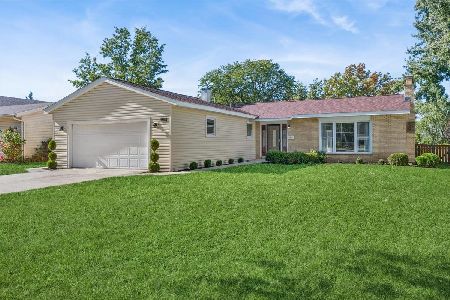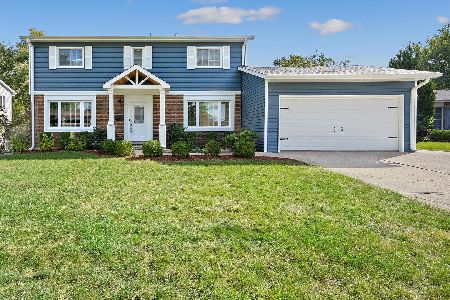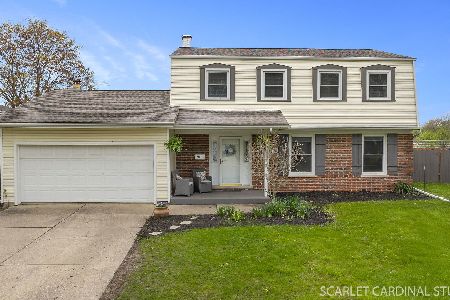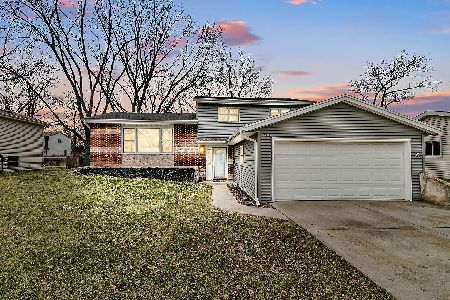2302 Westminster Street, Wheaton, Illinois 60189
$339,900
|
Sold
|
|
| Status: | Closed |
| Sqft: | 1,820 |
| Cost/Sqft: | $187 |
| Beds: | 4 |
| Baths: | 2 |
| Year Built: | 1973 |
| Property Taxes: | $7,543 |
| Days On Market: | 2340 |
| Lot Size: | 0,23 |
Description
Spacious home in highly sought-after Briarcliffe South Subdivision with 3+1 bedrooms, 2 full bathrooms, finished lower level, and 2-car attached garage * Large, open foyer * Updated kitchen with 42" cherry cabinets, Corian counters, brand new stainless steel appliances * Newer main level bathroom tile and double vanity * Lower level bedroom with exterior access and full bathroom * Huge family room with fireplace * Newly refinished hardwood flooring on main level, new flooring on lower level and foyer * New paint in many rooms * Updated Pella windows in front and slider door to deck * New entry door 2018 * New paver driveway and patio 2018 * New roof 2013 * Updated vinyl siding, new shutters * Updated vinyl deck * New furnace 2016 and air conditioner 2010 * New attic insulation 2018 * Lots of storage space * Fully fenced yard backs to Danada Equestrian Farm with great view * Quiet, friendly neighborhood * Acclaimed Wheaton schools Wiesbrook Elementary, Hubble Middle, WWS High School
Property Specifics
| Single Family | |
| — | |
| Bi-Level | |
| 1973 | |
| Partial,Walkout | |
| RICHMOND | |
| No | |
| 0.23 |
| Du Page | |
| Briarcliffe South | |
| 0 / Not Applicable | |
| None | |
| Lake Michigan | |
| Public Sewer | |
| 10414511 | |
| 0534106008 |
Nearby Schools
| NAME: | DISTRICT: | DISTANCE: | |
|---|---|---|---|
|
Grade School
Wiesbrook Elementary School |
200 | — | |
|
Middle School
Hubble Middle School |
200 | Not in DB | |
|
High School
Wheaton Warrenville South H S |
200 | Not in DB | |
Property History
| DATE: | EVENT: | PRICE: | SOURCE: |
|---|---|---|---|
| 12 Aug, 2019 | Sold | $339,900 | MRED MLS |
| 15 Jun, 2019 | Under contract | $339,900 | MRED MLS |
| 12 Jun, 2019 | Listed for sale | $339,900 | MRED MLS |
Room Specifics
Total Bedrooms: 4
Bedrooms Above Ground: 4
Bedrooms Below Ground: 0
Dimensions: —
Floor Type: Hardwood
Dimensions: —
Floor Type: Hardwood
Dimensions: —
Floor Type: Vinyl
Full Bathrooms: 2
Bathroom Amenities: —
Bathroom in Basement: 1
Rooms: Foyer,Storage
Basement Description: Exterior Access
Other Specifics
| 2 | |
| Concrete Perimeter | |
| Brick | |
| Deck, Brick Paver Patio | |
| — | |
| 75 X 134 | |
| — | |
| — | |
| Hardwood Floors | |
| Range, Microwave, Dishwasher, Refrigerator, Washer, Dryer, Disposal, Stainless Steel Appliance(s) | |
| Not in DB | |
| Sidewalks | |
| — | |
| — | |
| Wood Burning, Gas Starter |
Tax History
| Year | Property Taxes |
|---|---|
| 2019 | $7,543 |
Contact Agent
Nearby Similar Homes
Nearby Sold Comparables
Contact Agent
Listing Provided By
Coldwell Banker Residential







