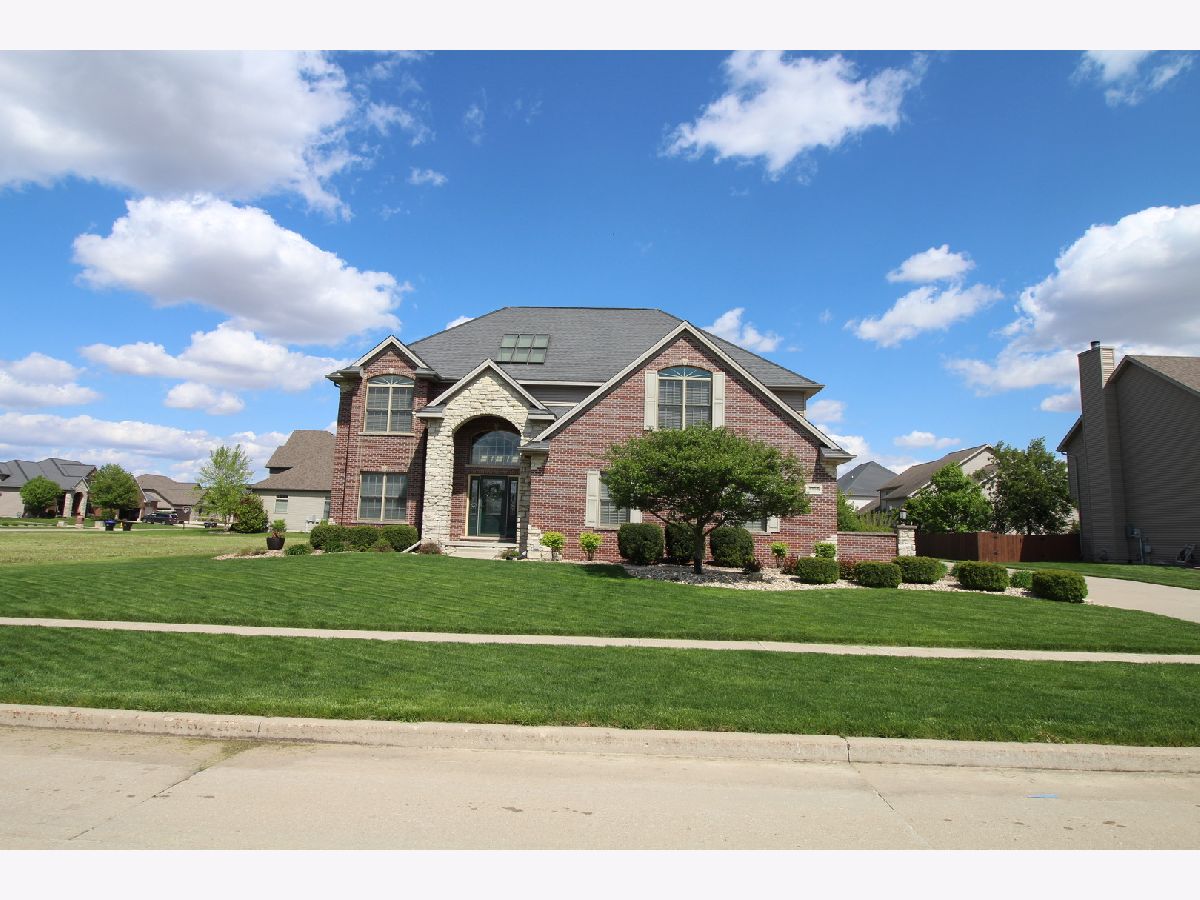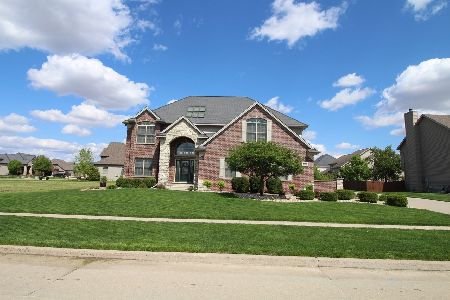2303 Riverwoods Lane, Bloomington, Illinois 61705
$495,000
|
Sold
|
|
| Status: | Closed |
| Sqft: | 3,351 |
| Cost/Sqft: | $149 |
| Beds: | 5 |
| Baths: | 5 |
| Year Built: | 2006 |
| Property Taxes: | $10,866 |
| Days On Market: | 1750 |
| Lot Size: | 0,34 |
Description
MUST SEE! Rare find One Owner in Eagle View Estates built by Kaisner this upgraded Monticello Plan offers 3 Finished levels, 6 Bedrooms, 4 1/2 Baths, 9 ft. ceilings, New Furnaces and A/C units 2020. Skylights that highlight front foyer entry with natural light. Brazilian Cherry Hardwood floors, Whole House Generator, Whole house Audio, Security System, Custom appliances, are just a few of the numerous options this fine home offers. Attractive front room that welcomes friends and guests. Formal dining room for those special celebrations. Gourmet Kitchen w/center island Granite countertops, pantry and pullouts shelving. Kitchen has great overlook of both the adjoining family room with bump out bay window set, featuring a custom mantle and fireplace, but also a professional outdoor fireplace patio & grill area w/waterfall feature. Terrific landscaping both front and rear & partially fenced yard. Full sprinkler system keeps this yard green all season long. Generous light provided by Pella Windows and Custom transom upper windows for extra light on the main level. Five spacious bedrooms up with three full baths up. Master Suite 20 x 17, terrific master closet, whirlpool tub, his & her sinks. Four additional bedrooms up offer lots of options for the whole family. Stunning Lower Level game room & Media Center w/wet bar, fireplace, and Sixth Bedroom or workout room! Central Vacuum, Audio and Alarm System, Whole House generator. Custom Home Throughout.
Property Specifics
| Single Family | |
| — | |
| Traditional | |
| 2006 | |
| Full | |
| — | |
| No | |
| 0.34 |
| Mc Lean | |
| Eagle View Estates | |
| 150 / Annual | |
| None | |
| Public | |
| Public Sewer | |
| 11046576 | |
| 1529153002 |
Nearby Schools
| NAME: | DISTRICT: | DISTANCE: | |
|---|---|---|---|
|
Grade School
Towanda Elementary |
5 | — | |
|
Middle School
Evans Jr High |
5 | Not in DB | |
|
High School
Normal Community High School |
5 | Not in DB | |
Property History
| DATE: | EVENT: | PRICE: | SOURCE: |
|---|---|---|---|
| 8 Jun, 2021 | Sold | $495,000 | MRED MLS |
| 18 Apr, 2021 | Under contract | $498,500 | MRED MLS |
| 8 Apr, 2021 | Listed for sale | $498,500 | MRED MLS |
| 30 May, 2024 | Sold | $560,000 | MRED MLS |
| 8 Apr, 2024 | Under contract | $570,333 | MRED MLS |
| 25 Mar, 2024 | Listed for sale | $570,333 | MRED MLS |


































Room Specifics
Total Bedrooms: 6
Bedrooms Above Ground: 5
Bedrooms Below Ground: 1
Dimensions: —
Floor Type: Carpet
Dimensions: —
Floor Type: Carpet
Dimensions: —
Floor Type: Carpet
Dimensions: —
Floor Type: —
Dimensions: —
Floor Type: —
Full Bathrooms: 5
Bathroom Amenities: Whirlpool
Bathroom in Basement: 1
Rooms: Bedroom 5,Bedroom 6,Family Room
Basement Description: Finished
Other Specifics
| 3 | |
| Concrete Perimeter | |
| Concrete | |
| Patio, Porch | |
| Fenced Yard,Mature Trees,Landscaped | |
| 100 X 150 | |
| Unfinished | |
| Full | |
| Vaulted/Cathedral Ceilings, Bar-Wet, Built-in Features, Walk-In Closet(s) | |
| Dishwasher, Refrigerator, Range, Microwave | |
| Not in DB | |
| Park | |
| — | |
| — | |
| Gas Log, Attached Fireplace Doors/Screen |
Tax History
| Year | Property Taxes |
|---|---|
| 2021 | $10,866 |
| 2024 | $13,458 |
Contact Agent
Nearby Similar Homes
Nearby Sold Comparables
Contact Agent
Listing Provided By
RE/MAX Choice






