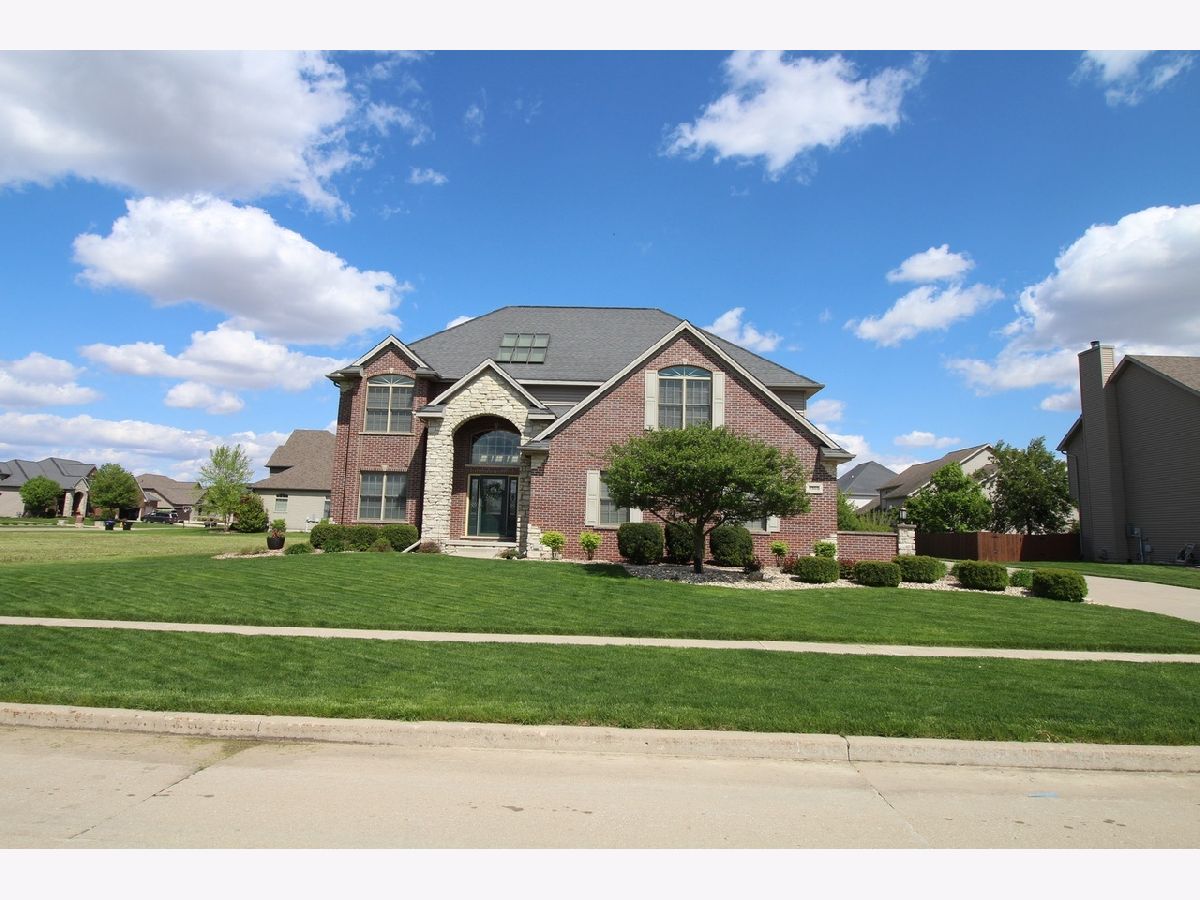2303 Riverwoods Lane, Bloomington, Illinois 61705
$560,000
|
Sold
|
|
| Status: | Closed |
| Sqft: | 4,719 |
| Cost/Sqft: | $121 |
| Beds: | 5 |
| Baths: | 5 |
| Year Built: | 2006 |
| Property Taxes: | $13,458 |
| Days On Market: | 667 |
| Lot Size: | 0,00 |
Description
This Kaisner built upgraded home offers 3 finished levels, 6 bedrooms, 4.5 baths, 9ft ceilings, new furnace and AC in 2020. Natural lighting fills the two story foyer via the skylights. Brazilian cherry hardwood floors, whole house generator, whole house audio system, security system, and custom appliances make this home distinct. This home is designed for entertaining with an inviting living room, spacious dining room, gorgeous kitchen plus a huge family room that leads to a great outdoor entertainment space. A wonderful bank of windows brings the outdoors in for this main level. You'll want to be in the outdoors with a outdoor fireplace, patio and grill plus a waterfall feature. Terrific landscaping with partially fenced yard, has a full sprinkler system that takes the work out of keeping everything fresh and green. Quality Pella windows plus window coverings remain. ALL appliances (expect for chest freezer) remain plus all wall mounted tv's. Upstairs you have 5 spacious bedrooms with 3 baths. Master includes huge walk in closet, whirlpool tub and 20' x 17' of retreat living. Lower level offers game and media center with wet bar, a fireplace and a sixth bedroom (or maybe workout room?) A central vacuum system is included PLUS all the kitchen appliances and washer and dryer PLUS all the wall mounted TVs. Move in and enjoy!
Property Specifics
| Single Family | |
| — | |
| — | |
| 2006 | |
| — | |
| — | |
| No | |
| — |
| — | |
| Eagle View Estates | |
| 150 / Annual | |
| — | |
| — | |
| — | |
| 12004185 | |
| 1529153002 |
Nearby Schools
| NAME: | DISTRICT: | DISTANCE: | |
|---|---|---|---|
|
Grade School
Towanda Elementary |
5 | — | |
|
Middle School
Evans Jr High |
5 | Not in DB | |
|
High School
Normal Community High School |
5 | Not in DB | |
Property History
| DATE: | EVENT: | PRICE: | SOURCE: |
|---|---|---|---|
| 8 Jun, 2021 | Sold | $495,000 | MRED MLS |
| 18 Apr, 2021 | Under contract | $498,500 | MRED MLS |
| 8 Apr, 2021 | Listed for sale | $498,500 | MRED MLS |
| 30 May, 2024 | Sold | $560,000 | MRED MLS |
| 8 Apr, 2024 | Under contract | $570,333 | MRED MLS |
| 25 Mar, 2024 | Listed for sale | $570,333 | MRED MLS |









































Room Specifics
Total Bedrooms: 6
Bedrooms Above Ground: 5
Bedrooms Below Ground: 1
Dimensions: —
Floor Type: —
Dimensions: —
Floor Type: —
Dimensions: —
Floor Type: —
Dimensions: —
Floor Type: —
Dimensions: —
Floor Type: —
Full Bathrooms: 5
Bathroom Amenities: Whirlpool,Separate Shower,Double Sink
Bathroom in Basement: 1
Rooms: —
Basement Description: Partially Finished
Other Specifics
| 3 | |
| — | |
| Concrete | |
| — | |
| — | |
| 100 X150 | |
| — | |
| — | |
| — | |
| — | |
| Not in DB | |
| — | |
| — | |
| — | |
| — |
Tax History
| Year | Property Taxes |
|---|---|
| 2021 | $10,866 |
| 2024 | $13,458 |
Contact Agent
Nearby Similar Homes
Nearby Sold Comparables
Contact Agent
Listing Provided By
Denbesten Real Estate






