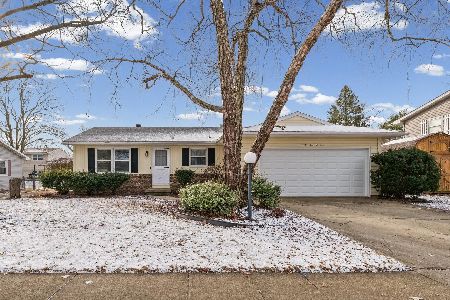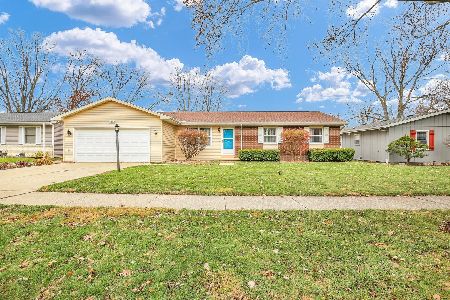2303 Scottsdale Dr, Champaign, Illinois 61822
$415,000
|
Sold
|
|
| Status: | Closed |
| Sqft: | 3,771 |
| Cost/Sqft: | $113 |
| Beds: | 5 |
| Baths: | 3 |
| Year Built: | — |
| Property Taxes: | $10,794 |
| Days On Market: | 4001 |
| Lot Size: | 0,00 |
Description
Absolutely wonderful! Located on the lake this home's enchanting exterior architecture continues throughout the custom designed interior. The gracious two story entry opens to both the formal living room and the dining room which is currently being used as a study. Walls of windows capture the serene water views from the family room, sun room and kitchen. The clever kitchen design features a Dacor cook top in the granite island. The wraparound deck is perfect for summer entertaining. 4 of the 5 bedrooms have lake views. The fifth bedroom can be bonus/family room/man cave. Tucked behind the garage is a workshop (12.8 x 9.3) with sink. Built by Sunbuilt Homes, recent updates include a security system, exterior painted in 2013.
Property Specifics
| Single Family | |
| — | |
| — | |
| — | |
| None | |
| — | |
| Yes | |
| — |
| Champaign | |
| Robeson Meadows | |
| 200 / Annual | |
| — | |
| Public | |
| Public Sewer | |
| 09467345 | |
| 452022359020 |
Nearby Schools
| NAME: | DISTRICT: | DISTANCE: | |
|---|---|---|---|
|
Grade School
Soc |
— | ||
|
Middle School
Call Unt 4 351-3701 |
Not in DB | ||
|
High School
Centennial High School |
Not in DB | ||
Property History
| DATE: | EVENT: | PRICE: | SOURCE: |
|---|---|---|---|
| 15 May, 2015 | Sold | $415,000 | MRED MLS |
| 30 Mar, 2015 | Under contract | $424,900 | MRED MLS |
| 4 Feb, 2015 | Listed for sale | $424,900 | MRED MLS |
Room Specifics
Total Bedrooms: 5
Bedrooms Above Ground: 5
Bedrooms Below Ground: 0
Dimensions: —
Floor Type: Carpet
Dimensions: —
Floor Type: Carpet
Dimensions: —
Floor Type: Carpet
Dimensions: —
Floor Type: —
Full Bathrooms: 3
Bathroom Amenities: —
Bathroom in Basement: —
Rooms: Bedroom 5,Walk In Closet
Basement Description: Crawl
Other Specifics
| 2.5 | |
| — | |
| — | |
| Deck | |
| — | |
| 65X142X66.80+47X141 | |
| — | |
| Full | |
| Skylight(s) | |
| Cooktop, Dishwasher, Disposal, Microwave, Built-In Oven, Refrigerator | |
| Not in DB | |
| Sidewalks | |
| — | |
| — | |
| Gas Log |
Tax History
| Year | Property Taxes |
|---|---|
| 2015 | $10,794 |
Contact Agent
Nearby Similar Homes
Nearby Sold Comparables
Contact Agent
Listing Provided By
Coldwell Banker The R.E. Group










