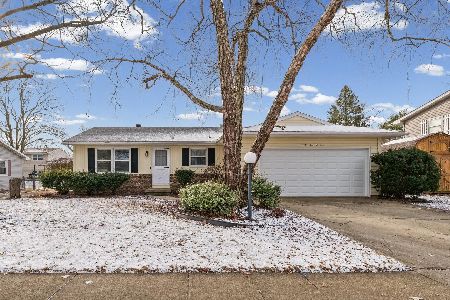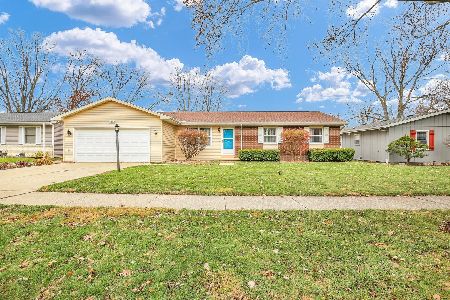[Address Unavailable], Champaign, Illinois 61822
$450,000
|
Sold
|
|
| Status: | Closed |
| Sqft: | 3,691 |
| Cost/Sqft: | $135 |
| Beds: | 5 |
| Baths: | 3 |
| Year Built: | — |
| Property Taxes: | $9,965 |
| Days On Market: | 5776 |
| Lot Size: | 0,00 |
Description
Spectacular! Located on the water and custom built by Sunbuilt Homes. Major updates and amenities since 2006: 2 central air units, Dacor cooktop in granite island, 2nd floor furnace, tiled sunroom, refinished hardwood floors, new carpet, second floor bath has retiled shower and new flooring, custom painted interior and exterior, powder room granite vanity, window treatments, Profile Series refrigerator and Premier sound system. Welcoming 2 story entry (12.11x15.6) and other is sun room, most of the first floor and 4 bedrooms offer serene water views. The formal dining room is being used as a study/office, the wraparound deck is perfect for grand entertaining, garage has storage room (8.6x12.5) with laundry sink. Most furnishings, artwork, flat screen TV's can be purchased separately.
Property Specifics
| Single Family | |
| — | |
| — | |
| — | |
| None | |
| — | |
| Yes | |
| — |
| Champaign | |
| Robeson Meadows | |
| — / — | |
| — | |
| Public | |
| Public Sewer | |
| 09420920 | |
| 452022359020 |
Nearby Schools
| NAME: | DISTRICT: | DISTANCE: | |
|---|---|---|---|
|
Grade School
Soc |
— | ||
|
Middle School
Call Unt 4 351-3701 |
Not in DB | ||
|
High School
Centennial High School |
Not in DB | ||
Property History
| DATE: | EVENT: | PRICE: | SOURCE: |
|---|
Room Specifics
Total Bedrooms: 5
Bedrooms Above Ground: 5
Bedrooms Below Ground: 0
Dimensions: —
Floor Type: Carpet
Dimensions: —
Floor Type: Carpet
Dimensions: —
Floor Type: Carpet
Dimensions: —
Floor Type: —
Full Bathrooms: 3
Bathroom Amenities: Whirlpool
Bathroom in Basement: —
Rooms: Bedroom 5,Walk In Closet
Basement Description: Crawl
Other Specifics
| 2.5 | |
| — | |
| — | |
| Deck | |
| — | |
| 65X142X66.80+47X141 | |
| — | |
| Full | |
| Skylight(s) | |
| Cooktop, Dishwasher, Disposal, Dryer, Microwave, Built-In Oven, Refrigerator, Washer | |
| Not in DB | |
| — | |
| — | |
| — | |
| Gas Log |
Tax History
| Year | Property Taxes |
|---|
Contact Agent
Nearby Similar Homes
Nearby Sold Comparables
Contact Agent
Listing Provided By
Coldwell Banker The R.E. Group










