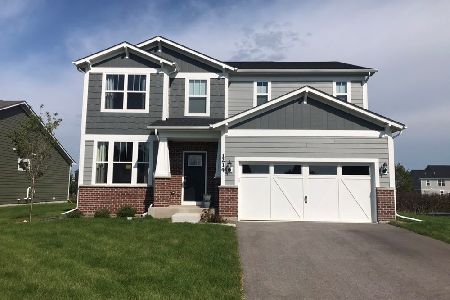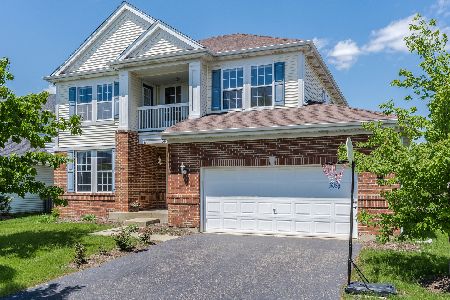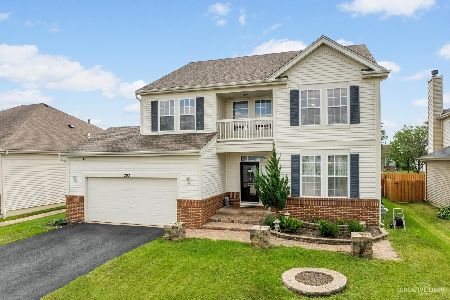3111 Thunderbird Court, Aurora, Illinois 60503
$238,000
|
Sold
|
|
| Status: | Closed |
| Sqft: | 2,700 |
| Cost/Sqft: | $93 |
| Beds: | 4 |
| Baths: | 3 |
| Year Built: | 2004 |
| Property Taxes: | $9,418 |
| Days On Market: | 3908 |
| Lot Size: | 0,24 |
Description
North-facing, Extended-Newbury model home on cul-de-sac w/ 4 beds, loft, 2.5 baths and 2 car insulated gar. Open floor plan w/ hardwood in foyer, kitchen & FR. Classic oak kitchen w/ SS appliances, butler pantry and island. Bay window in LR. Huge family room w/ surround sound. Wiring for smart home. Oversized master suite w/ dual closets, master bath w/ tub, shower and dual vanity. Huge yard. Move-in ready!
Property Specifics
| Single Family | |
| — | |
| Traditional | |
| 2004 | |
| Full | |
| EXTENDED NEWBURY | |
| No | |
| 0.24 |
| Will | |
| Remington Crossing | |
| 325 / Annual | |
| None | |
| Lake Michigan | |
| Public Sewer | |
| 08885605 | |
| 0701053110560000 |
Nearby Schools
| NAME: | DISTRICT: | DISTANCE: | |
|---|---|---|---|
|
Grade School
Homestead Elementary School |
308 | — | |
|
Middle School
Bednarcik Junior High School |
308 | Not in DB | |
|
High School
Oswego East High School |
308 | Not in DB | |
Property History
| DATE: | EVENT: | PRICE: | SOURCE: |
|---|---|---|---|
| 10 Jul, 2015 | Sold | $238,000 | MRED MLS |
| 18 Apr, 2015 | Under contract | $250,000 | MRED MLS |
| 9 Apr, 2015 | Listed for sale | $250,000 | MRED MLS |
Room Specifics
Total Bedrooms: 4
Bedrooms Above Ground: 4
Bedrooms Below Ground: 0
Dimensions: —
Floor Type: Carpet
Dimensions: —
Floor Type: Carpet
Dimensions: —
Floor Type: Carpet
Full Bathrooms: 3
Bathroom Amenities: Separate Shower,Double Sink,Garden Tub
Bathroom in Basement: 0
Rooms: Loft
Basement Description: Unfinished
Other Specifics
| 2 | |
| Concrete Perimeter | |
| Asphalt | |
| — | |
| — | |
| 52X150X68X166 | |
| — | |
| Full | |
| Vaulted/Cathedral Ceilings, Hardwood Floors, First Floor Laundry | |
| Range, Microwave, Dishwasher, Refrigerator, Washer, Dryer, Disposal, Stainless Steel Appliance(s) | |
| Not in DB | |
| Sidewalks, Street Lights, Street Paved | |
| — | |
| — | |
| Wood Burning |
Tax History
| Year | Property Taxes |
|---|---|
| 2015 | $9,418 |
Contact Agent
Nearby Similar Homes
Nearby Sold Comparables
Contact Agent
Listing Provided By
john greene, Realtor











