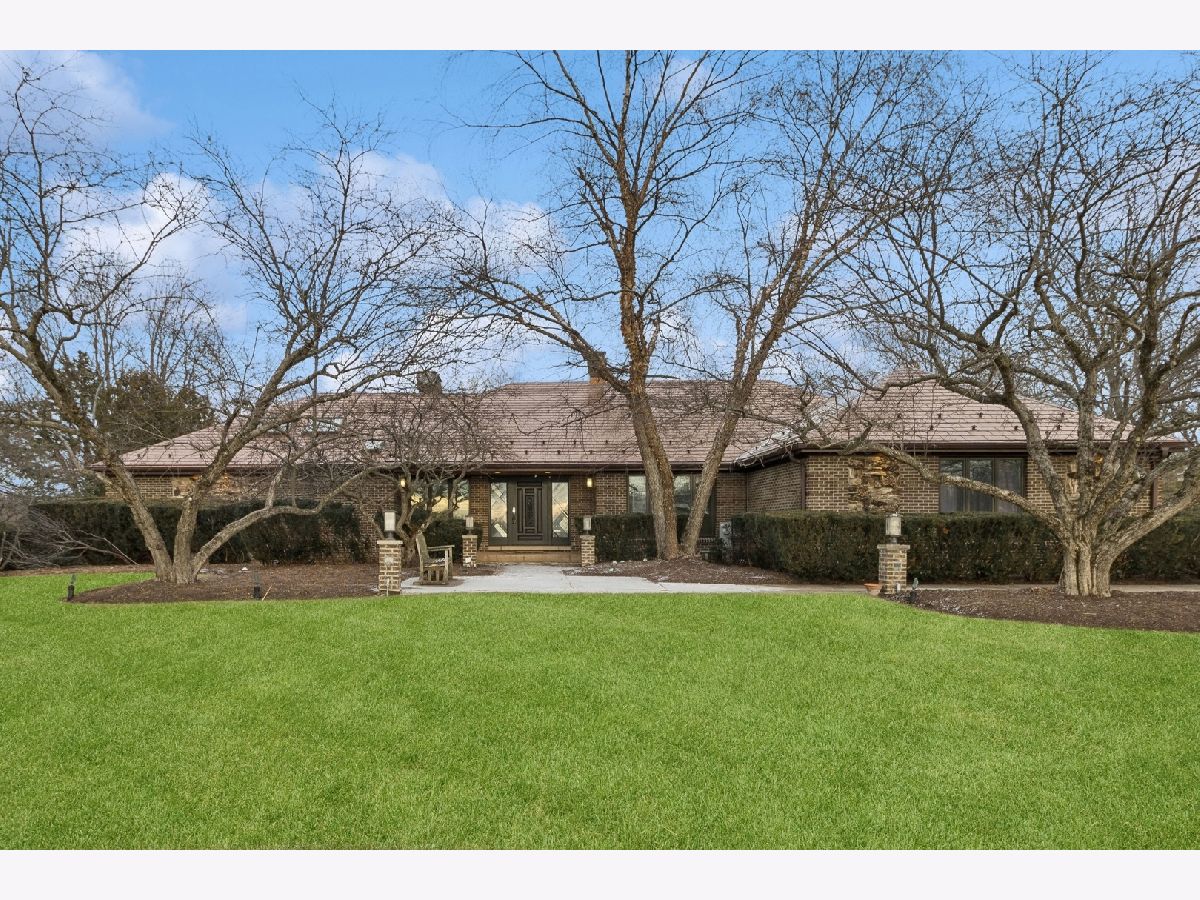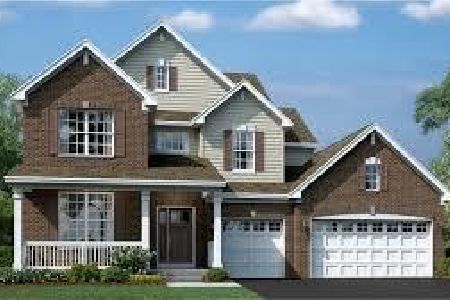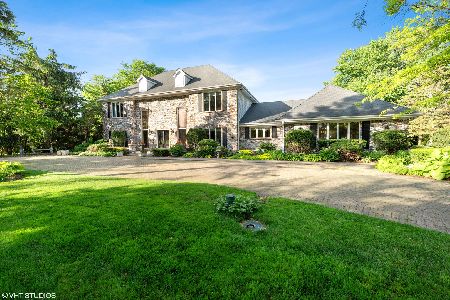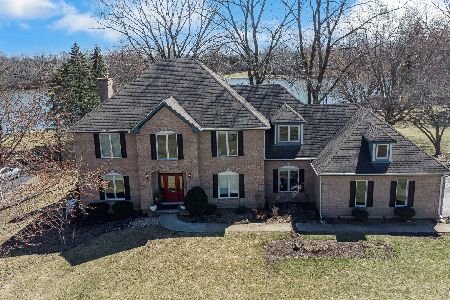2305 Harrow Gate Drive, Inverness, Illinois 60010
$930,000
|
Sold
|
|
| Status: | Closed |
| Sqft: | 5,000 |
| Cost/Sqft: | $180 |
| Beds: | 4 |
| Baths: | 5 |
| Year Built: | 1980 |
| Property Taxes: | $15,013 |
| Days On Market: | 372 |
| Lot Size: | 1,09 |
Description
Amazing Waterfront Ranch with Year-Round Views and Walk out Lower Level.Discover this stunning waterfront ranch, thoughtfully updated and meticulously maintained, offering breathtaking lake views in every season. This home combines luxury, comfort, and accessibility, making it perfect for everyone. The great room boasts soaring wall-to-ceiling windows framing the lake, a gorgeous fireplace, and a wet bar, creating an inviting space for relaxation and entertaining. The custom kitchen, features top-of-the-line stainless steel appliances, custom cabinetry, and exquisite finishes. The luxury master suite is a private retreat, and complete with a fireplace, sitting area, custom built-ins, a spa-like bath w/ heated floors. There is also a "Princess for a day" dressing area w/sink, walk in closet, loads of built ins. The suite also has direct access to the deck. The 3 other bedrooms are in the walk-out lower level. Enjoy entertaining and the views are equally impressive. The LL features three spacious bedrooms (one en suite, two sharing a bath), a family room with a fireplace and wet bar, a billiard room, a wine cellar, a private office, and an additional bath. Lower Level accessibility features include a roll-in shower, ensuring ease of living for all. Step outside onto the expansive 85-foot Trex deck and enjoy sunrises that will take your breath away. Relax by the fire pit, fish from your private 300 feet of shoreline, or enjoy paddle boating and kayaking on this serene 18-acre lake. The sandy beach and calm waters make it feel like a vacation every day! This is more than a home; it's a lifestyle. Serene views make this is lakefront living at its finest!
Property Specifics
| Single Family | |
| — | |
| — | |
| 1980 | |
| — | |
| — | |
| Yes | |
| 1.09 |
| Cook | |
| Harrow Gate | |
| 325 / Annual | |
| — | |
| — | |
| — | |
| 12271502 | |
| 01134010240000 |
Nearby Schools
| NAME: | DISTRICT: | DISTANCE: | |
|---|---|---|---|
|
Grade School
Grove Avenue Elementary School |
220 | — | |
|
Middle School
Barrington Middle School Prairie |
220 | Not in DB | |
|
High School
Barrington High School |
220 | Not in DB | |
Property History
| DATE: | EVENT: | PRICE: | SOURCE: |
|---|---|---|---|
| 15 Oct, 2018 | Sold | $775,000 | MRED MLS |
| 12 Aug, 2018 | Under contract | $796,000 | MRED MLS |
| — | Last price change | $839,000 | MRED MLS |
| 2 Apr, 2018 | Listed for sale | $839,000 | MRED MLS |
| 28 Feb, 2025 | Sold | $930,000 | MRED MLS |
| 20 Jan, 2025 | Under contract | $899,000 | MRED MLS |
| 17 Jan, 2025 | Listed for sale | $899,000 | MRED MLS |


















































Room Specifics
Total Bedrooms: 4
Bedrooms Above Ground: 4
Bedrooms Below Ground: 0
Dimensions: —
Floor Type: —
Dimensions: —
Floor Type: —
Dimensions: —
Floor Type: —
Full Bathrooms: 5
Bathroom Amenities: Whirlpool,Separate Shower,Double Sink
Bathroom in Basement: 1
Rooms: —
Basement Description: —
Other Specifics
| 3 | |
| — | |
| — | |
| — | |
| — | |
| 291X310X31X273 | |
| Interior Stair | |
| — | |
| — | |
| — | |
| Not in DB | |
| — | |
| — | |
| — | |
| — |
Tax History
| Year | Property Taxes |
|---|---|
| 2018 | $10,204 |
| 2025 | $15,013 |
Contact Agent
Nearby Similar Homes
Nearby Sold Comparables
Contact Agent
Listing Provided By
Jameson Sotheby's International Realty









