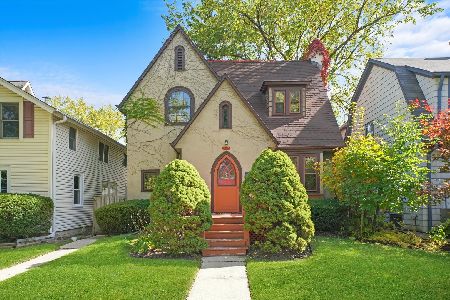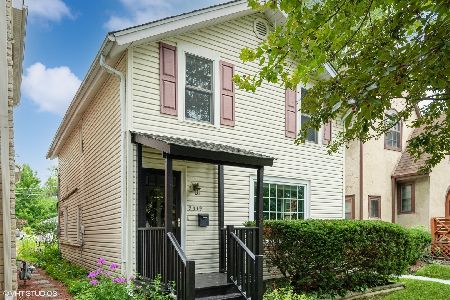2305 Hastings Avenue, Evanston, Illinois 60201
$840,000
|
Sold
|
|
| Status: | Closed |
| Sqft: | 0 |
| Cost/Sqft: | — |
| Beds: | 3 |
| Baths: | 4 |
| Year Built: | — |
| Property Taxes: | $4,638 |
| Days On Market: | 2209 |
| Lot Size: | 0,12 |
Description
Luxurious new construction from foundation up, designed by a known architect Christopher Derrick, includes 4 bedrooms, 3 and a half baths. Custom gourmet kitchen with a huge island, stainless steel appliances, quartz counter top; open family room overlooking huge and private backyard, fabulous master bedroom suite, lower level recreation room with heated floors. Custom finishes throughout. Marvin windows, 2 HVAC systems with Wi-Fi controlled thermostats, James Hardie siding, cedar deck, and much more. Welcome!
Property Specifics
| Single Family | |
| — | |
| — | |
| — | |
| Full | |
| — | |
| No | |
| 0.12 |
| Cook | |
| — | |
| — / Not Applicable | |
| None | |
| Lake Michigan | |
| Public Sewer | |
| 10612376 | |
| 10113100130000 |
Nearby Schools
| NAME: | DISTRICT: | DISTANCE: | |
|---|---|---|---|
|
Grade School
Willard Elementary School |
65 | — | |
|
Middle School
Haven Middle School |
65 | Not in DB | |
|
High School
Evanston Twp High School |
202 | Not in DB | |
Property History
| DATE: | EVENT: | PRICE: | SOURCE: |
|---|---|---|---|
| 9 Jan, 2017 | Sold | $270,000 | MRED MLS |
| 3 Dec, 2016 | Under contract | $289,900 | MRED MLS |
| 30 Nov, 2016 | Listed for sale | $289,900 | MRED MLS |
| 12 Mar, 2020 | Sold | $840,000 | MRED MLS |
| 23 Jan, 2020 | Under contract | $849,900 | MRED MLS |
| 16 Jan, 2020 | Listed for sale | $849,900 | MRED MLS |
Room Specifics
Total Bedrooms: 4
Bedrooms Above Ground: 3
Bedrooms Below Ground: 1
Dimensions: —
Floor Type: Hardwood
Dimensions: —
Floor Type: Hardwood
Dimensions: —
Floor Type: Ceramic Tile
Full Bathrooms: 4
Bathroom Amenities: —
Bathroom in Basement: 1
Rooms: Recreation Room,Deck,Walk In Closet,Eating Area,Pantry
Basement Description: Finished
Other Specifics
| 2 | |
| — | |
| — | |
| — | |
| — | |
| 40X125 | |
| — | |
| Full | |
| — | |
| Range, Microwave, Dishwasher, Refrigerator, Washer, Dryer, Disposal, Stainless Steel Appliance(s), Wine Refrigerator | |
| Not in DB | |
| — | |
| — | |
| — | |
| — |
Tax History
| Year | Property Taxes |
|---|---|
| 2017 | $6,701 |
| 2020 | $4,638 |
Contact Agent
Nearby Similar Homes
Nearby Sold Comparables
Contact Agent
Listing Provided By
Coldwell Banker Residential











