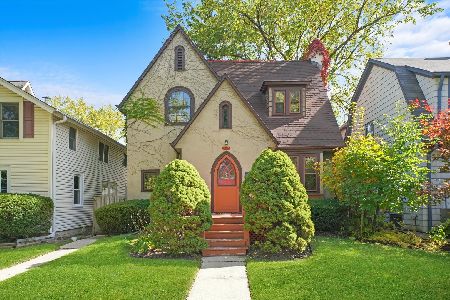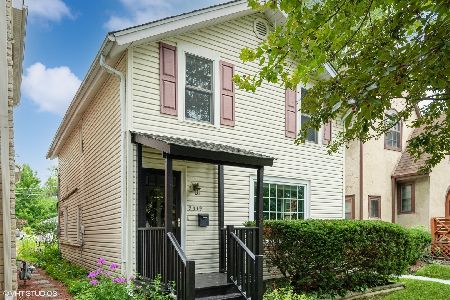2309 Hastings Avenue, Evanston, Illinois 60201
$465,000
|
Sold
|
|
| Status: | Closed |
| Sqft: | 0 |
| Cost/Sqft: | — |
| Beds: | 4 |
| Baths: | 2 |
| Year Built: | 1965 |
| Property Taxes: | $13,174 |
| Days On Market: | 2578 |
| Lot Size: | 0,12 |
Description
Welcome to this sweet 4 bedroom home surrounded by nature on a tree lined street in coveted north Evanston. Open floor plan featuring large living room with good natural light & hardwood floors. Dining room with sliding doors to serene outdoor terrace/lounge area. Spacious & updated eat-in kitchen w/loads of cabinet storage & good counter space. Enjoy your morning coffee with views of the gorgeous professionally landscaped yard from the kitchen eat-in area. 4 nicely sized bedrooms on 2nd floor w/great closet space & an updated hall bath with in-floor heat. Also a possibility to create a private master bath/suite. Finished basement w/work rm, laundry room & a perfect recreation or family rm. Light & bright, freshly painted, very well maintained & ready to welcome a new owner. Fenced yard, "no clog" gutters, perimeter drainage system with sump in basement & more. New roof in 2011. New 2 car garage in 2008. In desirable Willard School dist & walking distance to Cartwright & Bent Park.
Property Specifics
| Single Family | |
| — | |
| — | |
| 1965 | |
| Full | |
| — | |
| No | |
| 0.12 |
| Cook | |
| — | |
| 0 / Not Applicable | |
| None | |
| Lake Michigan | |
| Public Sewer | |
| 10159561 | |
| 10113100120000 |
Nearby Schools
| NAME: | DISTRICT: | DISTANCE: | |
|---|---|---|---|
|
Grade School
Willard Elementary School |
65 | — | |
|
Middle School
Haven Middle School |
65 | Not in DB | |
|
High School
Evanston Twp High School |
202 | Not in DB | |
Property History
| DATE: | EVENT: | PRICE: | SOURCE: |
|---|---|---|---|
| 29 Mar, 2019 | Sold | $465,000 | MRED MLS |
| 26 Feb, 2019 | Under contract | $489,000 | MRED MLS |
| 11 Jan, 2019 | Listed for sale | $489,000 | MRED MLS |
Room Specifics
Total Bedrooms: 4
Bedrooms Above Ground: 4
Bedrooms Below Ground: 0
Dimensions: —
Floor Type: Hardwood
Dimensions: —
Floor Type: Hardwood
Dimensions: —
Floor Type: Hardwood
Full Bathrooms: 2
Bathroom Amenities: —
Bathroom in Basement: 0
Rooms: Foyer,Utility Room-Lower Level,Storage
Basement Description: Partially Finished
Other Specifics
| 2 | |
| — | |
| — | |
| — | |
| Landscaped | |
| 40X125 | |
| — | |
| None | |
| Hardwood Floors | |
| Range, Microwave, Dishwasher, Refrigerator, Washer, Dryer, Disposal | |
| Not in DB | |
| Tennis Courts, Sidewalks, Street Lights, Street Paved | |
| — | |
| — | |
| — |
Tax History
| Year | Property Taxes |
|---|---|
| 2019 | $13,174 |
Contact Agent
Nearby Similar Homes
Nearby Sold Comparables
Contact Agent
Listing Provided By
@properties











