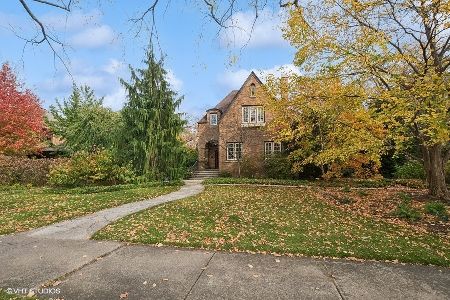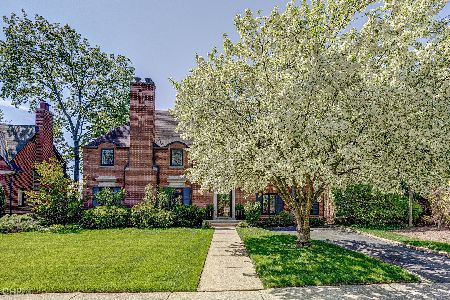2305 Lawndale Avenue, Evanston, Illinois 60201
$604,000
|
Sold
|
|
| Status: | Closed |
| Sqft: | 2,654 |
| Cost/Sqft: | $235 |
| Beds: | 4 |
| Baths: | 3 |
| Year Built: | 1928 |
| Property Taxes: | $12,532 |
| Days On Market: | 2274 |
| Lot Size: | 0,13 |
Description
This stunning sun drenched all-brick home is located on one of NW Evanston's most sought after streets! This house has it all; The perfect open floor plan for easy entertaining & everyday living w/ gleaming hardwoods throughout. Gorgeous white kitchen w/ high-end appliances & island seating. Charming dining room with built-ins, living room w/ wood burning fireplace, spacious family room & first floor office or play room. The second floor boasts 4 sun-filled bedrooms loaded with closet space & a beautiful newly renovated bathroom. The finished lower level has the perfect Rec. room, laundry room, full bathroom & 5th bedroom perfect for guests. 2010 renovation also included new windows, new roof, dual zone heating system, water proofing system, new furnace, new boiler & the list goes on! Professionally landscaped yard & 2 car garage. Walk to Central street shops & restaurants. Award winning schools in this A+ location... this home truly has it all!!
Property Specifics
| Single Family | |
| — | |
| Colonial | |
| 1928 | |
| Full | |
| — | |
| No | |
| 0.13 |
| Cook | |
| — | |
| — / Not Applicable | |
| None | |
| Public | |
| Public Sewer | |
| 10572818 | |
| 10113120120000 |
Nearby Schools
| NAME: | DISTRICT: | DISTANCE: | |
|---|---|---|---|
|
Grade School
Lincolnwood Elementary School |
65 | — | |
|
Middle School
Haven Middle School |
65 | Not in DB | |
|
High School
Evanston Twp High School |
202 | Not in DB | |
Property History
| DATE: | EVENT: | PRICE: | SOURCE: |
|---|---|---|---|
| 6 Jan, 2020 | Sold | $604,000 | MRED MLS |
| 19 Nov, 2019 | Under contract | $624,900 | MRED MLS |
| 13 Nov, 2019 | Listed for sale | $624,900 | MRED MLS |
Room Specifics
Total Bedrooms: 4
Bedrooms Above Ground: 4
Bedrooms Below Ground: 0
Dimensions: —
Floor Type: Hardwood
Dimensions: —
Floor Type: Hardwood
Dimensions: —
Floor Type: Hardwood
Full Bathrooms: 3
Bathroom Amenities: Soaking Tub
Bathroom in Basement: 1
Rooms: Bonus Room,Office,Recreation Room,Mud Room
Basement Description: Finished
Other Specifics
| 2 | |
| Concrete Perimeter | |
| Off Alley | |
| Patio | |
| Dimensions to Center of Road,Fenced Yard,Landscaped | |
| 40 X 145 | |
| — | |
| None | |
| Hardwood Floors, Built-in Features, Walk-In Closet(s) | |
| Range, Microwave, Dishwasher, Refrigerator, Freezer, Washer, Dryer, Disposal, Stainless Steel Appliance(s), Range Hood | |
| Not in DB | |
| Sidewalks, Street Lights, Street Paved | |
| — | |
| — | |
| Wood Burning |
Tax History
| Year | Property Taxes |
|---|---|
| 2020 | $12,532 |
Contact Agent
Nearby Similar Homes
Nearby Sold Comparables
Contact Agent
Listing Provided By
Compass











