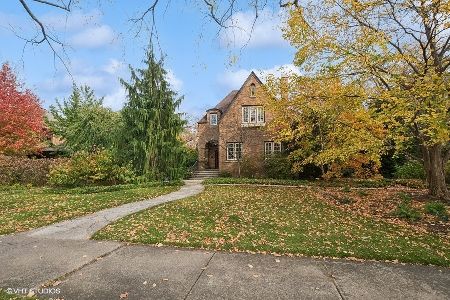2323 Lawndale Avenue, Evanston, Illinois 60201
$1,465,000
|
Sold
|
|
| Status: | Closed |
| Sqft: | 6,500 |
| Cost/Sqft: | $245 |
| Beds: | 5 |
| Baths: | 5 |
| Year Built: | 2011 |
| Property Taxes: | $13,375 |
| Days On Market: | 5145 |
| Lot Size: | 0,00 |
Description
Fantastic elegant home with transitional style, perfect for entertaining . Approx 6500 Sq Ft on extra-wide 90' lot. Features inc: 5 Bedrms, plus Office and Sun Room. Incredible finishes inc-custom staircase, coffered ceilings, 5" wide flooring, Custom Kitchen with prof. appliances, pantry, workstation, island and table space. Gorg. Master suite with priv porch. full fin lower level. 3 car gar.A very livable home
Property Specifics
| Single Family | |
| — | |
| Prairie | |
| 2011 | |
| Full | |
| — | |
| No | |
| — |
| Cook | |
| — | |
| 0 / Not Applicable | |
| None | |
| Lake Michigan | |
| Public Sewer | |
| 07967287 | |
| 10113120070000 |
Nearby Schools
| NAME: | DISTRICT: | DISTANCE: | |
|---|---|---|---|
|
Grade School
Lincolnwood Elementary School |
65 | — | |
|
Middle School
Haven Middle School |
65 | Not in DB | |
|
High School
Evanston Twp High School |
202 | Not in DB | |
Property History
| DATE: | EVENT: | PRICE: | SOURCE: |
|---|---|---|---|
| 19 Apr, 2010 | Sold | $405,000 | MRED MLS |
| 5 Jan, 2010 | Under contract | $430,000 | MRED MLS |
| 5 Jan, 2010 | Listed for sale | $430,000 | MRED MLS |
| 29 Feb, 2012 | Sold | $1,465,000 | MRED MLS |
| 1 Feb, 2012 | Under contract | $1,595,000 | MRED MLS |
| 3 Jan, 2012 | Listed for sale | $1,595,000 | MRED MLS |
Room Specifics
Total Bedrooms: 5
Bedrooms Above Ground: 5
Bedrooms Below Ground: 0
Dimensions: —
Floor Type: Hardwood
Dimensions: —
Floor Type: Hardwood
Dimensions: —
Floor Type: Hardwood
Dimensions: —
Floor Type: —
Full Bathrooms: 5
Bathroom Amenities: Whirlpool,Separate Shower
Bathroom in Basement: 1
Rooms: Bedroom 5,Breakfast Room,Gallery,Media Room,Office,Recreation Room,Heated Sun Room
Basement Description: Finished
Other Specifics
| 3 | |
| Concrete Perimeter | |
| — | |
| — | |
| — | |
| 90X145 | |
| Pull Down Stair | |
| Full | |
| — | |
| Double Oven, Microwave, Dishwasher, Refrigerator, Disposal | |
| Not in DB | |
| — | |
| — | |
| — | |
| Wood Burning, Gas Log |
Tax History
| Year | Property Taxes |
|---|---|
| 2010 | $13,015 |
| 2012 | $13,375 |
Contact Agent
Nearby Similar Homes
Nearby Sold Comparables
Contact Agent
Listing Provided By
Jameson Sotheby's International Realty










