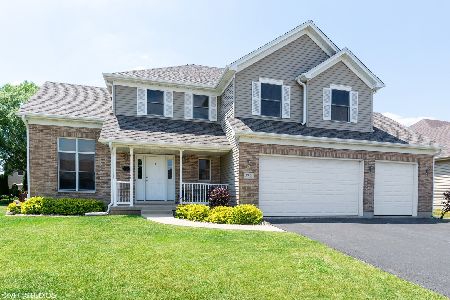2305 Luther Lowell Lane, Sycamore, Illinois 60178
$318,000
|
Sold
|
|
| Status: | Closed |
| Sqft: | 3,034 |
| Cost/Sqft: | $105 |
| Beds: | 5 |
| Baths: | 3 |
| Year Built: | 2008 |
| Property Taxes: | $9,319 |
| Days On Market: | 2168 |
| Lot Size: | 0,31 |
Description
IF YOU ARE LOOKING FOR A TRUE CUSTOM-BUILT HOME WITH QUALITY CONSTRUCTION THROUGHOUT, THEN LOOK NO FURTHER! THIS ONE-OWNER SEAN KELLY HOME HAS WONDERFUL CURB APPEAL, A SPACIOUS FLOOR PLAN & MANY LOVELY FEATURES! Settled on a .3099 corner lot, you will see that this home has been well cared for. You & your guests will be welcomed by the front porch, a great place to enjoy a beverage & some conversation! The front door is surrounded by sidelights & a transom window & brings you to the impressive 2-story foyer w/grand wood & iron custom staircase & porcelain tile! Warm & flowing floor plan includes a formal living room (a quiet place to read a good book), & separate dining room with gleaming hardwood floors. Inviting eat-in kitchen w/custom maple cabinetry, all stainless steel appliances, double oven, recessed lighting, island w/breakfast bar, butlers station, tiled backsplash, pendant & under cabinet lighting & pantry closet! Creating your favorites can be done while enjoying your family & friends as the kitchen is open to the family room complete w/surround sound & a gorgeous gas log fireplace to warm you! The fireplace is enhanced w/stone & a custom wood mantel adding to the ambience of this room! 1st floor bedroom/office with closet, 1/2 bath & mud room a plus! On the second level you will find 4 spacious bedrooms, including the master showcasing crown molding, tray ceiling, custom lighting & attached master bath with tall vanity & double sinks, comfort height commode, separate shower, soaking tub & adjoining walk-in-closet. The 2-room 2nd bath has a tall vanity w/double sinks & a tub/shower enclosure & comfort height commode. Convenient 2nd floor laundry w/cabinetry, wash sink, & hanging rack! You're going to love the 3.5-car garage w/access door to the spacious backyard. Full basement w/egress windows & newer ejector pit (Spring of 2018), roughed in for a bath & ready for you to finish as you wish! All LED lighting, & high performance blown-in insulation throughout entire home bringing savings with this energy efficient home! Solid oak trim & 6-panel doors, abundant windows & ceiling fans throughout! WONDERFUL LOCATION, CLOSE TO SCHOOLS, SHOPPING, RESTAURANTS & MORE!
Property Specifics
| Single Family | |
| — | |
| — | |
| 2008 | |
| Full | |
| — | |
| No | |
| 0.31 |
| De Kalb | |
| Heron Creek | |
| 310 / Annual | |
| Other | |
| Public | |
| Public Sewer | |
| 10643519 | |
| 0621177005 |
Property History
| DATE: | EVENT: | PRICE: | SOURCE: |
|---|---|---|---|
| 19 Sep, 2008 | Sold | $338,780 | MRED MLS |
| 19 May, 2008 | Under contract | $334,194 | MRED MLS |
| 17 May, 2008 | Listed for sale | $334,194 | MRED MLS |
| 8 May, 2020 | Sold | $318,000 | MRED MLS |
| 28 Feb, 2020 | Under contract | $318,000 | MRED MLS |
| 27 Feb, 2020 | Listed for sale | $318,000 | MRED MLS |
Room Specifics
Total Bedrooms: 5
Bedrooms Above Ground: 5
Bedrooms Below Ground: 0
Dimensions: —
Floor Type: Carpet
Dimensions: —
Floor Type: Carpet
Dimensions: —
Floor Type: Carpet
Dimensions: —
Floor Type: —
Full Bathrooms: 3
Bathroom Amenities: Separate Shower,Double Sink,Soaking Tub
Bathroom in Basement: 0
Rooms: Bedroom 5,Foyer,Mud Room,Walk In Closet
Basement Description: Unfinished,Bathroom Rough-In,Egress Window
Other Specifics
| 3.5 | |
| Concrete Perimeter | |
| Asphalt | |
| Porch, Storms/Screens | |
| Corner Lot | |
| 100 X 135 | |
| — | |
| Full | |
| Hardwood Floors, First Floor Bedroom, Second Floor Laundry, Walk-In Closet(s) | |
| Double Oven, Microwave, Dishwasher, Refrigerator, Washer, Dryer, Disposal, Stainless Steel Appliance(s), Cooktop | |
| Not in DB | |
| Park, Lake, Curbs, Sidewalks, Street Lights, Street Paved | |
| — | |
| — | |
| Gas Log |
Tax History
| Year | Property Taxes |
|---|---|
| 2008 | $2,326 |
| 2020 | $9,319 |
Contact Agent
Nearby Similar Homes
Nearby Sold Comparables
Contact Agent
Listing Provided By
Coldwell Banker Real Estate Group - Sycamore







