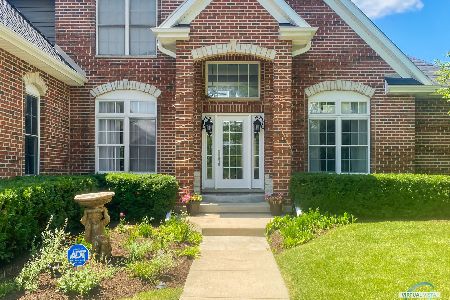418 Northgate Drive, Sycamore, Illinois 60178
$240,000
|
Sold
|
|
| Status: | Closed |
| Sqft: | 1,872 |
| Cost/Sqft: | $131 |
| Beds: | 3 |
| Baths: | 2 |
| Year Built: | 2013 |
| Property Taxes: | $1,112 |
| Days On Market: | 4675 |
| Lot Size: | 0,25 |
Description
*AVAILABLE NOW* on POND setting! This consumer inspired 3BR- 2BA ranch home features 9' ceilings, ceramic tile, HW floors, & integrated smart technology. Open LR w/direct vent gas FP. Stylish island kitchen w/ 42 " tiered Woodharbor dovetail cabinetry, granite c/tops & SS appliances. Master BR w/desirable (soaker tub) en suite. Comfort height BA vanities & Moen fixtures. English basement, deck & 3 car garage.
Property Specifics
| Single Family | |
| — | |
| — | |
| 2013 | |
| — | |
| ASHBURY | |
| Yes | |
| 0.25 |
| De Kalb | |
| Heron Creek | |
| 310 / Annual | |
| — | |
| — | |
| — | |
| 08320571 | |
| 0621179021 |
Property History
| DATE: | EVENT: | PRICE: | SOURCE: |
|---|---|---|---|
| 2 Oct, 2013 | Sold | $240,000 | MRED MLS |
| 6 Sep, 2013 | Under contract | $245,900 | MRED MLS |
| — | Last price change | $248,900 | MRED MLS |
| 17 Apr, 2013 | Listed for sale | $248,900 | MRED MLS |
Room Specifics
Total Bedrooms: 3
Bedrooms Above Ground: 3
Bedrooms Below Ground: 0
Dimensions: —
Floor Type: —
Dimensions: —
Floor Type: —
Full Bathrooms: 2
Bathroom Amenities: Separate Shower,Double Sink,Soaking Tub
Bathroom in Basement: 0
Rooms: —
Basement Description: Unfinished,Bathroom Rough-In
Other Specifics
| 3 | |
| — | |
| Asphalt | |
| — | |
| — | |
| 80X135 | |
| — | |
| — | |
| — | |
| — | |
| Not in DB | |
| — | |
| — | |
| — | |
| — |
Tax History
| Year | Property Taxes |
|---|---|
| 2013 | $1,112 |
Contact Agent
Nearby Similar Homes
Nearby Sold Comparables
Contact Agent
Listing Provided By
Elm Street, REALTORS







