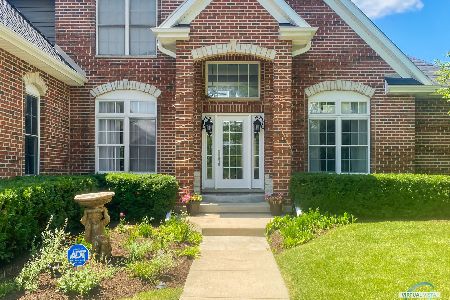418 Northgate Drive, Sycamore, Illinois 60178
$420,000
|
Sold
|
|
| Status: | Closed |
| Sqft: | 1,872 |
| Cost/Sqft: | $212 |
| Beds: | 3 |
| Baths: | 2 |
| Year Built: | 2013 |
| Property Taxes: | $7,165 |
| Days On Market: | 1063 |
| Lot Size: | 0,25 |
Description
Pond View with this beautiful ranch home which features 4 bedrooms, 2 baths, 3 car garage and finished basement. Open floor plan features living room with vaulted ceilings, hardwood floors and tile surround gas fireplace. Kitchen boasts granite countertops, SS appliances, large island and Woodharbor 42" tiered cabinetry with dovetail drawers and crown molding. Eating area features sliding glass door to gorgeous newer "Brazilian hardwood, Ipe" wood deck overlooking the pond and the professionally landscaped yard designed by Wasco Nursery. Master bedroom showcases tray ceiling, WIC and private master bath suite featuring double sinks, soaker tub, and separate shower. Two additional bedrooms, full bath and laundry room on the first floor. Beautiful finished basement with large windows for ample natural light includes family room, 4th bedroom, office/craft room plus rough in for an additional bath. Mew bedroom carpet 2023. New roof and gutters in 2020. New central humidifier in 2020. Kitty corner from Boynton Park. Easy access to shopping, downtown Sycamore, and NIU. Any & all offers will be reviewed on Monday, March 13th. "HIGHEST and BEST" offers due to listing agent by Sunday March 12th at 9:00 PM.
Property Specifics
| Single Family | |
| — | |
| — | |
| 2013 | |
| — | |
| ASHBURY | |
| Yes | |
| 0.25 |
| De Kalb | |
| Heron Creek | |
| 310 / Annual | |
| — | |
| — | |
| — | |
| 11725077 | |
| 0621179021 |
Property History
| DATE: | EVENT: | PRICE: | SOURCE: |
|---|---|---|---|
| 18 Apr, 2023 | Sold | $420,000 | MRED MLS |
| 13 Mar, 2023 | Under contract | $397,500 | MRED MLS |
| 8 Mar, 2023 | Listed for sale | $397,500 | MRED MLS |




























































Room Specifics
Total Bedrooms: 4
Bedrooms Above Ground: 3
Bedrooms Below Ground: 1
Dimensions: —
Floor Type: —
Dimensions: —
Floor Type: —
Dimensions: —
Floor Type: —
Full Bathrooms: 2
Bathroom Amenities: Separate Shower,Double Sink,Soaking Tub
Bathroom in Basement: 0
Rooms: —
Basement Description: Finished,Bathroom Rough-In
Other Specifics
| 3 | |
| — | |
| Asphalt | |
| — | |
| — | |
| 80X135 | |
| — | |
| — | |
| — | |
| — | |
| Not in DB | |
| — | |
| — | |
| — | |
| — |
Tax History
| Year | Property Taxes |
|---|---|
| 2023 | $7,165 |
Contact Agent
Nearby Similar Homes
Nearby Sold Comparables
Contact Agent
Listing Provided By
Elm Street REALTORS






