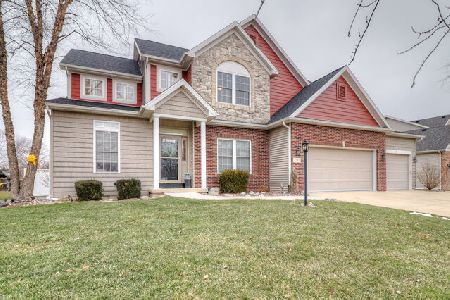2305 Mullikin Drive, Champaign, Illinois 61822
$459,000
|
Sold
|
|
| Status: | Closed |
| Sqft: | 3,177 |
| Cost/Sqft: | $148 |
| Beds: | 4 |
| Baths: | 5 |
| Year Built: | 2004 |
| Property Taxes: | $11,269 |
| Days On Market: | 1720 |
| Lot Size: | 0,32 |
Description
With nearly 4,500 finished sq ft, this stunning home offers 9-foot ceilings throughout the main level, a first floor master bedroom, finished basement, and a 3-car garage. A 2-story foyer and hardwood floors greet you as you enter with a spacious formal dining room and office/flex room at the front of the home. Comfortable living room with gas fireplace flows seamlessly into the breakfast area and kitchen. Granite countertops, backsplash, ample pantry, and island for additional seating make this kitchen luxurious and functional. Step out french doors into the four seasons room, flooded with natural light -- the perfect place for your morning cup of coffee. Outside the backyard is a peaceful retreat, featuring a maintenance-free deck and gorgeous landscaping that accentuates the dimensions of the lot. First floor master bedroom and bathroom has been thoughtfully updated with an impressive tile shower, double sinks, and spacious closet with organizers. A convenient half bathroom and laundry room complete with washer/dryer round out the main level. Upstairs you'll find three additional bedrooms -- two sharing a bathroom and one with it's own full bathroom attached. You'll be impressed by the amount of closet space in this home! The basement is finished with a family room that allows plenty of natural light, additional bedroom and full bathroom. The footprint of this house means tons of unfinished space, as well, for storage or future expansion. Don't miss the heated 3-car garage, complete with LED lighting and cabinets -- perfect for hobbies. Attention to detail and pride of ownership abound in this well-maintained home. Radon mitigation system, Cvac, HVAC (2020). Pre-inspection report on file.
Property Specifics
| Single Family | |
| — | |
| — | |
| 2004 | |
| Full | |
| — | |
| No | |
| 0.32 |
| Champaign | |
| Ironwood | |
| — / Not Applicable | |
| None | |
| Public | |
| Public Sewer | |
| 11118421 | |
| 032020423016 |
Nearby Schools
| NAME: | DISTRICT: | DISTANCE: | |
|---|---|---|---|
|
Grade School
Unit 4 Of Choice |
4 | — | |
|
Middle School
Champaign/middle Call Unit 4 351 |
4 | Not in DB | |
|
High School
Centennial High School |
4 | Not in DB | |
Property History
| DATE: | EVENT: | PRICE: | SOURCE: |
|---|---|---|---|
| 10 Dec, 2008 | Sold | $415,000 | MRED MLS |
| 29 Oct, 2008 | Under contract | $434,900 | MRED MLS |
| — | Last price change | $439,900 | MRED MLS |
| 21 Oct, 2008 | Listed for sale | $0 | MRED MLS |
| 1 Jun, 2018 | Sold | $415,000 | MRED MLS |
| 20 Apr, 2018 | Under contract | $439,000 | MRED MLS |
| — | Last price change | $449,000 | MRED MLS |
| 21 Feb, 2018 | Listed for sale | $449,000 | MRED MLS |
| 5 Aug, 2021 | Sold | $459,000 | MRED MLS |
| 28 Jun, 2021 | Under contract | $469,900 | MRED MLS |
| 16 Jun, 2021 | Listed for sale | $469,900 | MRED MLS |
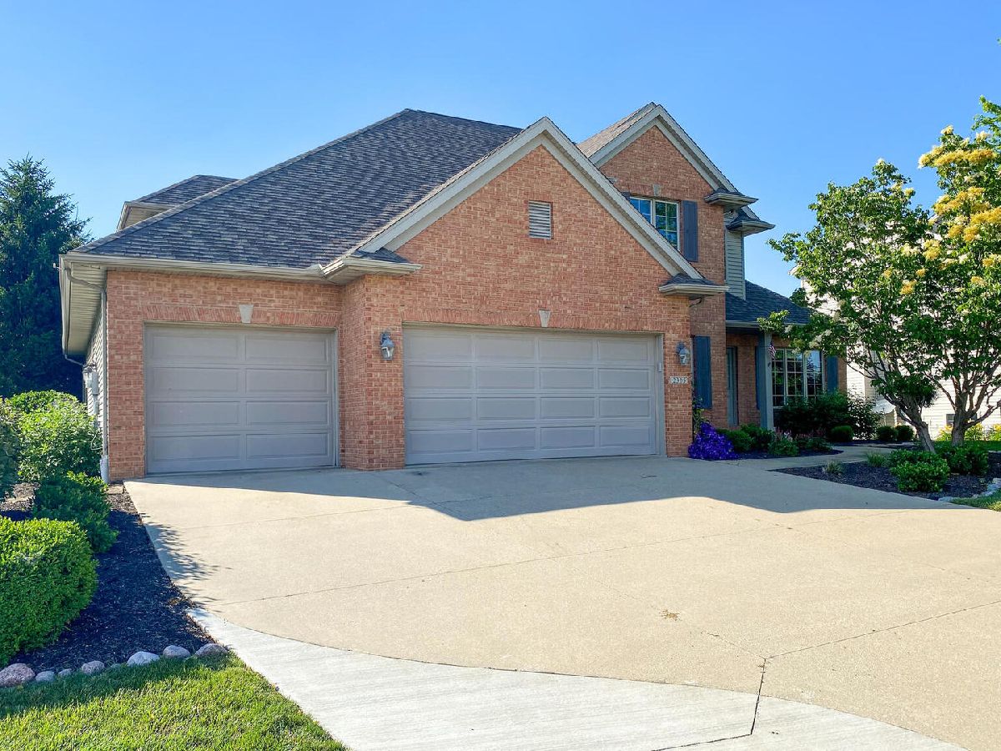
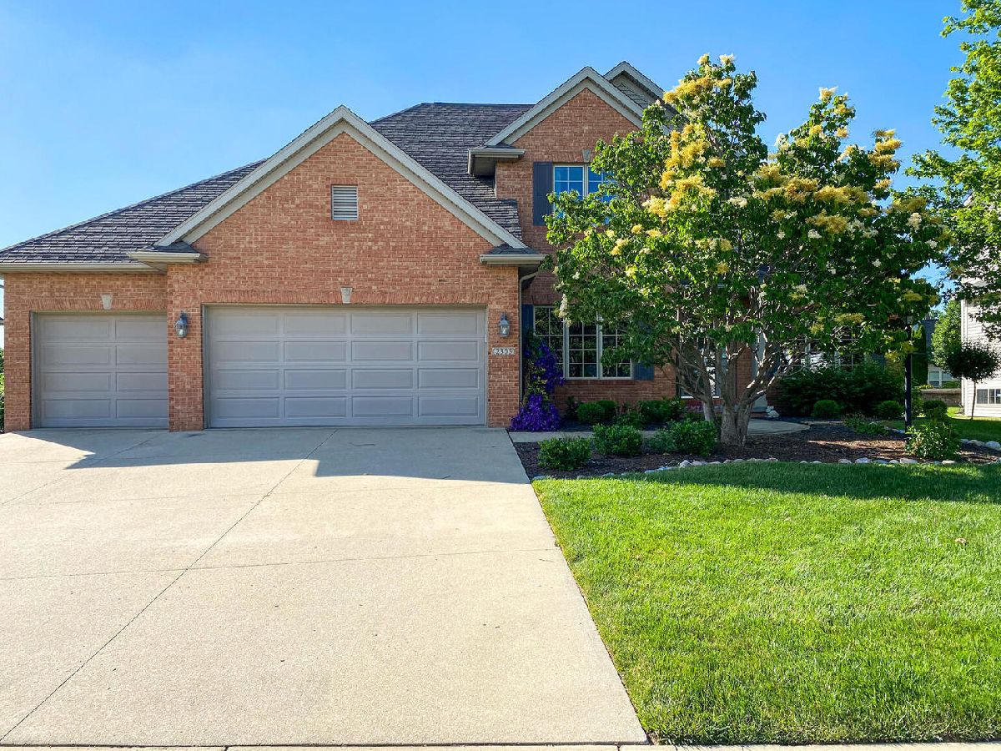





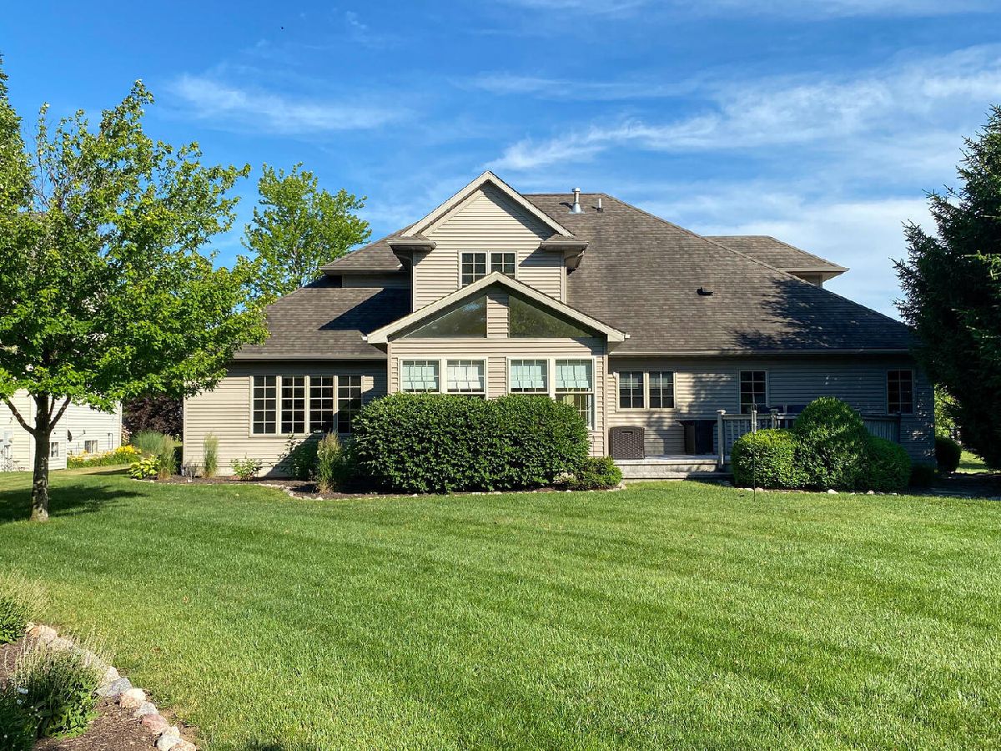




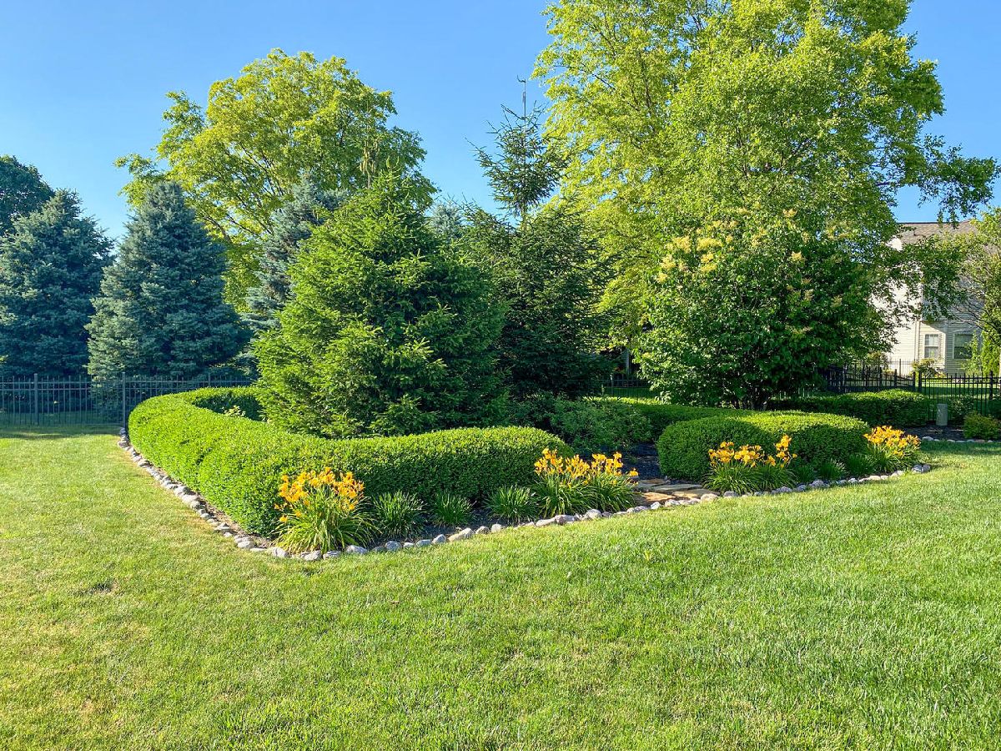
























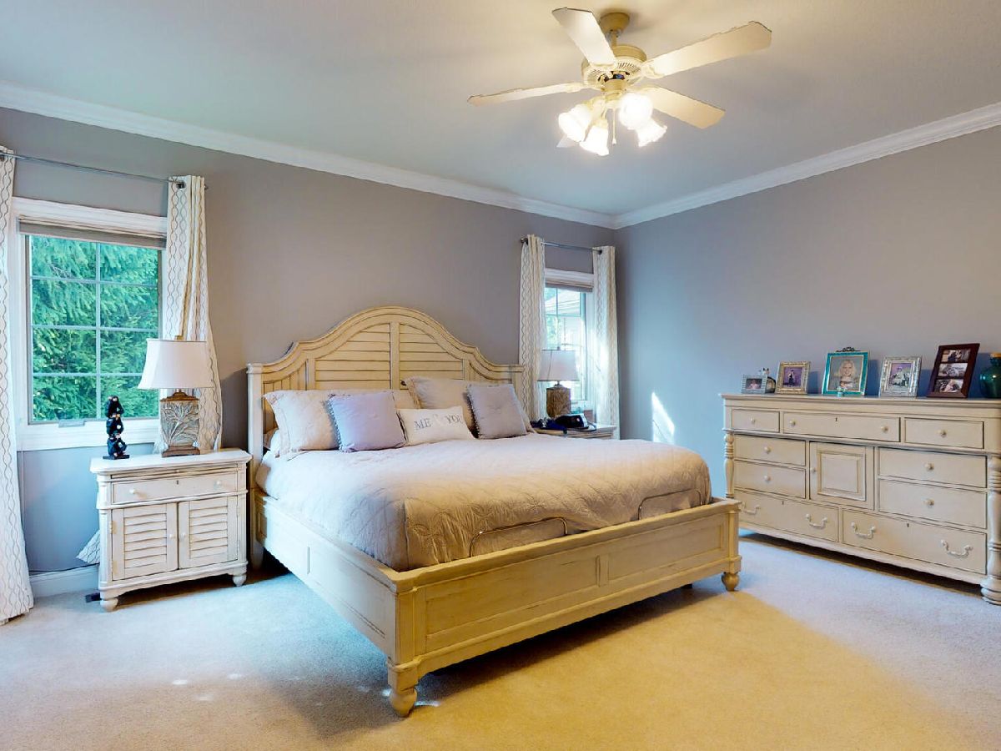

























Room Specifics
Total Bedrooms: 5
Bedrooms Above Ground: 4
Bedrooms Below Ground: 1
Dimensions: —
Floor Type: Carpet
Dimensions: —
Floor Type: Carpet
Dimensions: —
Floor Type: Carpet
Dimensions: —
Floor Type: —
Full Bathrooms: 5
Bathroom Amenities: Double Sink
Bathroom in Basement: 1
Rooms: Bedroom 5,Breakfast Room,Sun Room,Recreation Room
Basement Description: Finished
Other Specifics
| 3 | |
| — | |
| Concrete | |
| Deck, Porch | |
| — | |
| 82.99 X 185.68 X 89.80 X 1 | |
| — | |
| Full | |
| Vaulted/Cathedral Ceilings, Hardwood Floors, First Floor Bedroom, First Floor Laundry, First Floor Full Bath, Walk-In Closet(s) | |
| Range, Microwave, Dishwasher, Refrigerator, Washer, Dryer | |
| Not in DB | |
| Sidewalks, Street Paved | |
| — | |
| — | |
| Gas Log |
Tax History
| Year | Property Taxes |
|---|---|
| 2008 | $8,364 |
| 2018 | $9,893 |
| 2021 | $11,269 |
Contact Agent
Nearby Similar Homes
Nearby Sold Comparables
Contact Agent
Listing Provided By
EXP REALTY LLC-CHA








