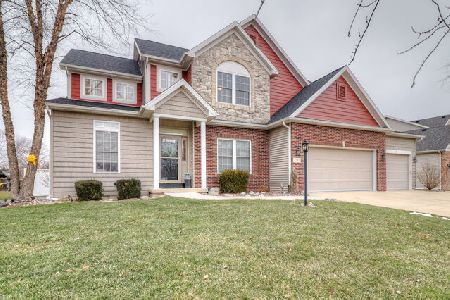[Address Unavailable], Champaign, Illinois 61822
$415,000
|
Sold
|
|
| Status: | Closed |
| Sqft: | 3,396 |
| Cost/Sqft: | $128 |
| Beds: | 4 |
| Baths: | 5 |
| Year Built: | 2004 |
| Property Taxes: | $8,364 |
| Days On Market: | 6340 |
| Lot Size: | 0,00 |
Description
Classic executive home built by Rich Stewart. The kitchen is a chef's dream featuring granite countertops, Walk-In-Pantry,Center Island, Ceramic Flooring and is open to the Family Room w/gas fireplace and the Stunning All Season Sun Room(added in March 04) equipped w/skylights and a picturesque view of the professionally landscaped back yard and "maintenance free" Deck. Beautiful 1st Floor MSTR Suite w/ Jacuzzi Spa, separate sink and vanities, shower,and walk-in-closet. Elegant formal Dining and Living Room with oak hardwood flooring. The second floor has 3 nice sized bedrooms one with a private bath the other two have Jack & Jill. The downstairs was finished in the spring of 06 and includes the 5th bedroom, full bath, Family room and Rec Room. Seller added underground sprinkler system.
Property Specifics
| Single Family | |
| — | |
| Traditional | |
| 2004 | |
| Full | |
| — | |
| No | |
| — |
| Champaign | |
| Ironwood | |
| 125 / Annual | |
| — | |
| Public | |
| Public Sewer | |
| 09434457 | |
| 032020423016 |
Nearby Schools
| NAME: | DISTRICT: | DISTANCE: | |
|---|---|---|---|
|
Grade School
Soc |
— | ||
|
Middle School
Call Unt 4 351-3701 |
Not in DB | ||
|
High School
Centennial High School |
Not in DB | ||
Property History
| DATE: | EVENT: | PRICE: | SOURCE: |
|---|
Room Specifics
Total Bedrooms: 5
Bedrooms Above Ground: 4
Bedrooms Below Ground: 1
Dimensions: —
Floor Type: Carpet
Dimensions: —
Floor Type: Carpet
Dimensions: —
Floor Type: Carpet
Dimensions: —
Floor Type: —
Full Bathrooms: 5
Bathroom Amenities: Whirlpool
Bathroom in Basement: —
Rooms: Bedroom 5,Walk In Closet
Basement Description: Finished
Other Specifics
| 3 | |
| — | |
| — | |
| Deck, Patio, Porch | |
| — | |
| 90X154X83X185 | |
| — | |
| Full | |
| First Floor Bedroom, Skylight(s) | |
| Dishwasher, Disposal, Microwave, Range Hood, Range, Refrigerator | |
| Not in DB | |
| Sidewalks | |
| — | |
| — | |
| Gas Log |
Tax History
| Year | Property Taxes |
|---|
Contact Agent
Nearby Similar Homes
Nearby Sold Comparables
Contact Agent
Listing Provided By
RE/MAX Choice











