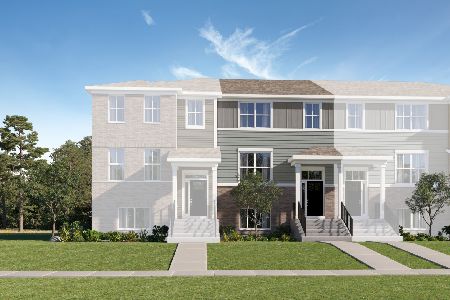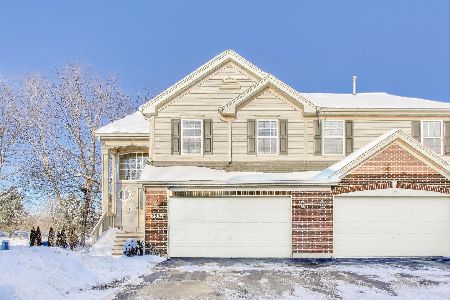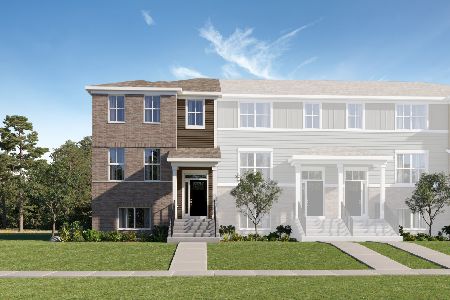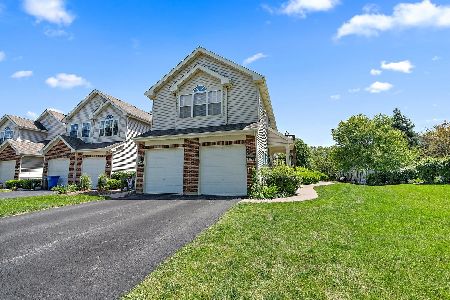2305 Sandy Creek Drive, Algonquin, Illinois 60102
$198,000
|
Sold
|
|
| Status: | Closed |
| Sqft: | 2,067 |
| Cost/Sqft: | $101 |
| Beds: | 3 |
| Baths: | 3 |
| Year Built: | 2002 |
| Property Taxes: | $6,017 |
| Days On Market: | 2332 |
| Lot Size: | 0,00 |
Description
Gorgeous TH with an open floor plan. Kitchen with granite breakfast bar & counters, SS appliances. Fire place in LR. Huge, vaulted master bedroom with sitting area, walk in & luxury bath with double sink, soaking tub & separate shower. Loft is perfect for office space. 2nd floor laundry. Finished basement with rec room, additional bedroom & storage. Pond view from patio. Cul-de-sac. D300 schools; I-90 5mi; Schaumburg 20min; O'Hare 30min; Chicago 50min; near shopping.
Property Specifics
| Condos/Townhomes | |
| 2 | |
| — | |
| 2002 | |
| Full | |
| DUNHILL | |
| No | |
| — |
| Kane | |
| Willoughby South | |
| 234 / Monthly | |
| Insurance,Exterior Maintenance,Lawn Care,Snow Removal | |
| Public | |
| Public Sewer | |
| 10505205 | |
| 0308102060 |
Nearby Schools
| NAME: | DISTRICT: | DISTANCE: | |
|---|---|---|---|
|
Grade School
Westfield Community School |
300 | — | |
|
Middle School
Westfield Community School |
300 | Not in DB | |
|
High School
H D Jacobs High School |
300 | Not in DB | |
Property History
| DATE: | EVENT: | PRICE: | SOURCE: |
|---|---|---|---|
| 30 Oct, 2019 | Sold | $198,000 | MRED MLS |
| 6 Oct, 2019 | Under contract | $209,000 | MRED MLS |
| — | Last price change | $215,000 | MRED MLS |
| 3 Sep, 2019 | Listed for sale | $215,000 | MRED MLS |
| 27 Nov, 2019 | Under contract | $0 | MRED MLS |
| 21 Nov, 2019 | Listed for sale | $0 | MRED MLS |
| 10 May, 2025 | Under contract | $0 | MRED MLS |
| 2 May, 2025 | Listed for sale | $0 | MRED MLS |
| 12 Dec, 2025 | Listed for sale | $0 | MRED MLS |
Room Specifics
Total Bedrooms: 3
Bedrooms Above Ground: 3
Bedrooms Below Ground: 0
Dimensions: —
Floor Type: Carpet
Dimensions: —
Floor Type: Carpet
Full Bathrooms: 3
Bathroom Amenities: Separate Shower,Double Sink,Soaking Tub
Bathroom in Basement: 0
Rooms: Foyer,Loft
Basement Description: Finished
Other Specifics
| 2 | |
| Concrete Perimeter | |
| Asphalt | |
| Patio | |
| Common Grounds,Cul-De-Sac,Landscaped | |
| 20X100 | |
| — | |
| Full | |
| Vaulted/Cathedral Ceilings, Hardwood Floors, Second Floor Laundry, Laundry Hook-Up in Unit, Storage | |
| Range, Microwave, Dishwasher, Refrigerator, Washer, Dryer, Disposal, Stainless Steel Appliance(s) | |
| Not in DB | |
| — | |
| — | |
| Park | |
| Gas Log, Gas Starter |
Tax History
| Year | Property Taxes |
|---|---|
| 2019 | $6,017 |
Contact Agent
Nearby Similar Homes
Nearby Sold Comparables
Contact Agent
Listing Provided By
Coldwell Banker Residential








