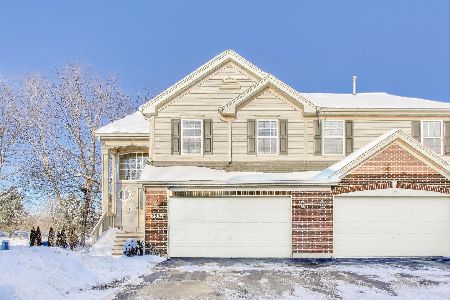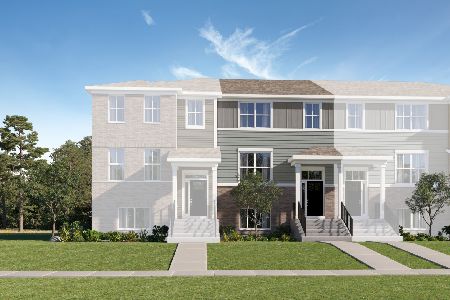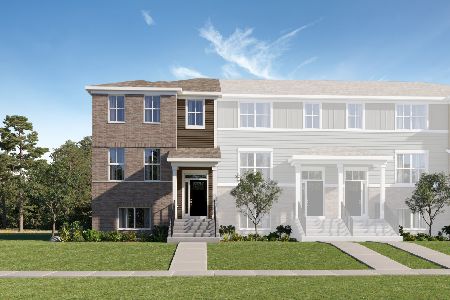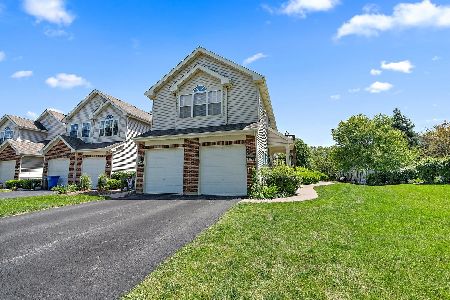2327 Sandy Creek Drive, Algonquin, Illinois 60102
$215,000
|
Sold
|
|
| Status: | Closed |
| Sqft: | 1,936 |
| Cost/Sqft: | $119 |
| Beds: | 3 |
| Baths: | 3 |
| Year Built: | 2003 |
| Property Taxes: | $5,150 |
| Days On Market: | 2917 |
| Lot Size: | 0,00 |
Description
SHARP 2 STORY END UNIT (INVERNESS MODEL)FEATURES 3 BR'S PLUS HUGE FAMILY ROOM ON THE 2ND LEVEL- 1ST FLR MASTER SUITE WITH WALK IN CLOSET W/CUSTOM SHELVING & LUXURY BATH-EAT IN KITCHEN W/LOTS OF CAB'S,ISLAND, PANTRY & ALL APPLS. LIVING ROOM/D.R. COMBO WITH FIREPLACE, BLT IN'S & ART NICHES THRU-OUT & SGD TO PATIO. FINISHED BSMT W/ HUGE REC. RM & TONS OF STORAGE. PRIME LOCATION, MINS FROM I90, SHOPPING, THEATER AND MORE-DON'T MISS THIS ONE!
Property Specifics
| Condos/Townhomes | |
| 2 | |
| — | |
| 2003 | |
| Full | |
| INVERNESS | |
| No | |
| — |
| Kane | |
| Willoughby South | |
| 213 / Monthly | |
| Insurance,Exterior Maintenance,Lawn Care,Snow Removal | |
| Public | |
| Public Sewer | |
| 09842255 | |
| 0308102069 |
Nearby Schools
| NAME: | DISTRICT: | DISTANCE: | |
|---|---|---|---|
|
Grade School
Westfield Community School |
300 | — | |
|
Middle School
Westfield Community School |
300 | Not in DB | |
|
High School
H D Jacobs High School |
300 | Not in DB | |
Property History
| DATE: | EVENT: | PRICE: | SOURCE: |
|---|---|---|---|
| 12 Mar, 2018 | Sold | $215,000 | MRED MLS |
| 6 Feb, 2018 | Under contract | $229,900 | MRED MLS |
| 26 Jan, 2018 | Listed for sale | $229,900 | MRED MLS |
Room Specifics
Total Bedrooms: 3
Bedrooms Above Ground: 3
Bedrooms Below Ground: 0
Dimensions: —
Floor Type: Carpet
Dimensions: —
Floor Type: Carpet
Full Bathrooms: 3
Bathroom Amenities: Separate Shower,Double Sink,Soaking Tub
Bathroom in Basement: 0
Rooms: Recreation Room
Basement Description: Partially Finished
Other Specifics
| 2 | |
| Concrete Perimeter | |
| Asphalt | |
| Patio, Storms/Screens, End Unit | |
| Corner Lot | |
| COMMON | |
| — | |
| Full | |
| Vaulted/Cathedral Ceilings, First Floor Bedroom, First Floor Laundry, First Floor Full Bath | |
| Range, Microwave, Dishwasher, Refrigerator, Washer, Dryer, Disposal | |
| Not in DB | |
| — | |
| — | |
| — | |
| Attached Fireplace Doors/Screen |
Tax History
| Year | Property Taxes |
|---|---|
| 2018 | $5,150 |
Contact Agent
Nearby Similar Homes
Nearby Sold Comparables
Contact Agent
Listing Provided By
Brokerocity Inc









