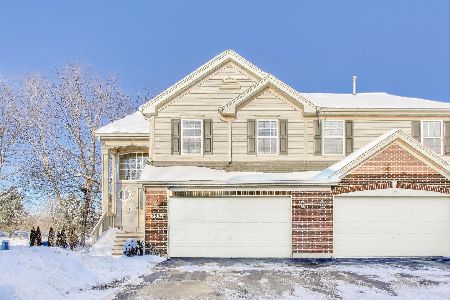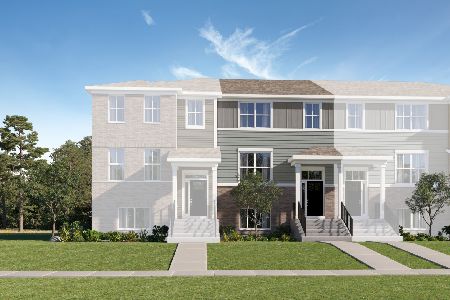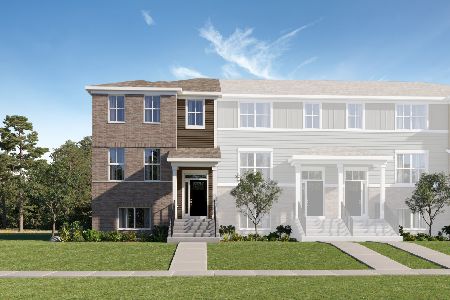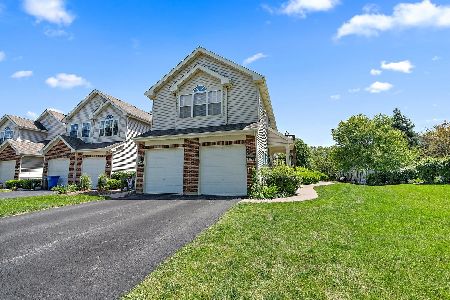2330 Sandy Creek Drive, Algonquin, Illinois 60102
$154,384
|
Sold
|
|
| Status: | Closed |
| Sqft: | 1,500 |
| Cost/Sqft: | $107 |
| Beds: | 2 |
| Baths: | 3 |
| Year Built: | 2002 |
| Property Taxes: | $4,925 |
| Days On Market: | 4130 |
| Lot Size: | 0,00 |
Description
Freddie Mac "repaired" & moved in TH! New carpet and fresh paint! 2 story "great room" with brick FP. Kitchen offers new appliances with breakfast bar & huge pantry. Vaulted mstr bdr w/walk in closet & bath w/soaker tub & sep shower. Loft if perfect office. Full basement w/wet bar. 2 car garage! Earnest money must be cashiers check w/buyer as remitter. FM 1st look thru 10/20/14. This won't last!
Property Specifics
| Condos/Townhomes | |
| 2 | |
| — | |
| 2002 | |
| Full | |
| MARQUETTE | |
| No | |
| — |
| Kane | |
| Willoughby South | |
| 156 / Monthly | |
| Insurance,Exterior Maintenance,Lawn Care,Snow Removal | |
| Public | |
| Public Sewer, Sewer-Storm | |
| 08741847 | |
| 0308102026 |
Nearby Schools
| NAME: | DISTRICT: | DISTANCE: | |
|---|---|---|---|
|
Grade School
Westfield Community School |
300 | — | |
|
Middle School
Westfield Community School |
300 | Not in DB | |
|
High School
H D Jacobs High School |
300 | Not in DB | |
Property History
| DATE: | EVENT: | PRICE: | SOURCE: |
|---|---|---|---|
| 6 Nov, 2014 | Sold | $154,384 | MRED MLS |
| 13 Oct, 2014 | Under contract | $159,900 | MRED MLS |
| 1 Oct, 2014 | Listed for sale | $159,900 | MRED MLS |
Room Specifics
Total Bedrooms: 2
Bedrooms Above Ground: 2
Bedrooms Below Ground: 0
Dimensions: —
Floor Type: Carpet
Full Bathrooms: 3
Bathroom Amenities: Separate Shower,Double Sink,Soaking Tub
Bathroom in Basement: 0
Rooms: Loft
Basement Description: Finished
Other Specifics
| 2 | |
| — | |
| Asphalt | |
| Patio | |
| Cul-De-Sac,Wooded | |
| COMMON | |
| — | |
| Full | |
| Vaulted/Cathedral Ceilings, Bar-Wet, Laundry Hook-Up in Unit, Storage | |
| Range, Dishwasher, Washer, Disposal | |
| Not in DB | |
| — | |
| — | |
| — | |
| Gas Log, Gas Starter |
Tax History
| Year | Property Taxes |
|---|---|
| 2014 | $4,925 |
Contact Agent
Nearby Similar Homes
Nearby Sold Comparables
Contact Agent
Listing Provided By
RE/MAX Unlimited Northwest









