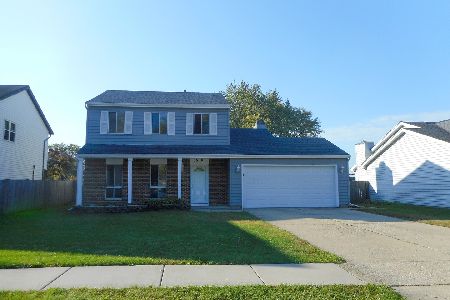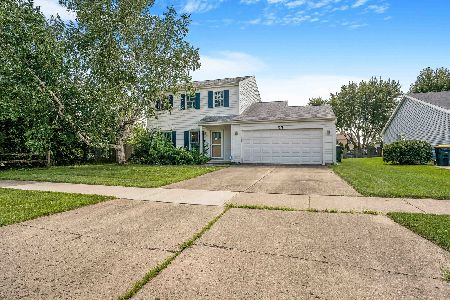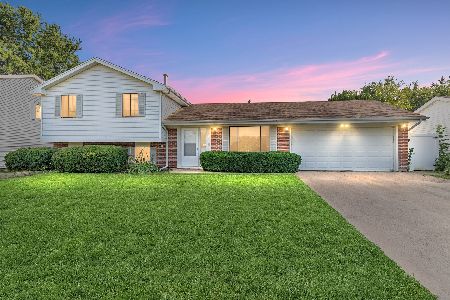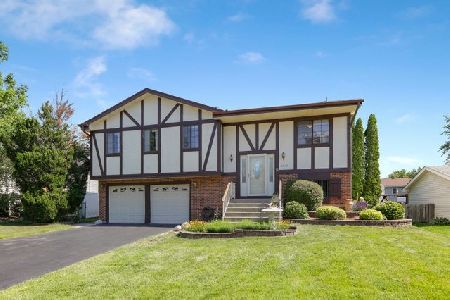2305 Stepstone Lane, Hanover Park, Illinois 60133
$244,000
|
Sold
|
|
| Status: | Closed |
| Sqft: | 1,280 |
| Cost/Sqft: | $203 |
| Beds: | 3 |
| Baths: | 3 |
| Year Built: | 1977 |
| Property Taxes: | $6,757 |
| Days On Market: | 2460 |
| Lot Size: | 0,00 |
Description
Your new home awaits! Spacious and updated Bi-Level home offers totally remodeled kitchen and baths (Feb./March 2019) generous room sizes, real brick fireplace, and over-sized backyard with newer outdoor shed (October 2018). You'll enjoy easy entertaining with the expansive Living Room and Dining Room that opens out to a newer wooden deck (April 2019) overlooking your beautiful backyard. All three bedrooms have large closets and Master Bedroom has Full Private Bath. Lower level features a large Family Room, Office Area, Bonus Storage Space with door and convenient Half Bath with large storage closet. Roomy two car garage includes a Bonus Storage Room with door - great for storing your hobby or craft items, holiday items or any other additional items. Your new home offers a superior location close to schools, restaurants, shopping including three nearby malls, horseback riding, three golf courses, and countless movie theaters. Book your appointment today.
Property Specifics
| Single Family | |
| — | |
| — | |
| 1977 | |
| Full | |
| — | |
| No | |
| — |
| Du Page | |
| — | |
| 0 / Not Applicable | |
| None | |
| Public | |
| Public Sewer | |
| 10363834 | |
| 0113305005 |
Nearby Schools
| NAME: | DISTRICT: | DISTANCE: | |
|---|---|---|---|
|
Grade School
Hawk Hollow Elementary School |
46 | — | |
|
Middle School
East View Middle School |
46 | Not in DB | |
|
High School
Bartlett High School |
46 | Not in DB | |
Property History
| DATE: | EVENT: | PRICE: | SOURCE: |
|---|---|---|---|
| 10 Jun, 2019 | Sold | $244,000 | MRED MLS |
| 3 May, 2019 | Under contract | $259,727 | MRED MLS |
| 1 May, 2019 | Listed for sale | $259,727 | MRED MLS |
Room Specifics
Total Bedrooms: 3
Bedrooms Above Ground: 3
Bedrooms Below Ground: 0
Dimensions: —
Floor Type: Carpet
Dimensions: —
Floor Type: Carpet
Full Bathrooms: 3
Bathroom Amenities: —
Bathroom in Basement: 1
Rooms: Eating Area,Office,Bonus Room
Basement Description: Finished
Other Specifics
| 2 | |
| — | |
| Concrete | |
| — | |
| — | |
| 115 X 70 | |
| — | |
| Full | |
| Wood Laminate Floors | |
| Range, Microwave, Dishwasher, Refrigerator, Washer, Dryer, Disposal, Range Hood | |
| Not in DB | |
| — | |
| — | |
| — | |
| Wood Burning, Attached Fireplace Doors/Screen |
Tax History
| Year | Property Taxes |
|---|---|
| 2019 | $6,757 |
Contact Agent
Nearby Similar Homes
Nearby Sold Comparables
Contact Agent
Listing Provided By
RE/MAX At Home










