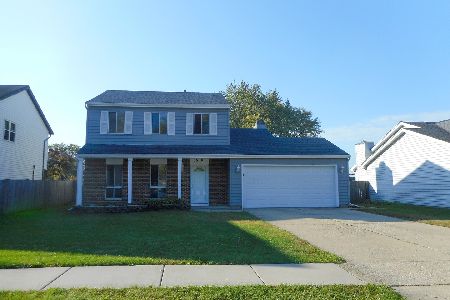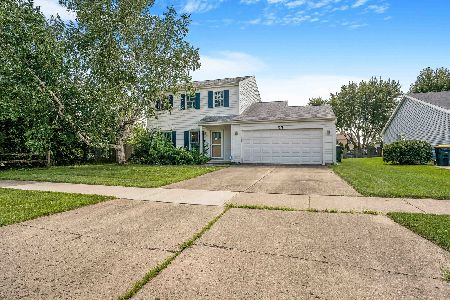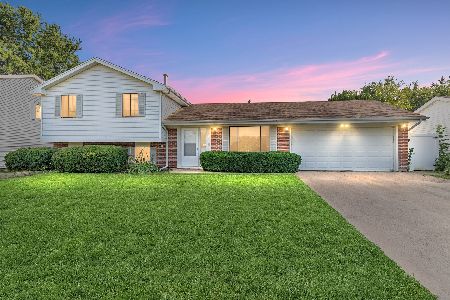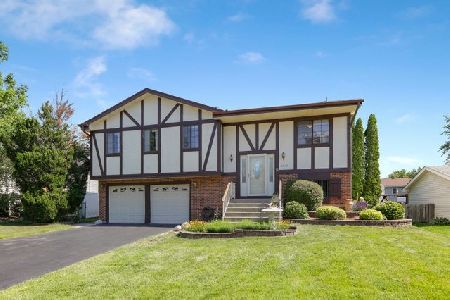2315 Stepstone Lane, Hanover Park, Illinois 60133
$300,000
|
Sold
|
|
| Status: | Closed |
| Sqft: | 1,600 |
| Cost/Sqft: | $184 |
| Beds: | 3 |
| Baths: | 3 |
| Year Built: | 1977 |
| Property Taxes: | $7,214 |
| Days On Market: | 1661 |
| Lot Size: | 0,19 |
Description
This is the one you have been waiting for! Updated kitchen with quartz countertops flows to the wonderful sunroom with vaulted ceilings, skylights, and adorable patio area with pergola. French-doors separate the formal dining area from the sunroom when preferred. Lower level family room includes walk-in closet and could be used as 4th bedroom if desired. Enjoy the fully fenced backyard, seller spent $8K on 6ft low maintenance privacy fence. Garage door opener 2020 is WI-FI supported. Roof 2015, AC 2020, furnace 2015, Bosch dishwasher 2019, microwave 2017, disposal 2020, Samsung washer and dryer 2016, Convenient to shopping and transportation, parks and more. 10 minutes to METRA station.
Property Specifics
| Single Family | |
| — | |
| Tri-Level | |
| 1977 | |
| English | |
| — | |
| No | |
| 0.19 |
| Du Page | |
| — | |
| — / Not Applicable | |
| None | |
| Lake Michigan | |
| Public Sewer | |
| 11149682 | |
| 0113305004 |
Nearby Schools
| NAME: | DISTRICT: | DISTANCE: | |
|---|---|---|---|
|
Grade School
Hawk Hollow Elementary School |
46 | — | |
|
Middle School
East View Middle School |
46 | Not in DB | |
|
High School
Bartlett High School |
46 | Not in DB | |
Property History
| DATE: | EVENT: | PRICE: | SOURCE: |
|---|---|---|---|
| 4 Aug, 2015 | Sold | $138,000 | MRED MLS |
| 30 Jun, 2015 | Under contract | $157,300 | MRED MLS |
| — | Last price change | $157,300 | MRED MLS |
| 25 Mar, 2015 | Listed for sale | $197,200 | MRED MLS |
| 16 May, 2016 | Sold | $219,000 | MRED MLS |
| 6 Apr, 2016 | Under contract | $219,500 | MRED MLS |
| — | Last price change | $219,900 | MRED MLS |
| 12 Oct, 2015 | Listed for sale | $229,900 | MRED MLS |
| 16 Aug, 2021 | Sold | $300,000 | MRED MLS |
| 9 Jul, 2021 | Under contract | $294,999 | MRED MLS |
| 8 Jul, 2021 | Listed for sale | $294,999 | MRED MLS |
| 16 Dec, 2025 | Sold | $365,000 | MRED MLS |
| 8 Nov, 2025 | Under contract | $365,000 | MRED MLS |
| 7 Nov, 2025 | Listed for sale | $365,000 | MRED MLS |
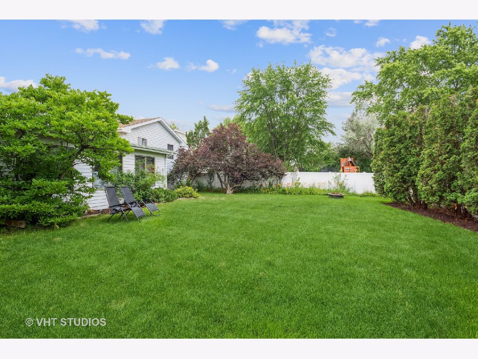
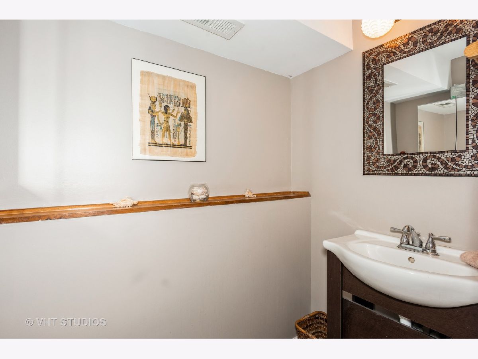
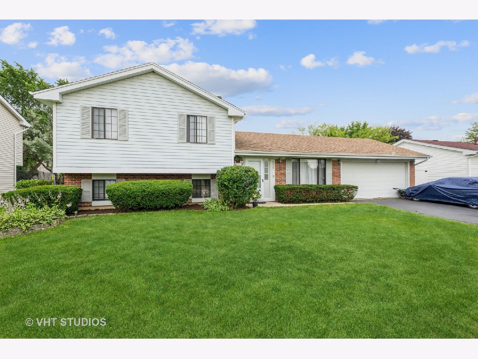
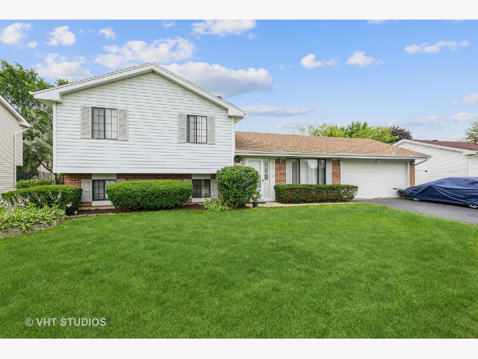
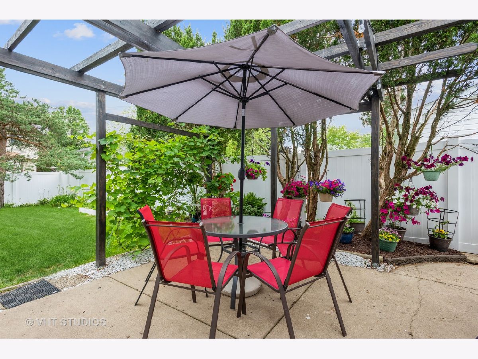
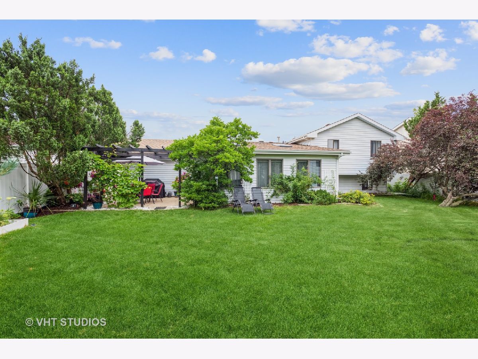
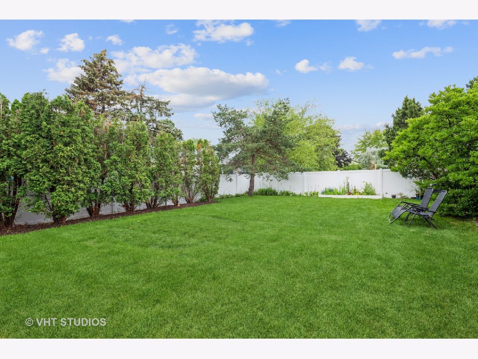
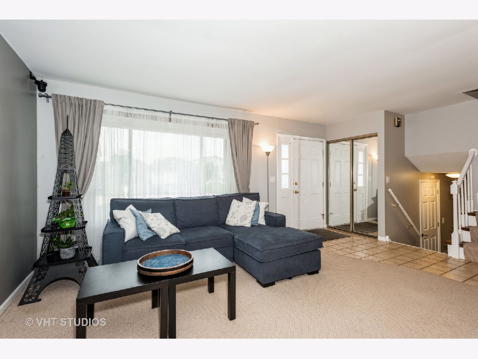
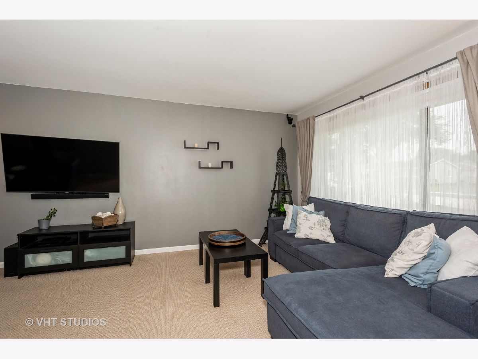
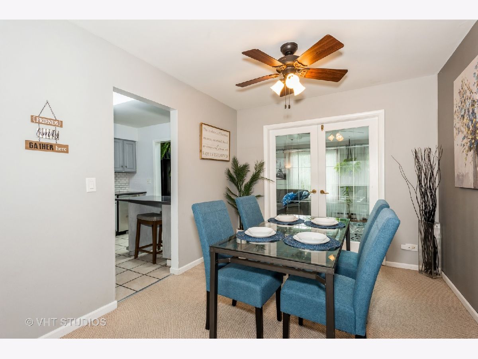
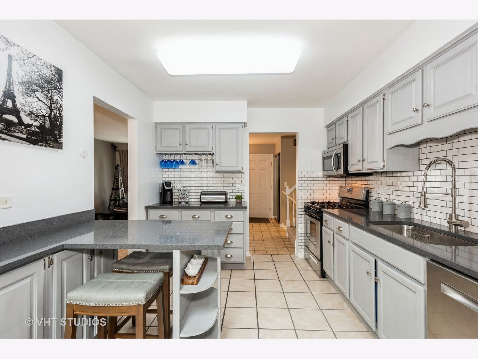
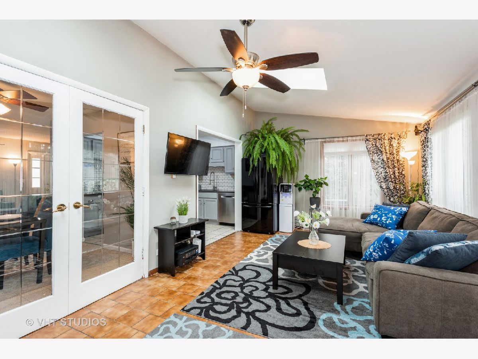
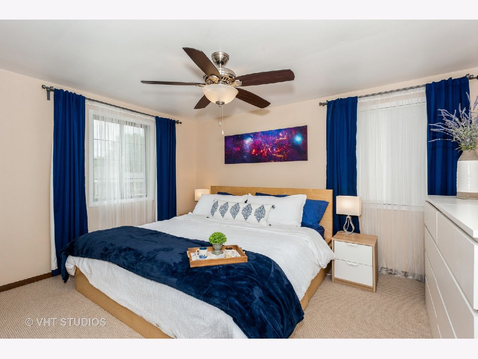
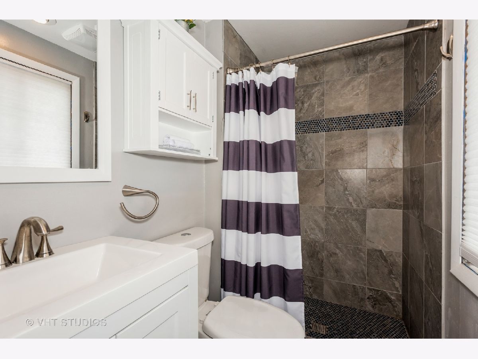
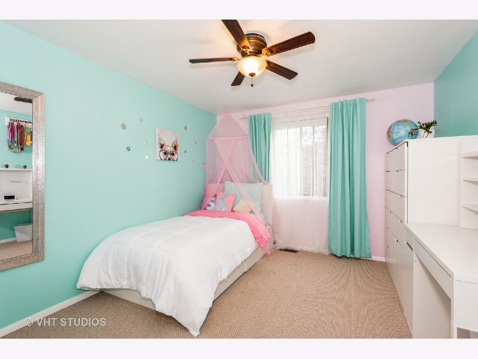
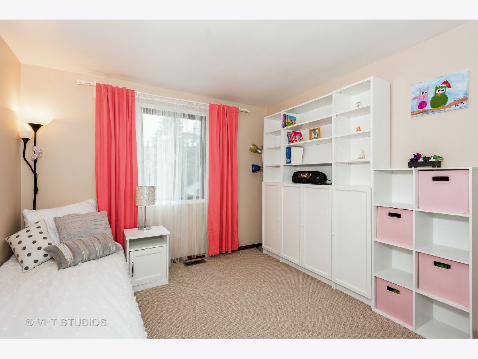
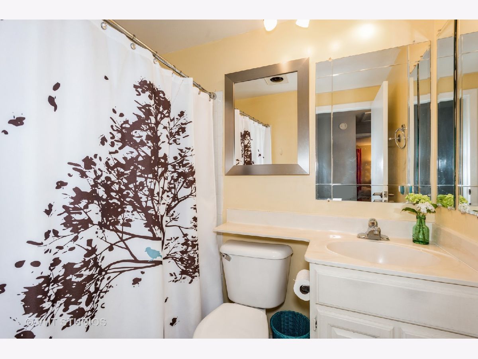
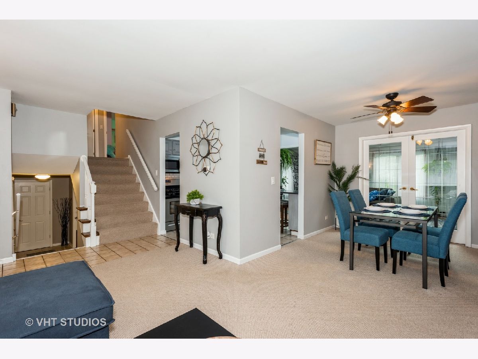
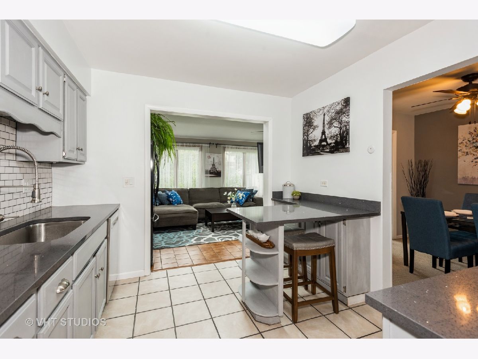
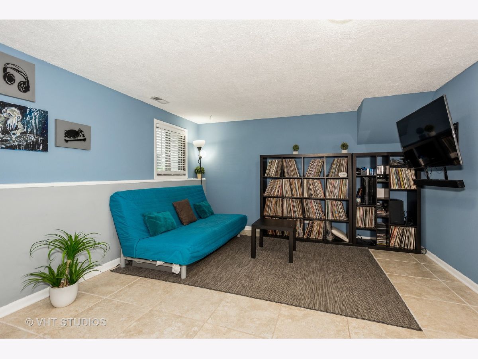
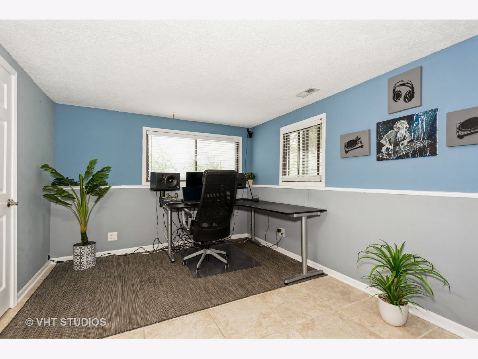
Room Specifics
Total Bedrooms: 3
Bedrooms Above Ground: 3
Bedrooms Below Ground: 0
Dimensions: —
Floor Type: Carpet
Dimensions: —
Floor Type: Carpet
Full Bathrooms: 3
Bathroom Amenities: —
Bathroom in Basement: 1
Rooms: Sun Room
Basement Description: Finished
Other Specifics
| 2 | |
| Concrete Perimeter | |
| Asphalt | |
| Patio | |
| Fenced Yard | |
| 70 X 115 X 70 X 115 | |
| — | |
| Full | |
| Skylight(s) | |
| Range, Microwave, Dishwasher, Refrigerator, Washer, Dryer | |
| Not in DB | |
| — | |
| — | |
| — | |
| — |
Tax History
| Year | Property Taxes |
|---|---|
| 2015 | $7,135 |
| 2021 | $7,214 |
| 2025 | $7,525 |
Contact Agent
Nearby Similar Homes
Nearby Sold Comparables
Contact Agent
Listing Provided By
Baird & Warner


