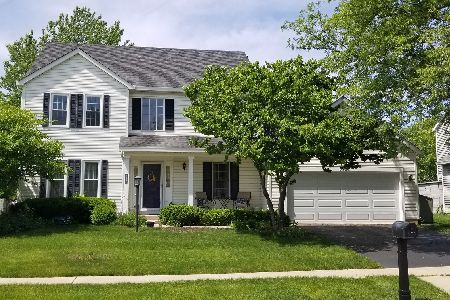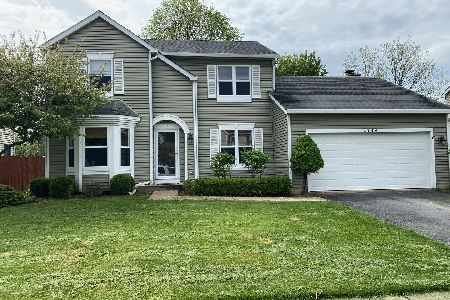2306 Cottonwood Drive, Elgin, Illinois 60123
$214,000
|
Sold
|
|
| Status: | Closed |
| Sqft: | 2,458 |
| Cost/Sqft: | $91 |
| Beds: | 4 |
| Baths: | 3 |
| Year Built: | 1998 |
| Property Taxes: | $7,045 |
| Days On Market: | 5390 |
| Lot Size: | 0,00 |
Description
Almost 2500 sqft! Newer roof, siding & A/C.Huge home w/1st floor den, large 2-story foyer & family rm w/catwalk. Great open kitch & floorplan. Sep formal dining room w/butlers pantry. 4 large bedrooms all upstairs, closets galore! Master suite retreat w/sep shower & walkin closet. Full fin basement w/giant recreation room, media room/5th bedrm/craft room & a large storage area. Great front porch & amazing yrd w/patio
Property Specifics
| Single Family | |
| — | |
| — | |
| 1998 | |
| Full | |
| DORCHESTER | |
| No | |
| 0 |
| Kane | |
| Woodbridge | |
| 100 / Annual | |
| None | |
| Public | |
| Public Sewer, Sewer-Storm | |
| 07788361 | |
| 0633127010 |
Nearby Schools
| NAME: | DISTRICT: | DISTANCE: | |
|---|---|---|---|
|
Grade School
Fox Meadow Elementary School |
46 | — | |
|
Middle School
Kenyon Woods Middle School |
46 | Not in DB | |
|
High School
South Elgin High School |
46 | Not in DB | |
Property History
| DATE: | EVENT: | PRICE: | SOURCE: |
|---|---|---|---|
| 23 Sep, 2011 | Sold | $214,000 | MRED MLS |
| 12 Aug, 2011 | Under contract | $224,900 | MRED MLS |
| — | Last price change | $224,999 | MRED MLS |
| 25 Apr, 2011 | Listed for sale | $249,900 | MRED MLS |
| 2 Aug, 2022 | Sold | $377,000 | MRED MLS |
| 5 Jun, 2022 | Under contract | $364,900 | MRED MLS |
| 31 May, 2022 | Listed for sale | $364,900 | MRED MLS |
Room Specifics
Total Bedrooms: 4
Bedrooms Above Ground: 4
Bedrooms Below Ground: 0
Dimensions: —
Floor Type: Carpet
Dimensions: —
Floor Type: Carpet
Dimensions: —
Floor Type: Carpet
Full Bathrooms: 3
Bathroom Amenities: Separate Shower
Bathroom in Basement: 0
Rooms: Den,Play Room,Recreation Room,Workshop
Basement Description: Finished
Other Specifics
| 2 | |
| Concrete Perimeter | |
| Asphalt | |
| Patio, Porch, Storms/Screens | |
| Fenced Yard,Landscaped | |
| 70X145X45X145 | |
| — | |
| Full | |
| Vaulted/Cathedral Ceilings, Hardwood Floors, First Floor Laundry | |
| Range, Microwave, Dishwasher, Refrigerator, Disposal | |
| Not in DB | |
| Sidewalks, Street Lights, Street Paved | |
| — | |
| — | |
| — |
Tax History
| Year | Property Taxes |
|---|---|
| 2011 | $7,045 |
| 2022 | $8,610 |
Contact Agent
Nearby Sold Comparables
Contact Agent
Listing Provided By
RE/MAX Suburban






