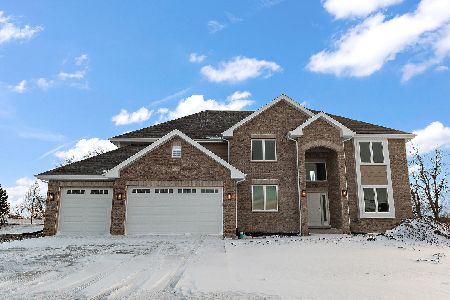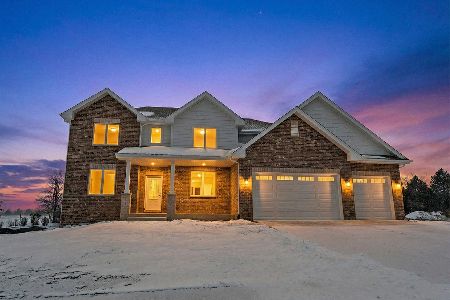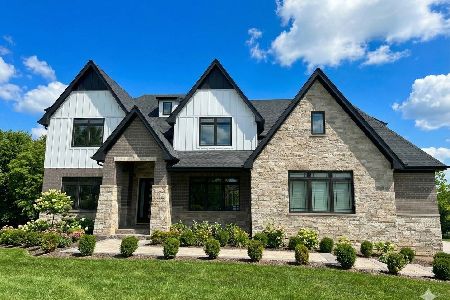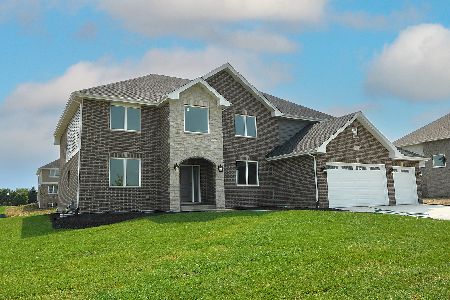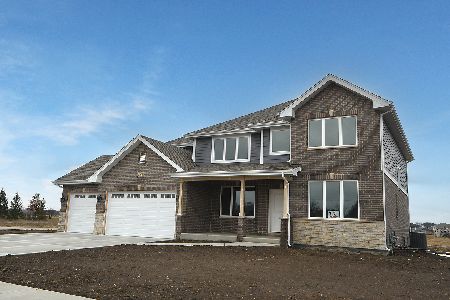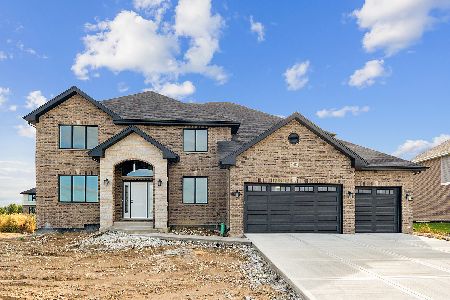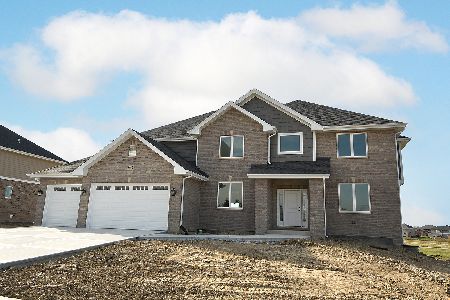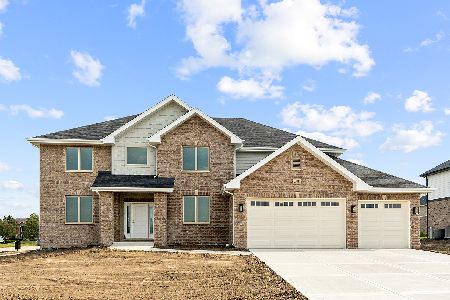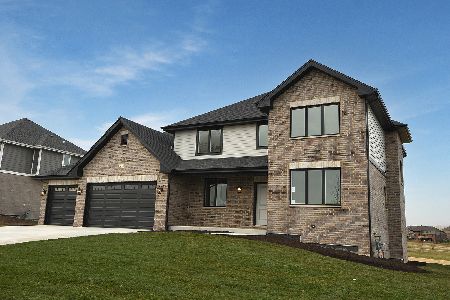23065 Kelsey Marie Lane, Frankfort, Illinois 60423
$675,000
|
Sold
|
|
| Status: | Closed |
| Sqft: | 3,500 |
| Cost/Sqft: | $194 |
| Beds: | 4 |
| Baths: | 3 |
| Year Built: | 2024 |
| Property Taxes: | $0 |
| Days On Market: | 552 |
| Lot Size: | 0,42 |
Description
New construction on a corner lot in Lakeview Estates! Covered front porch to open concept floor plan offers 4 bedrooms and 2 1/2 baths, encompassing 3,500 square feet of living space on 2 levels. Quality craftsmanship includes white woodwork, wainscotting, hardwood floors and designer ceilings. Formal living and dining rooms. Main level flex space. Custom kitchen with stainless appliances, quartz countertops, complimenting backsplash and island with seating. Concrete patio overlooking large backyard. Convenient main level laundry/mud room. 2-story family room with oversized windows and fireplace. Extra wide staircase to upper-level loft area. 4 spacious bedrooms including an ensuite with dual sinks, a luxury soaker tub and a separate shower. Massive walk-in closet! Full deep basement with roughed in plumbing, ready to finish. 3-car, front load garage. Enjoy Downtown Frankfort's shopping, dining and entertainment. Award winning Lincoln-Way East School District.
Property Specifics
| Single Family | |
| — | |
| — | |
| 2024 | |
| — | |
| 2 STORY | |
| No | |
| 0.42 |
| Will | |
| Lakeview Estates | |
| 300 / Annual | |
| — | |
| — | |
| — | |
| 12107050 | |
| 1909354160040000 |
Nearby Schools
| NAME: | DISTRICT: | DISTANCE: | |
|---|---|---|---|
|
Grade School
Grand Prairie Elementary School |
157C | — | |
|
Middle School
Hickory Creek Middle School |
157C | Not in DB | |
|
High School
Lincoln-way East High School |
210 | Not in DB | |
Property History
| DATE: | EVENT: | PRICE: | SOURCE: |
|---|---|---|---|
| 10 Oct, 2024 | Sold | $675,000 | MRED MLS |
| 19 Aug, 2024 | Under contract | $679,000 | MRED MLS |
| 15 Jul, 2024 | Listed for sale | $679,000 | MRED MLS |
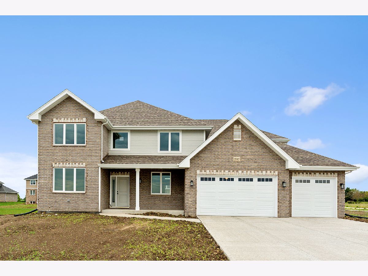
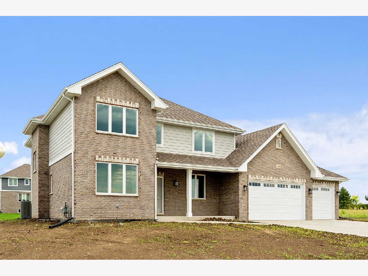
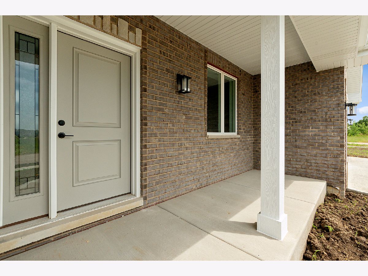
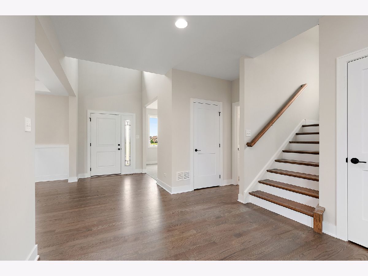
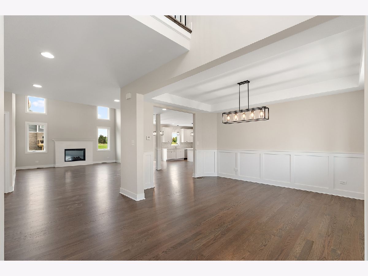
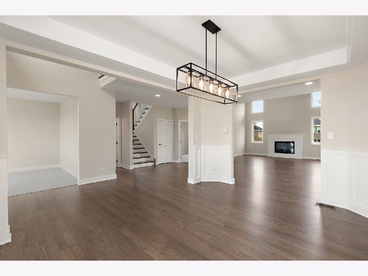
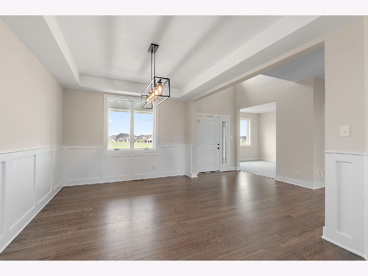
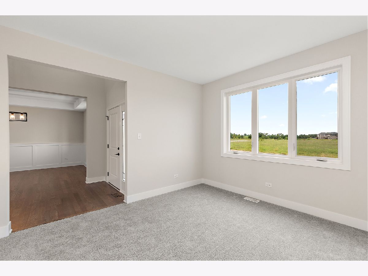
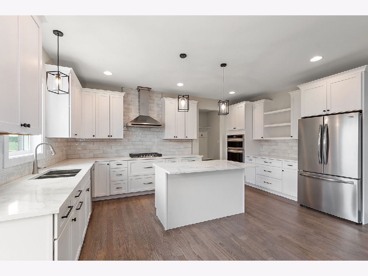
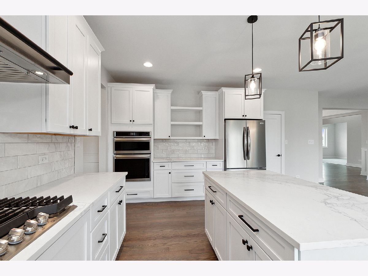
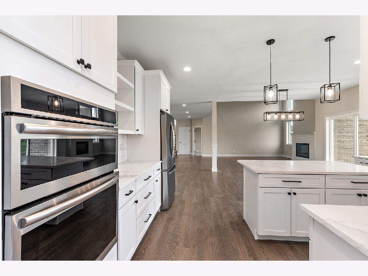
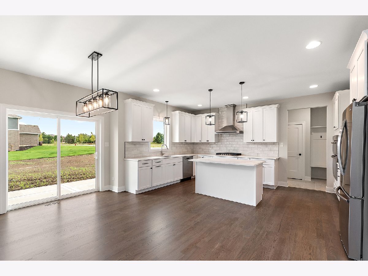
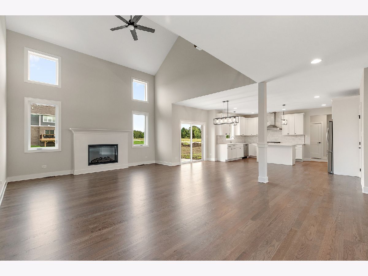
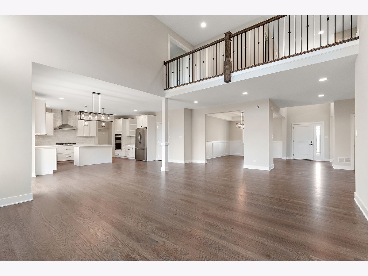
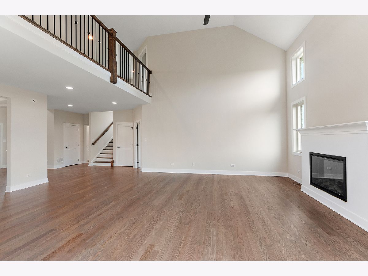
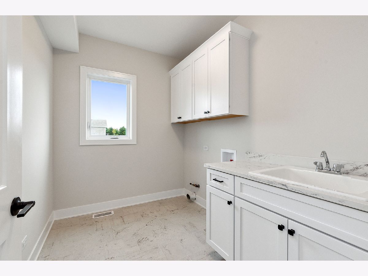
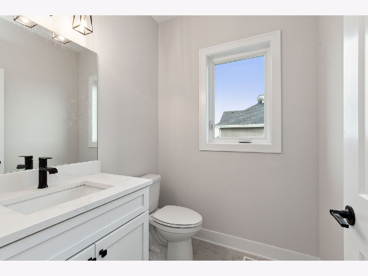
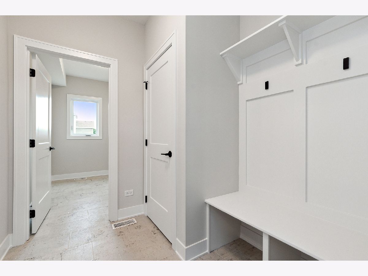
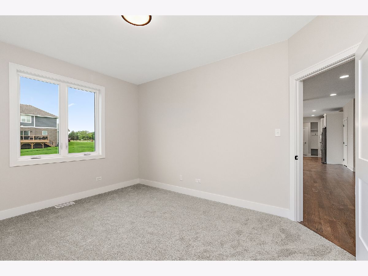
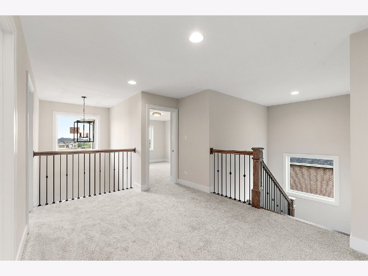
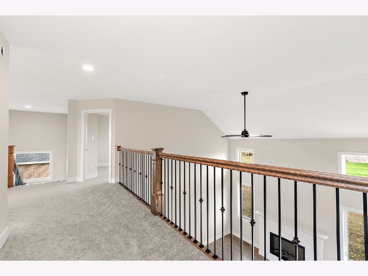
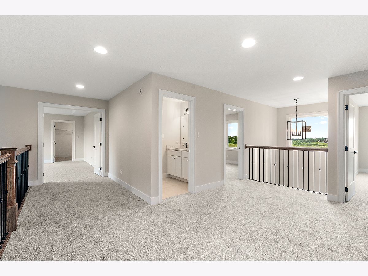
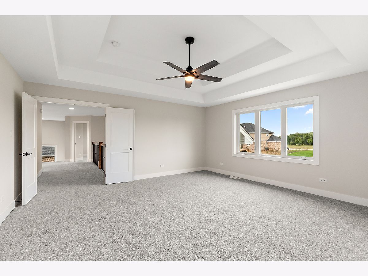
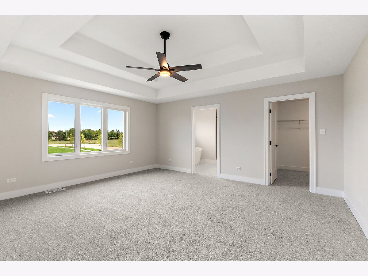
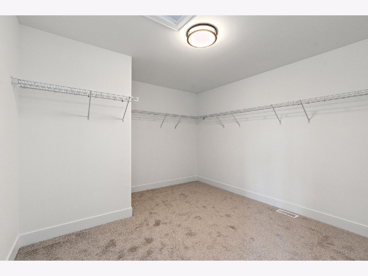
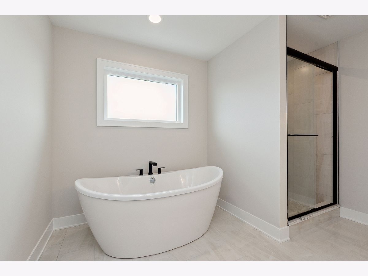
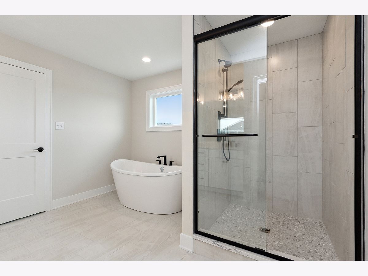
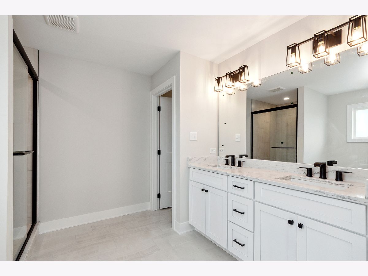
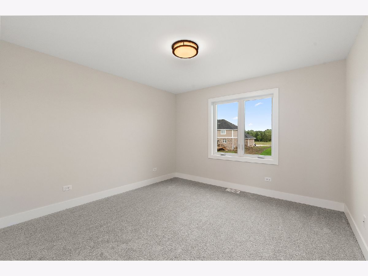
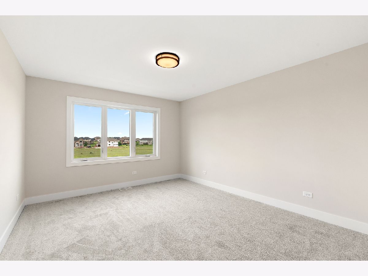
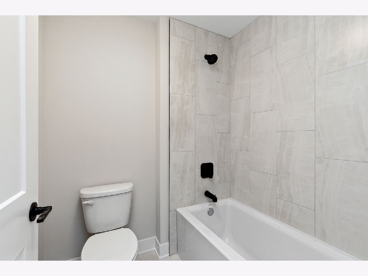
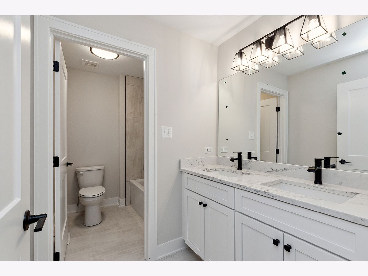
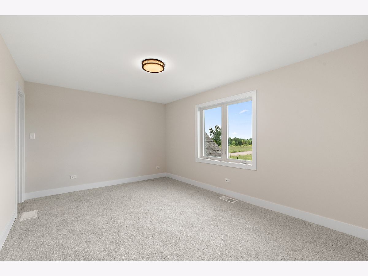
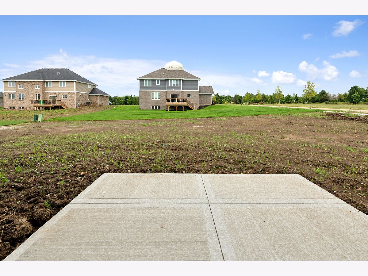
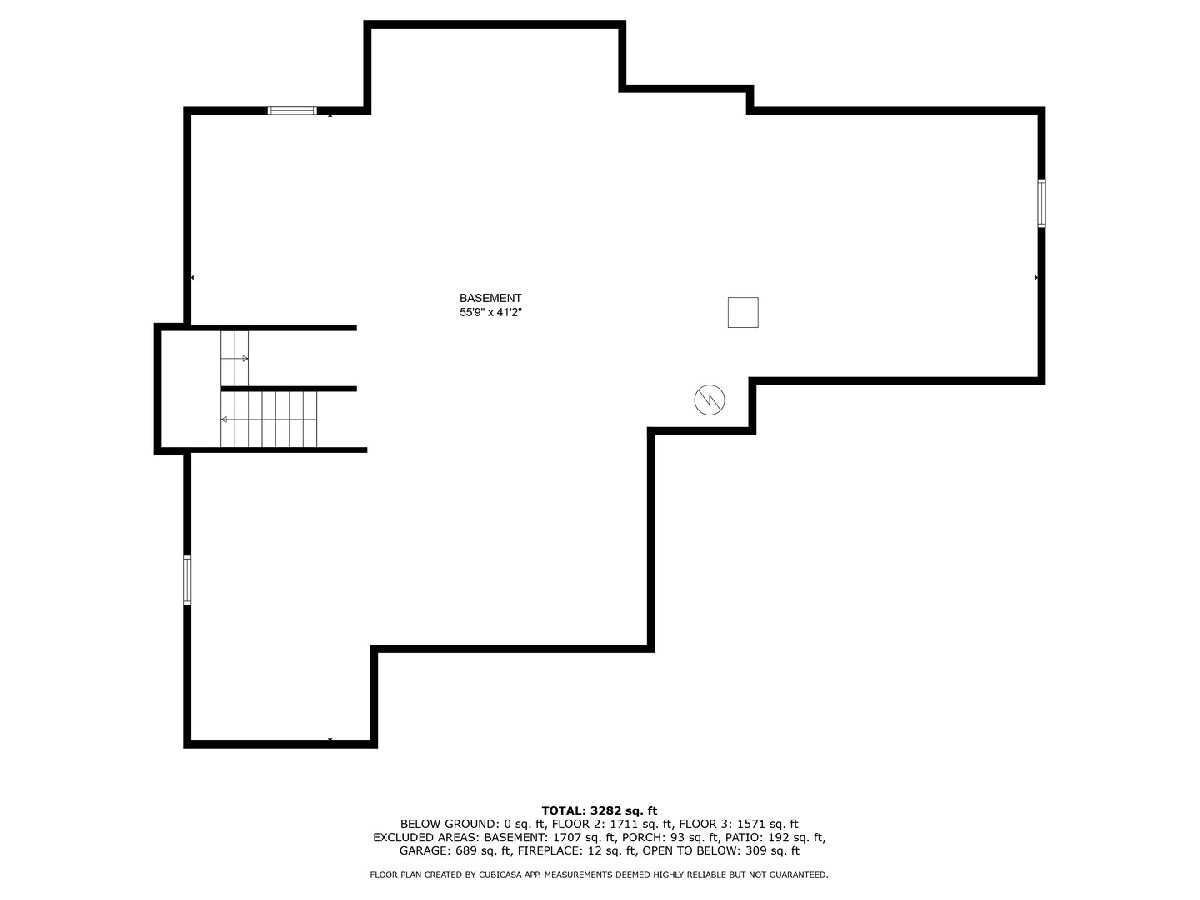
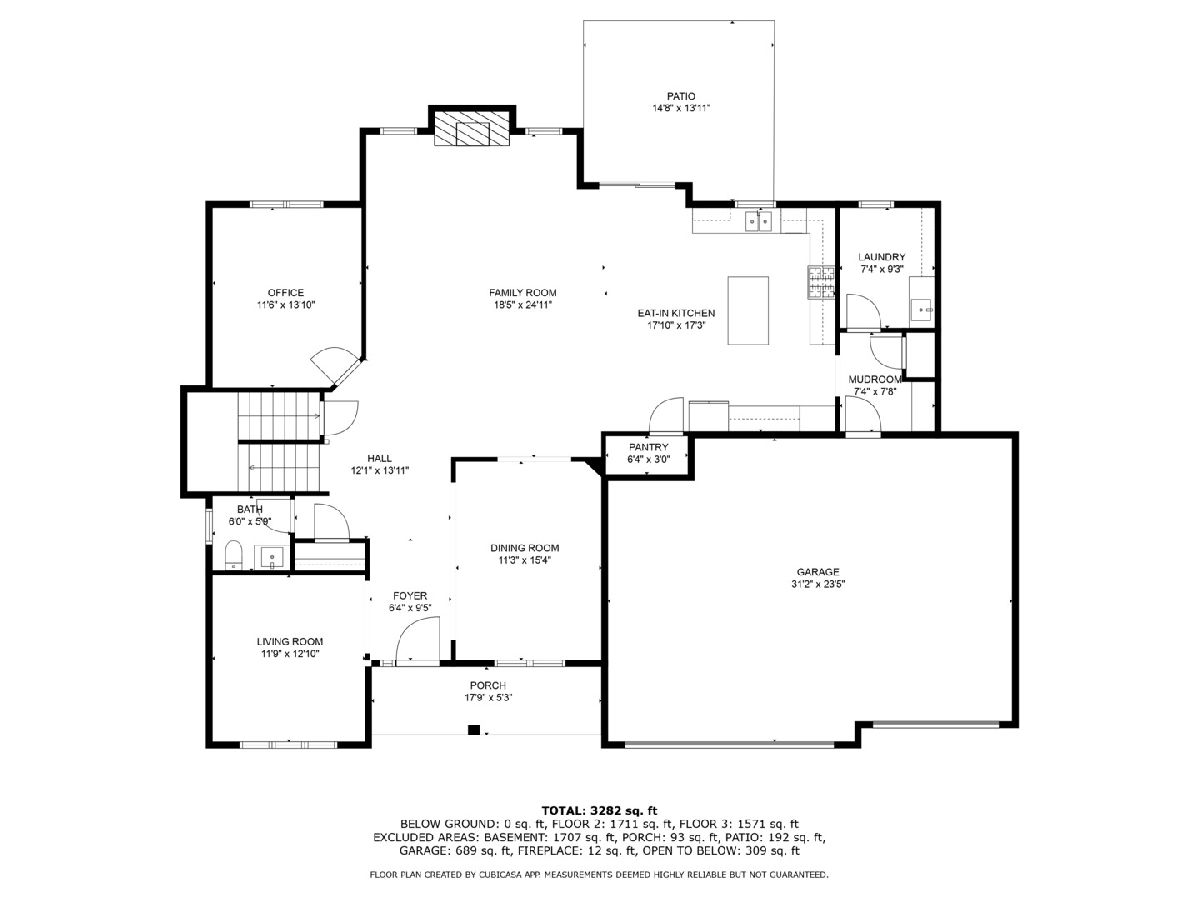
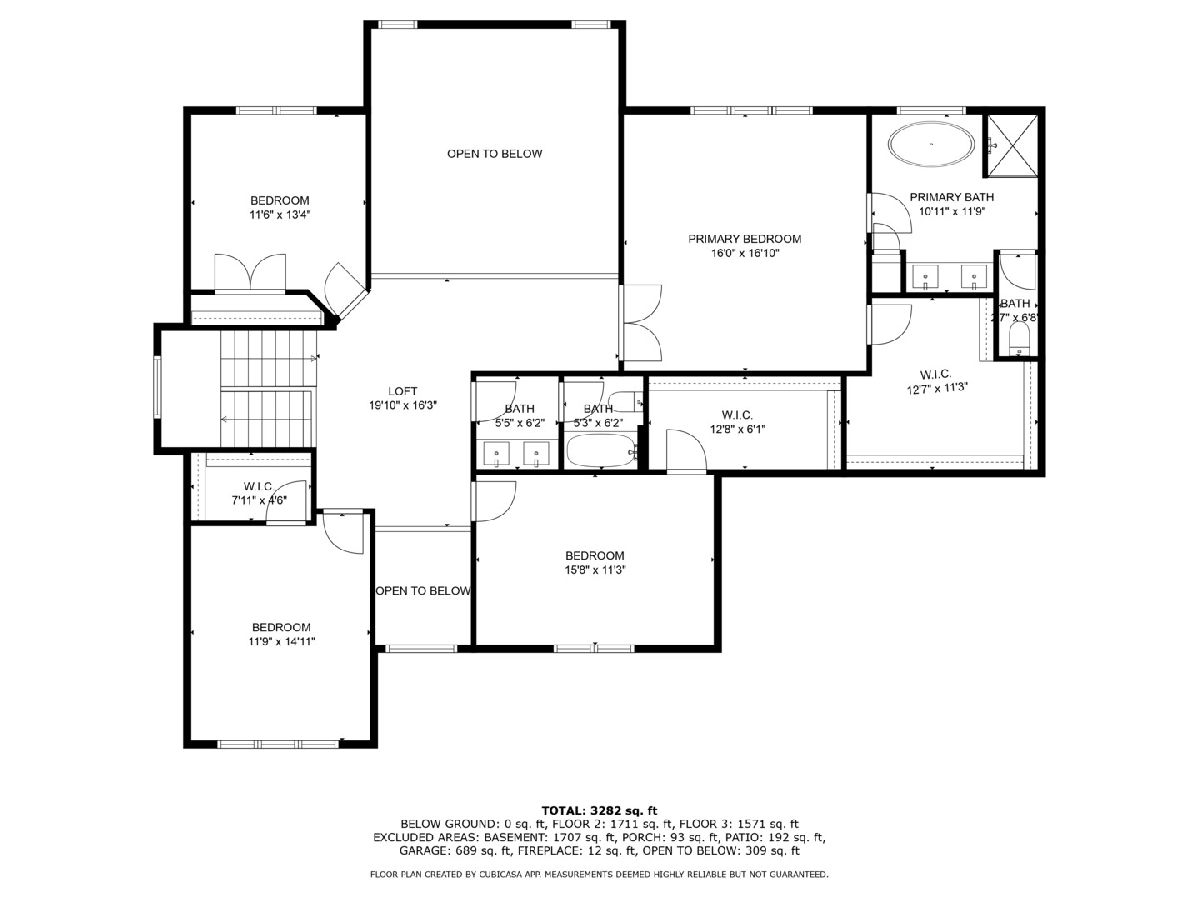
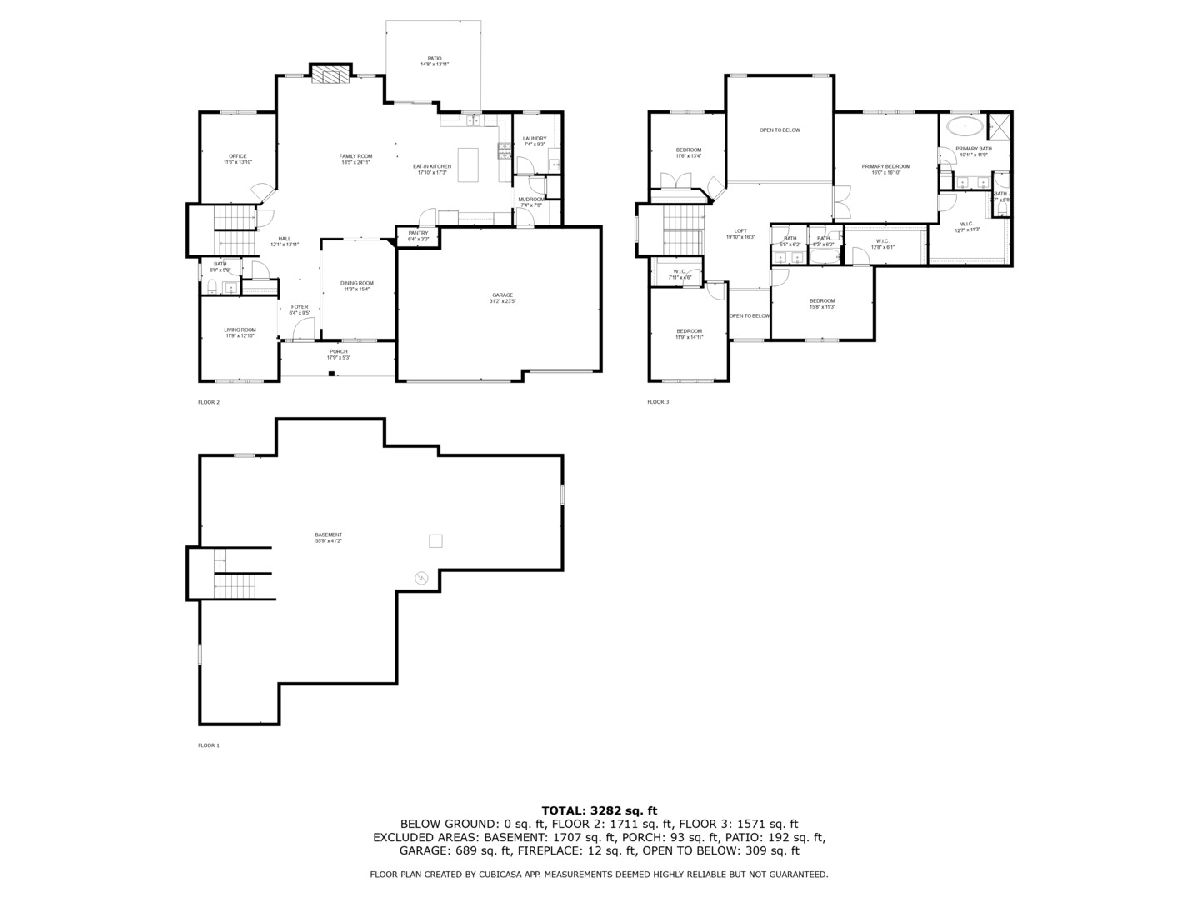
Room Specifics
Total Bedrooms: 4
Bedrooms Above Ground: 4
Bedrooms Below Ground: 0
Dimensions: —
Floor Type: —
Dimensions: —
Floor Type: —
Dimensions: —
Floor Type: —
Full Bathrooms: 3
Bathroom Amenities: Separate Shower,Double Sink,Soaking Tub
Bathroom in Basement: 0
Rooms: —
Basement Description: Unfinished,Bathroom Rough-In
Other Specifics
| 3 | |
| — | |
| Concrete | |
| — | |
| — | |
| 121X151 | |
| — | |
| — | |
| — | |
| — | |
| Not in DB | |
| — | |
| — | |
| — | |
| — |
Tax History
| Year | Property Taxes |
|---|
Contact Agent
Nearby Similar Homes
Nearby Sold Comparables
Contact Agent
Listing Provided By
Century 21 Circle

