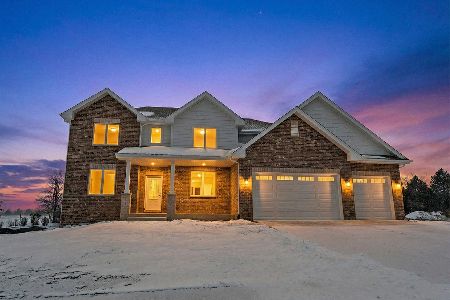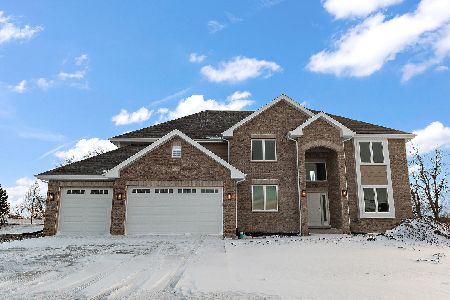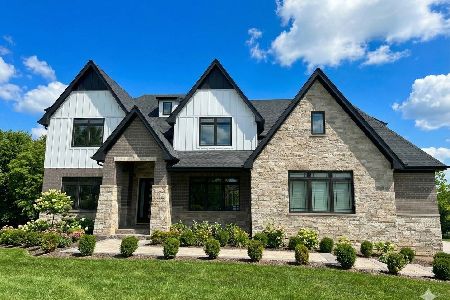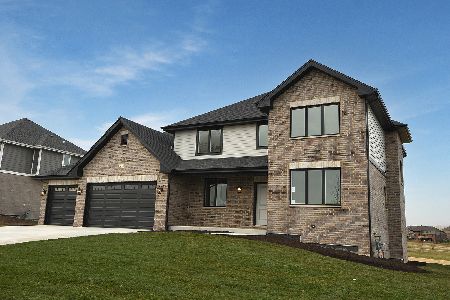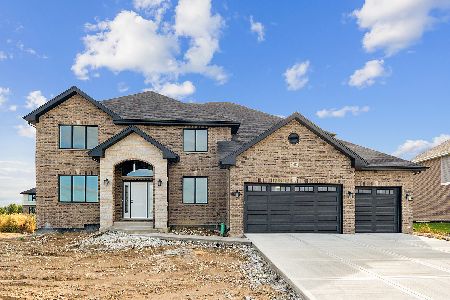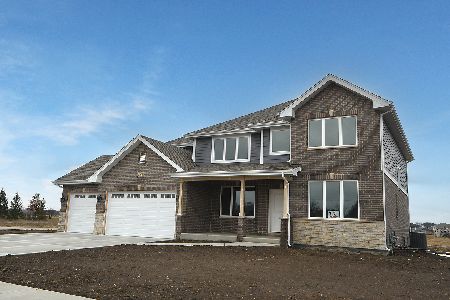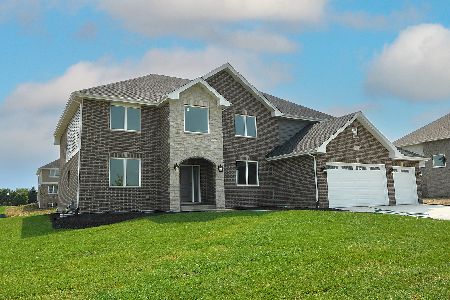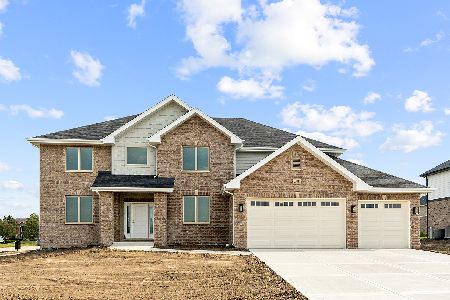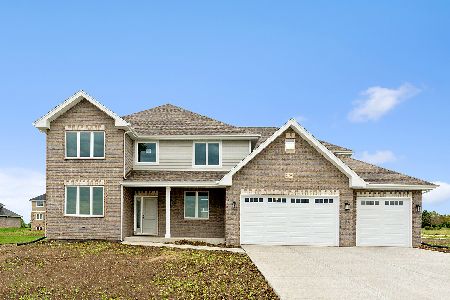8022 Stanley Trail, Frankfort, Illinois 60423
$679,000
|
Sold
|
|
| Status: | Closed |
| Sqft: | 3,500 |
| Cost/Sqft: | $197 |
| Beds: | 4 |
| Baths: | 4 |
| Year Built: | 2024 |
| Property Taxes: | $0 |
| Days On Market: | 798 |
| Lot Size: | 0,00 |
Description
NEW CONSTRUCTION available for immediate delivery. Larger model with 3,500 sq. ft. of living space and an unfinished, deep lower level lookout w/rough-in plumbing. Soaring foyer flanked by formal living and dining rooms. Custom kitchen with hardwoods, bright, white cabinetry, stainless appliances and a complimenting island with seating. 2-story family room with fireplace. Convenient main level office and mudroom with garage access and separate laundry area. Vaulted family room with oversized windows and fireplace. Oak staircase to 4 upper level bedrooms. Double door entry to primary ensuite includes dual sinks, a separate soaker tub and shower as well as a 2 walk-in closets. Second bedroom has a private bath and remaining rooms share a jack-n-jill bath. Large deck for backyard entertaining. Concrete driveway and 3-car garage. 2 HVAC systems. Award winning Lincoln-Way Schools. Frankfort shopping, dining and entertainment including Plank Trail!
Property Specifics
| Single Family | |
| — | |
| — | |
| 2024 | |
| — | |
| 2 STORY | |
| No | |
| — |
| Will | |
| Lakeview Estates | |
| 300 / Annual | |
| — | |
| — | |
| — | |
| 11924891 | |
| 1909354160060000 |
Nearby Schools
| NAME: | DISTRICT: | DISTANCE: | |
|---|---|---|---|
|
Grade School
Chelsea Elementary School |
157C | — | |
|
Middle School
Hickory Creek Middle School |
157C | Not in DB | |
|
High School
Lincoln-way East High School |
210 | Not in DB | |
Property History
| DATE: | EVENT: | PRICE: | SOURCE: |
|---|---|---|---|
| 26 Apr, 2024 | Sold | $679,000 | MRED MLS |
| 13 Mar, 2024 | Under contract | $689,000 | MRED MLS |
| 11 Nov, 2023 | Listed for sale | $689,000 | MRED MLS |
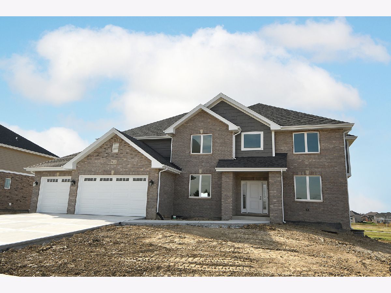
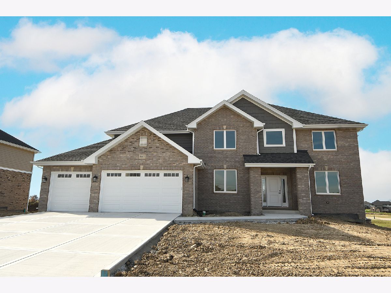
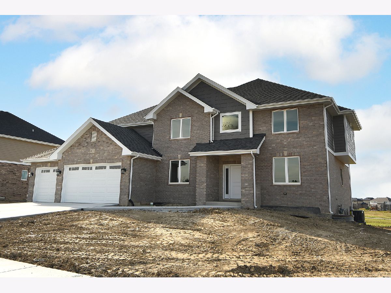
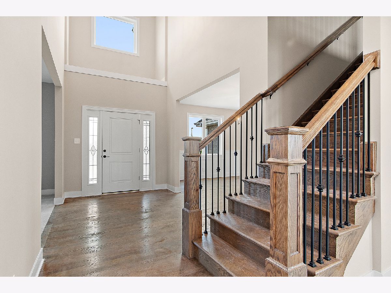
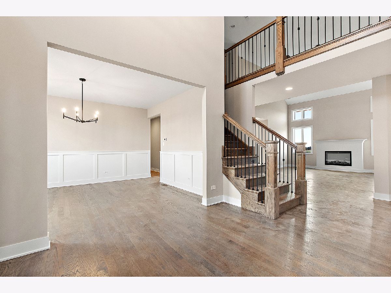
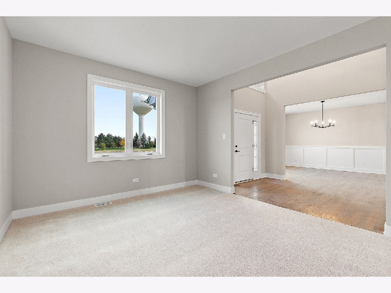
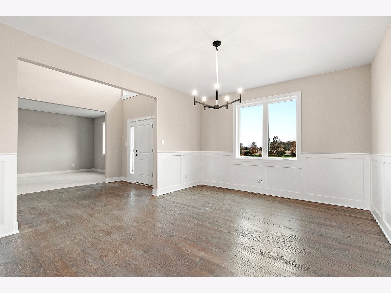
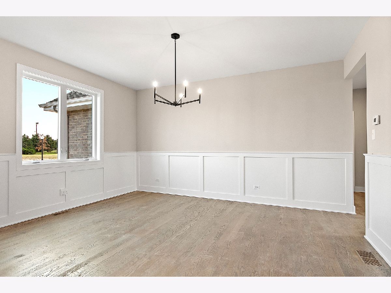
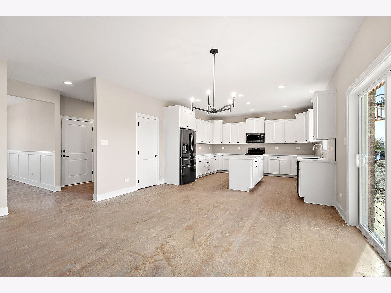
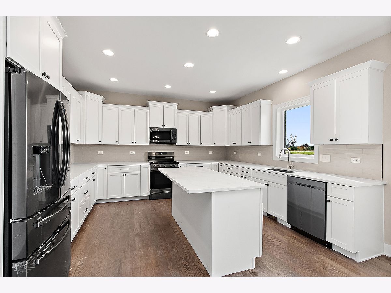
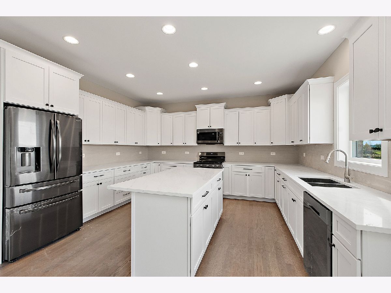
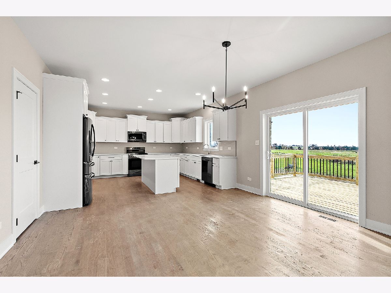
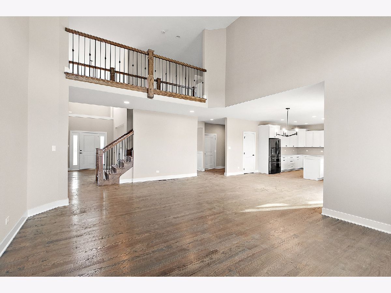
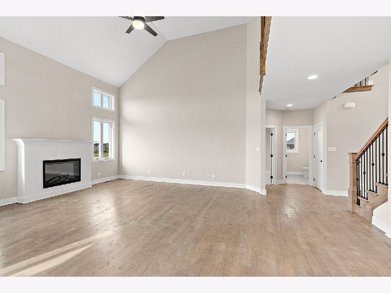
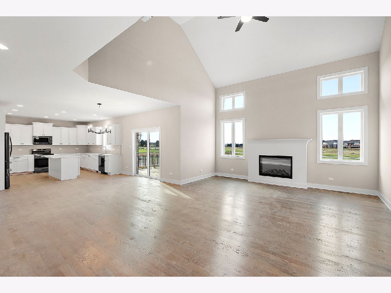
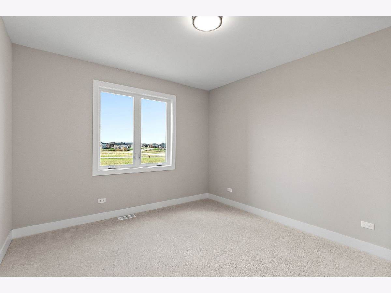
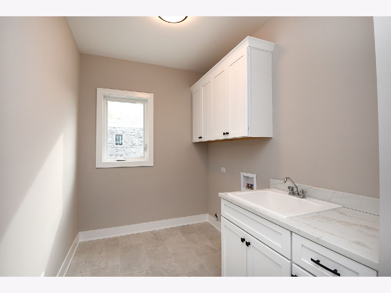
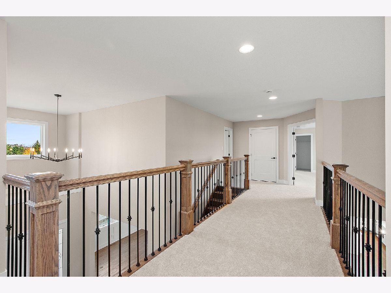
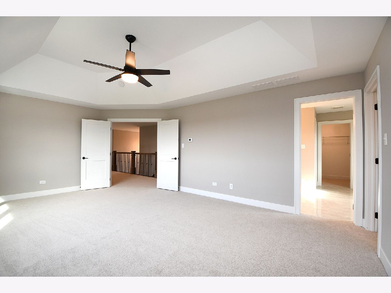
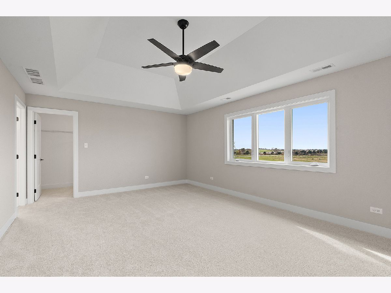
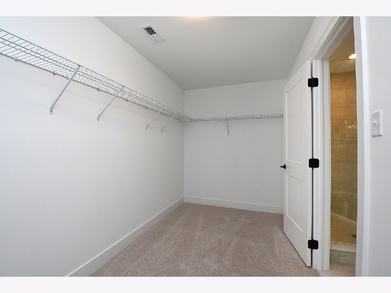
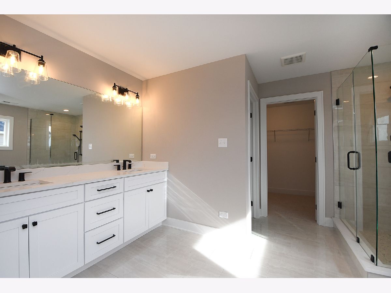
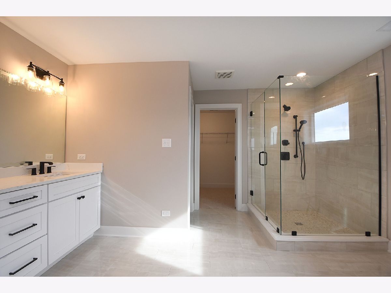
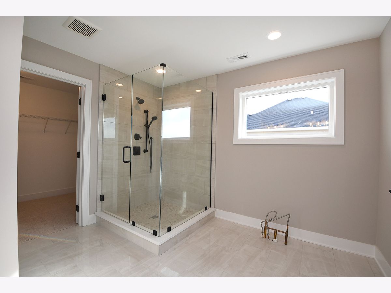
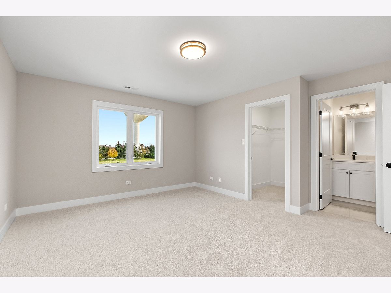
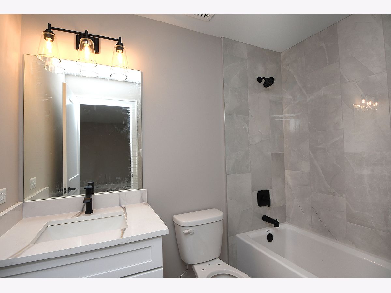
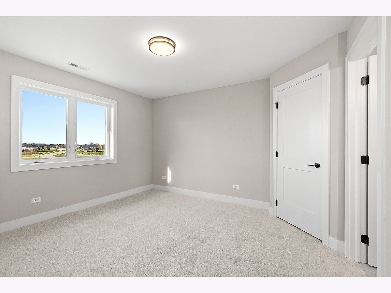
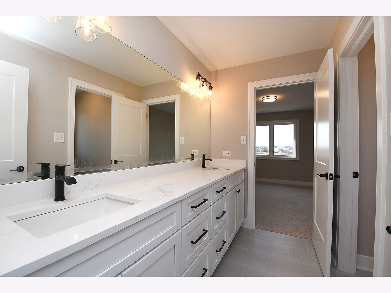
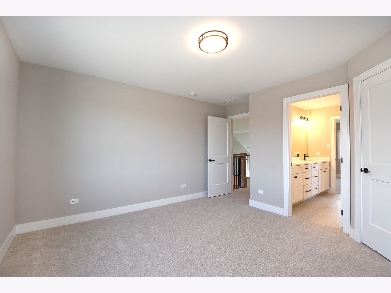
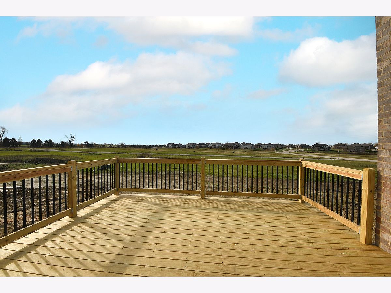
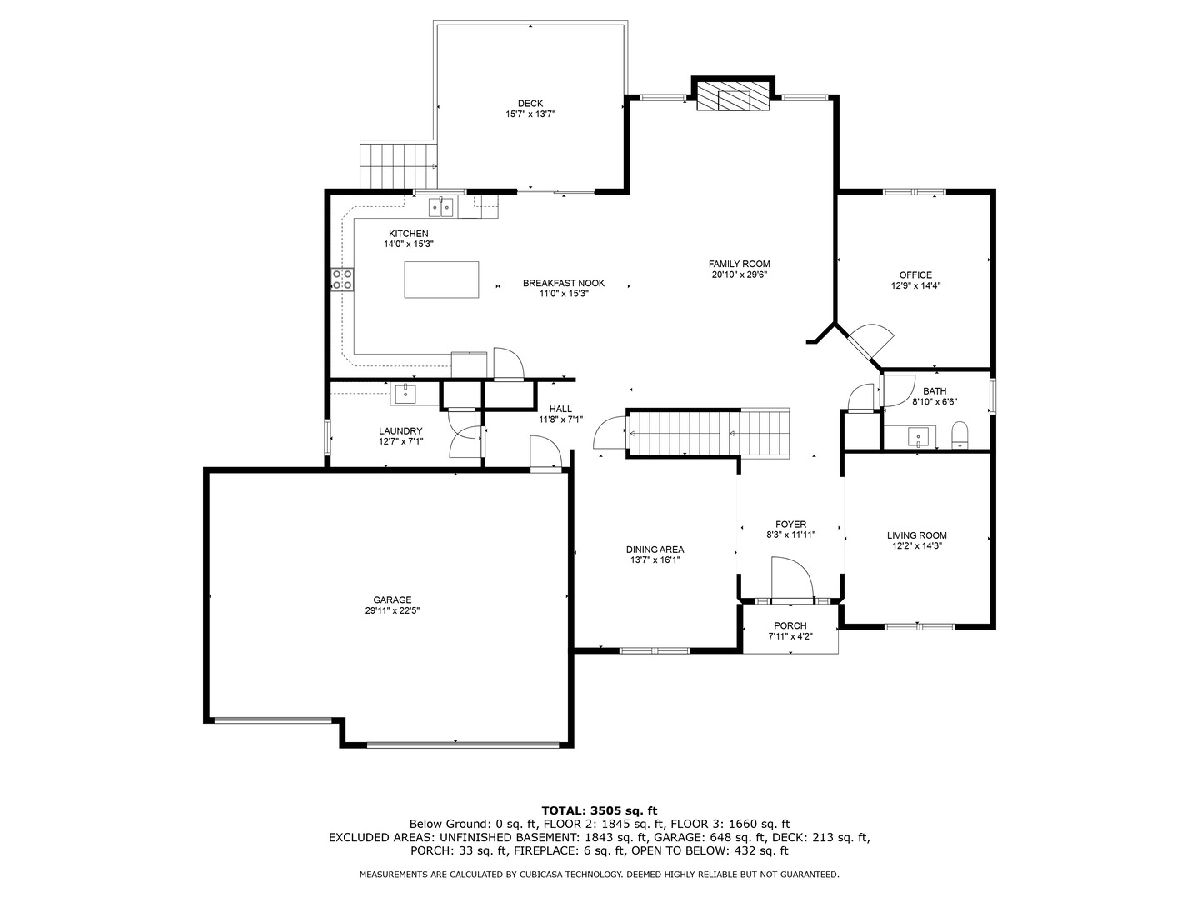
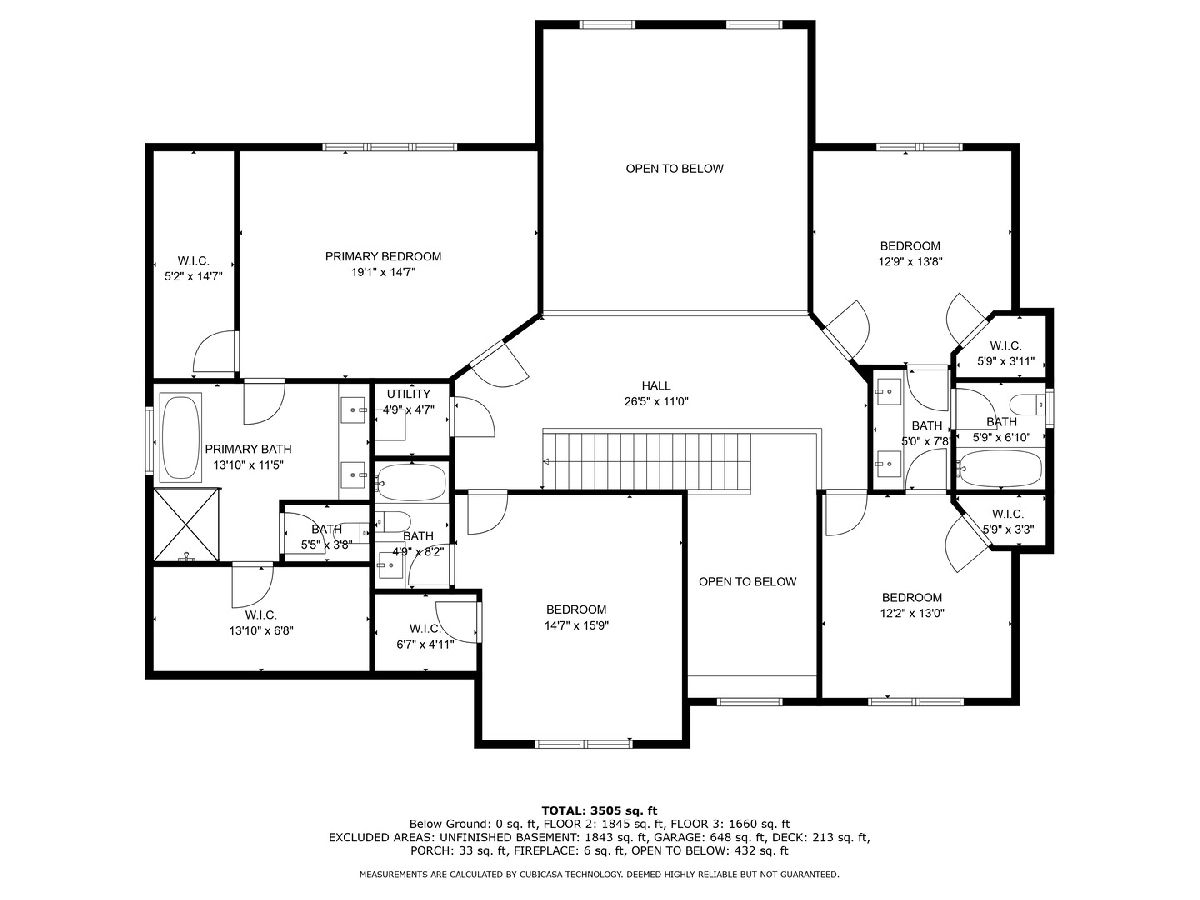
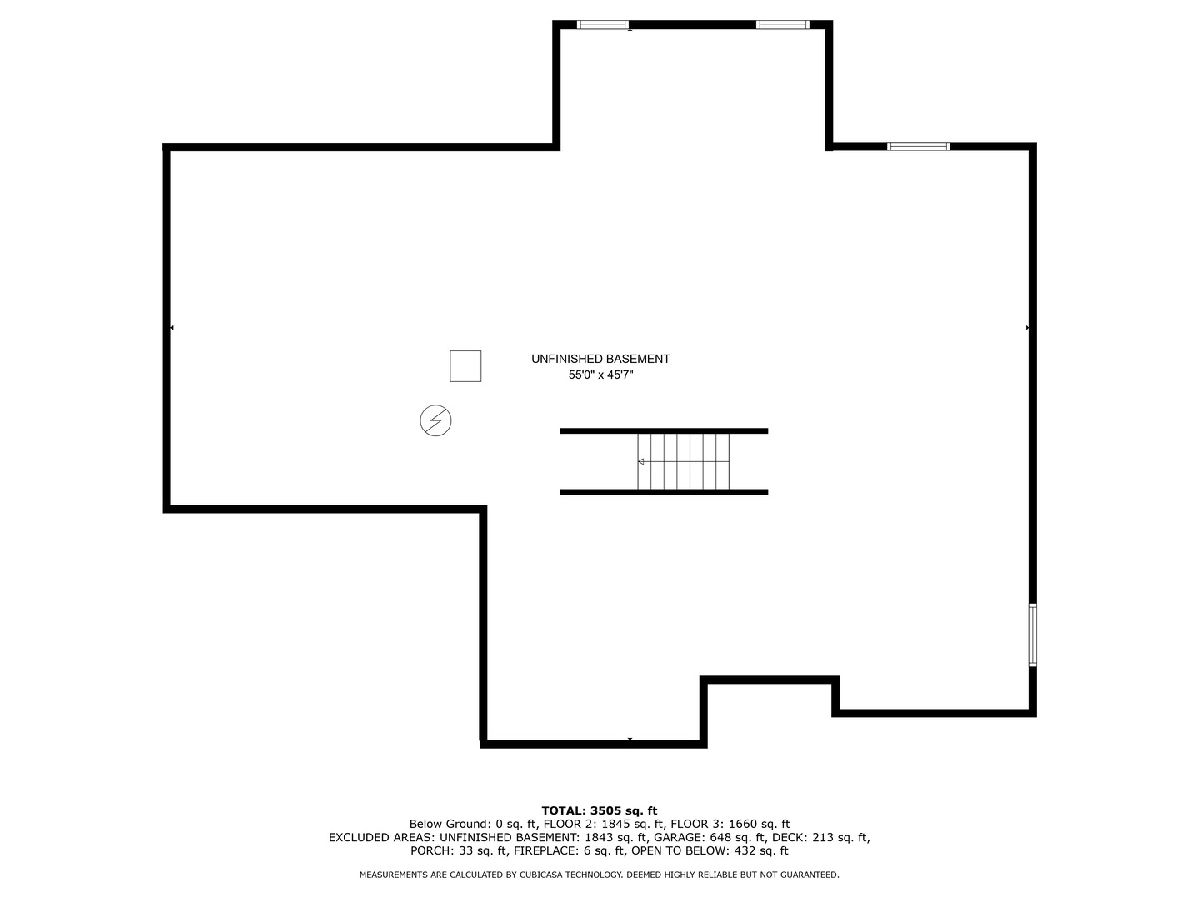
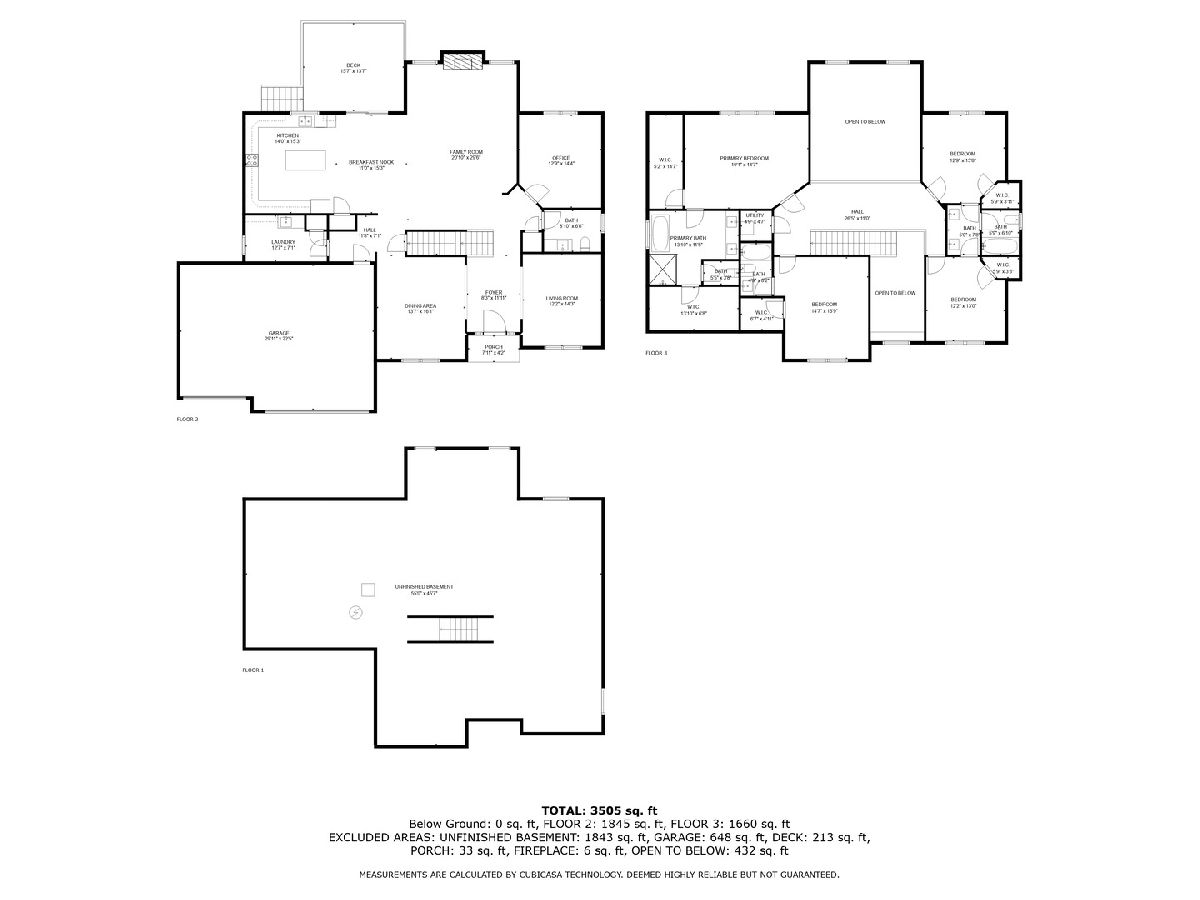
Room Specifics
Total Bedrooms: 4
Bedrooms Above Ground: 4
Bedrooms Below Ground: 0
Dimensions: —
Floor Type: —
Dimensions: —
Floor Type: —
Dimensions: —
Floor Type: —
Full Bathrooms: 4
Bathroom Amenities: Separate Shower,Double Sink,Soaking Tub
Bathroom in Basement: 0
Rooms: —
Basement Description: Unfinished,Bathroom Rough-In
Other Specifics
| 3 | |
| — | |
| Concrete | |
| — | |
| — | |
| 100X150 | |
| — | |
| — | |
| — | |
| — | |
| Not in DB | |
| — | |
| — | |
| — | |
| — |
Tax History
| Year | Property Taxes |
|---|
Contact Agent
Nearby Similar Homes
Nearby Sold Comparables
Contact Agent
Listing Provided By
Century 21 Circle

