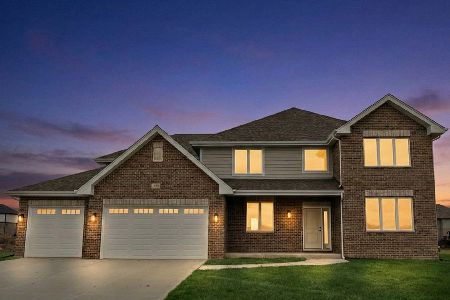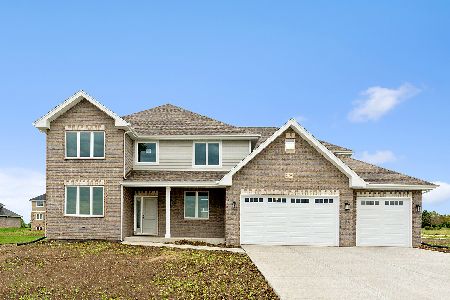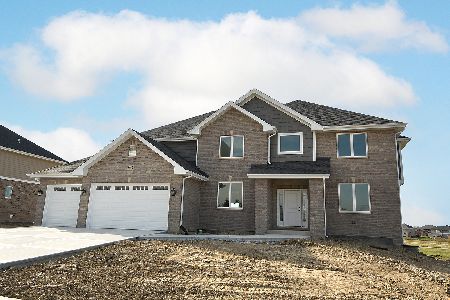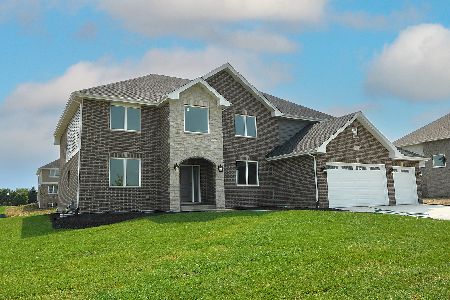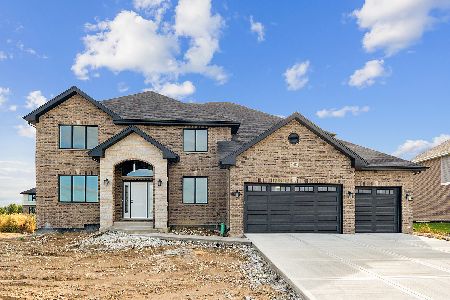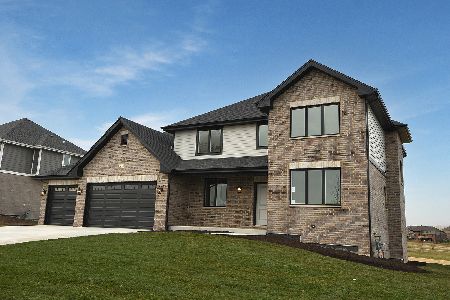8046 Stanley Trail, Frankfort, Illinois 60423
$659,000
|
Sold
|
|
| Status: | Closed |
| Sqft: | 3,505 |
| Cost/Sqft: | $188 |
| Beds: | 4 |
| Baths: | 3 |
| Year Built: | 2024 |
| Property Taxes: | $0 |
| Days On Market: | 679 |
| Lot Size: | 0,41 |
Description
Another beautiful build to add to the Lake View Estates Community. Affordable NEW CONSTRUCTION with 3,500 sq. ft. of living. Welcoming covered front porch opens to soaring foyer flanked by formal living and dining room with wainscoting. Custom kitchen with bright, white cabinetry, dark complimenting backsplash and appliances as well as an island with seating. Huge pantry for storage! Adjacent mudroom with garage access and separate upper level laundry area. Family room with oversized windows and fireplace. 4 second level bedrooms including a primary ensuite includes dual sinks, a separate soaker tub and shower as well as a massive walk-in closet. Deep, unfinished look out lower level w/rough-in plumbing. Large deck for backyard entertaining. 3-car front load garage. Award winning schools! Frankfort shopping, dining and entertainment including Plank Trail!
Property Specifics
| Single Family | |
| — | |
| — | |
| 2024 | |
| — | |
| — | |
| No | |
| 0.41 |
| Will | |
| Lakeview Estates | |
| 300 / Annual | |
| — | |
| — | |
| — | |
| 11968684 | |
| 1909354160080000 |
Nearby Schools
| NAME: | DISTRICT: | DISTANCE: | |
|---|---|---|---|
|
High School
Lincoln-way East High School |
210 | Not in DB | |
Property History
| DATE: | EVENT: | PRICE: | SOURCE: |
|---|---|---|---|
| 11 Apr, 2024 | Sold | $659,000 | MRED MLS |
| 15 Mar, 2024 | Under contract | $659,000 | MRED MLS |
| 1 Feb, 2024 | Listed for sale | $659,000 | MRED MLS |
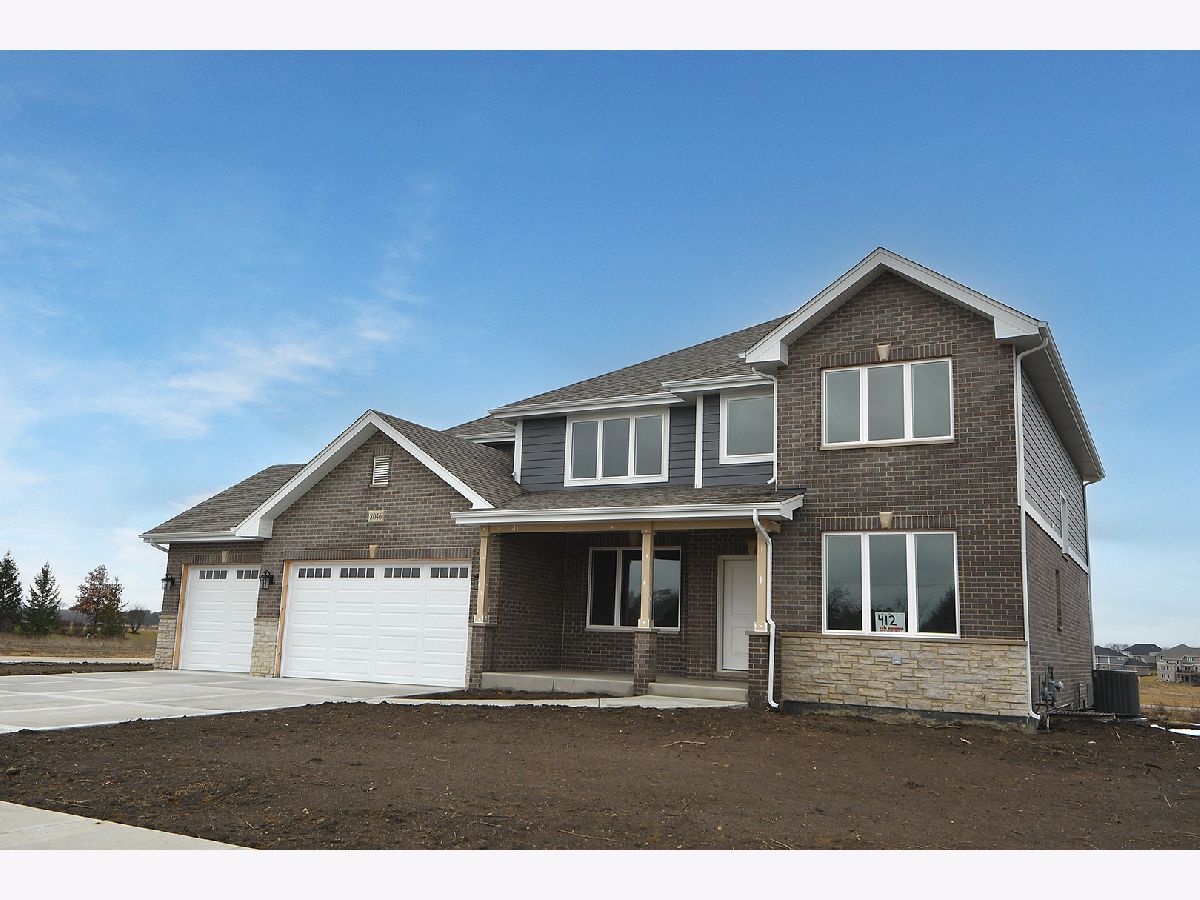































Room Specifics
Total Bedrooms: 4
Bedrooms Above Ground: 4
Bedrooms Below Ground: 0
Dimensions: —
Floor Type: —
Dimensions: —
Floor Type: —
Dimensions: —
Floor Type: —
Full Bathrooms: 3
Bathroom Amenities: Separate Shower,Double Sink,Soaking Tub
Bathroom in Basement: 0
Rooms: —
Basement Description: Unfinished,Bathroom Rough-In
Other Specifics
| 3 | |
| — | |
| Concrete | |
| — | |
| — | |
| 121X149X121X149 | |
| — | |
| — | |
| — | |
| — | |
| Not in DB | |
| — | |
| — | |
| — | |
| — |
Tax History
| Year | Property Taxes |
|---|
Contact Agent
Nearby Similar Homes
Nearby Sold Comparables
Contact Agent
Listing Provided By
Century 21 Circle

