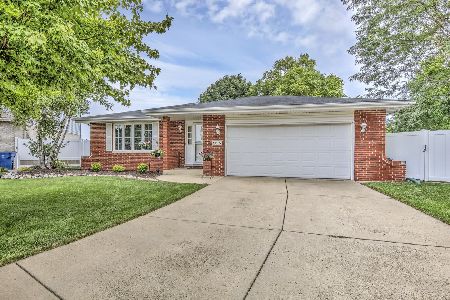2307 Buddy Court, Highland, Indiana 46322
$285,000
|
Sold
|
|
| Status: | Closed |
| Sqft: | 2,944 |
| Cost/Sqft: | $102 |
| Beds: | 3 |
| Baths: | 3 |
| Year Built: | 1995 |
| Property Taxes: | $2,983 |
| Days On Market: | 2696 |
| Lot Size: | 0,00 |
Description
WOW! THE HOUSE YOU'VE BEEN WAITING FOR! Quality Built NEARLY 3000SF QUAD LEVEL HOME in the HIGHLY DESIRED TERRACE ESTATES OF HIGHLAND! Attached 2.5 Car Finished Garage, Concrete Driveway & A HUGE PROFESSIONALLY LANDSCAPED BACKYARD TO DIE FOR!!! Come home & relax in the Peace & Serenity of your backyard retreat complete w/DECK, GAZEBO & BUILT-IN HOT TUB to enjoy year round! PAVER BRICK PATIO & Flagstone Walkways, Custom Built FIRE PIT! Fenced yard w/GORGEOUS MATURE TREES, LANDSCAPING, SHRUBS, QUALITY LAWN SPRINKLERS, Storage Shed & NO NEIGHBORS BEHIND! 4BEDRM/3BATHRMS! EAT-IN KITCHEN w/High Vaulted Ceiling, NEW COUNTERS & SUBWAY TILE BACKSPLASH! Breakfast Bar! Tons of cabinets & Pantry! SPACIOUS MASTERBEDRM W/ATTACHED 3/4 BATH! Skylights in 2nd Level Bathrms! NEWER CARPETING! Huge LL Family Rm W/FIREPLACE, New Office w/French doors, 3/4 Bathrm & Laundry/Mud RM! FINISHED BASEMENT w/2ND REC RM & 4th Bedrm. NEW 6 PANEL OAK DOORS THROUGHOUT! ROOF(2012)NEW HW Heater(2018)LOW INDIANA TAXES!!
Property Specifics
| Single Family | |
| — | |
| Quad Level | |
| 1995 | |
| Partial | |
| — | |
| No | |
| — |
| Lake | |
| Highland Terrace Estates | |
| 0 / Not Applicable | |
| None | |
| Lake Michigan | |
| Public Sewer | |
| 10072960 | |
| 4507322770130000 |
Nearby Schools
| NAME: | DISTRICT: | DISTANCE: | |
|---|---|---|---|
|
Grade School
Warren (verify) |
— | ||
|
Middle School
Highland Middle |
Not in DB | ||
|
High School
Highland High |
Not in DB | ||
Property History
| DATE: | EVENT: | PRICE: | SOURCE: |
|---|---|---|---|
| 24 Oct, 2018 | Sold | $285,000 | MRED MLS |
| 11 Sep, 2018 | Under contract | $299,900 | MRED MLS |
| 4 Sep, 2018 | Listed for sale | $299,900 | MRED MLS |
Room Specifics
Total Bedrooms: 4
Bedrooms Above Ground: 3
Bedrooms Below Ground: 1
Dimensions: —
Floor Type: Carpet
Dimensions: —
Floor Type: Carpet
Dimensions: —
Floor Type: Carpet
Full Bathrooms: 3
Bathroom Amenities: Separate Shower,Soaking Tub
Bathroom in Basement: 1
Rooms: Office,Recreation Room,Storage
Basement Description: Finished
Other Specifics
| 2.5 | |
| Concrete Perimeter | |
| Concrete | |
| Deck, Patio, Hot Tub, Gazebo, Brick Paver Patio | |
| Cul-De-Sac,Fenced Yard,Landscaped | |
| 50X89X100X108X83 PIE SHAPE | |
| Unfinished | |
| Full | |
| Vaulted/Cathedral Ceilings, Skylight(s), Wood Laminate Floors | |
| Range, Microwave, Dishwasher, Refrigerator, Washer, Dryer, Disposal | |
| Not in DB | |
| Sidewalks, Street Lights, Street Paved | |
| — | |
| — | |
| Wood Burning |
Tax History
| Year | Property Taxes |
|---|---|
| 2018 | $2,983 |
Contact Agent
Nearby Similar Homes
Nearby Sold Comparables
Contact Agent
Listing Provided By
McColly Real Estate




